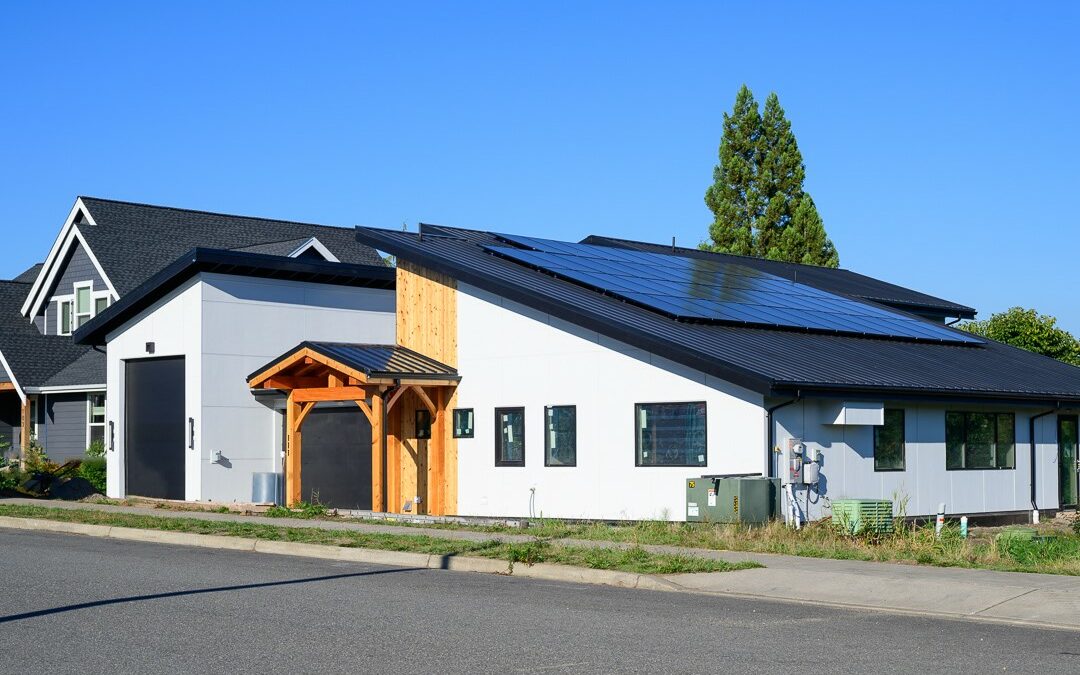
Lynden Powerhouse
Lynden Powerhouse
Lynden Powerhouse is a highly efficient, net-positive home with an additional ADU and stick-framed garage/shop. This home will receive the DOE Zero Energy Ready Home, ENERGY STAR, and EPA Indoor airPLUS certifications, and anticipated Built Green 5-star certification.
Lynden Powerhouse will provide full-time and temporary housing for up to four separate family groups. This level of complexity required a greater attention to climate and ventilation zoning, which necessitated the installation of three separate Fantech Hero 250 HRV units and one extra-large Chiltrix CX50 heat pump. These devices allowed the home to be compartmentalized into three separately conditioned spaces – the main living space downstairs, living space upstairs, and ADU. Breaking up the air spaces ensures that the fresh air circulation can independently adapt to the measured CO2 levels and temperatures of each air volume. Given that hazardous airborne viruses are a normal part of life for the foreseeable future, having three separated air spaces allows those infected to quarantine without infecting others. Further measures to make the home as energy efficient as possible with the best indoor air quality included hydronic radiant floor heating, HRVs with integrated HEPA filtration, all ENERGY STAR rated appliances, LED lighting, triple pane windows, and Aerobarrier air sealing.
One of the owners, who works in the tech industry, used his knowledge to create innovative automation systems for the ventilation and hot water circulation systems using motion detectors and CO2 sensors to minimize wasted energy, water, and time. Each air space has a motion sensor that will stop the HRV unit if no motion is detected for 24hrs to conserve energy. Additional automation uses custom algorithms to vary the HRV air velocity to balance CO2 extraction with ventilation-induced heat energy loss. Motion sensors placed near each plumbing fixture trigger the hot water circulators only when need is anticipated. By the time the person turns on the fixture, hot water is available, minimizing both water, time, and energy waste.
Lynden Powerhouse features a 17.01 kW solar array with six 48v 100AH LFP batteries for backup storage. The system was designed to be oversized, knowing that the combination of PV with storage allows for disaster resiliency and for the house to operate completely off-grid for weeks if needed. It also supports three EV charging ports, two for occupants and one outside for guests. Moreover, having an oversized solar array on an already super-efficient house, means the owner can eliminate the entire energy bill which makes retirement budgeting more predictable and effectively making the cost of living cheaper in the future. By over-sizing the system, the house can fully power the AC units of four less efficient homes in the cul-de-sac, thereby minimizing peak energy loads for the entire block. The reduction in peak-energy loads helps reduce the stress on the grid caused by extreme weather events. And is the key to eliminating petroleum powered peaker plants, thereby reducing CO2 production for the entire street.
Specs
-
Overview:
- 1549sf SFR & 842sf ADU
- 1123sf unconditioned garage & shop
- 4 bedroom, 3.5 bath SFR & 1 bedroom, 1 bath ADU
- Net Zero Energy
- 1st floor aging-in-place
- Passive solar heating/cooling design
- Insulation: R-29 walls & R-59 ceiling
- Air Sealing: 0.45ACH
- HERS Index: -24
- Annual Energy Cost Savings: $3,717
- Certifications: DOE Zero Energy Ready Home certified, ENERGY STAR certified, EPA Indoor airPLUS certified, anticipated Built Green 5-star certified
Mechanical:
- Ventilation: (3) Fantech Hero 250 with built in HEPA filter. Built-in humidity, temperature, and CO2
- Heating/Cooling: Chilltrix CX-50; hydronic radiant floor heating downstairs and (3) fan coil units
- PV: 17.01kW solar array with whole home battery back-up
Selections:
- Timber framed entry
- Metal roof
- Locally made walnut and maple cabinets
- Bamboo Floor Score certified flooring
- Vanair vented interior doors
- Locally made solid fir front door
- Silestone and Corian countertops
- ENERGYSTAR appliances
- LED lighting
- WaterSense plumbing fixtures
- No/Low-VOC finishes
- Triple pane, Low-E coated, argon-filled vinyl windows
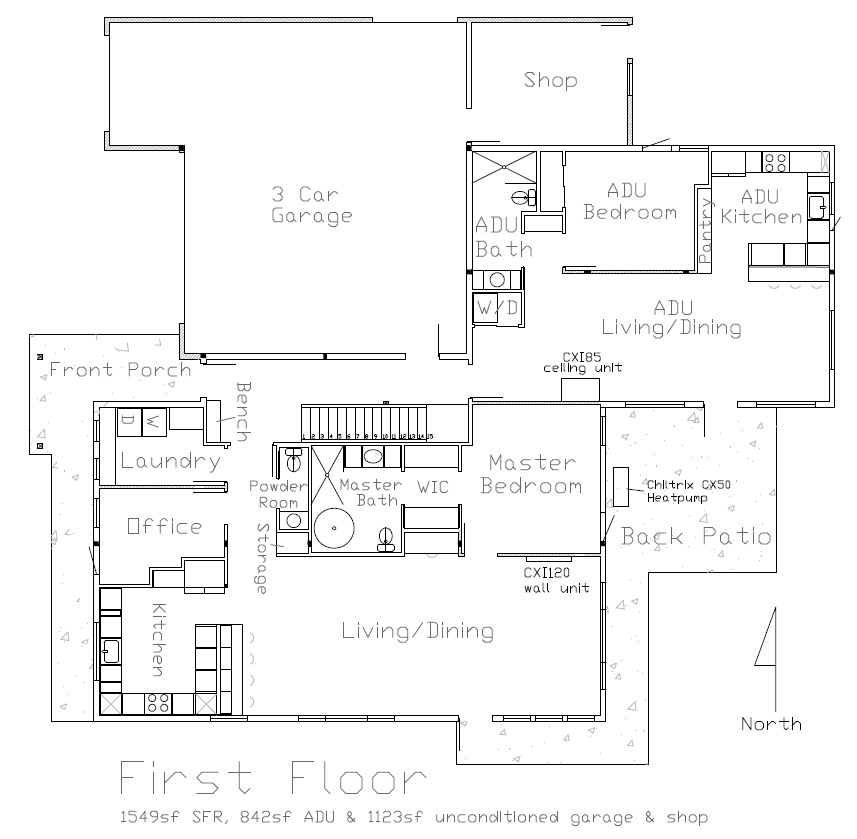
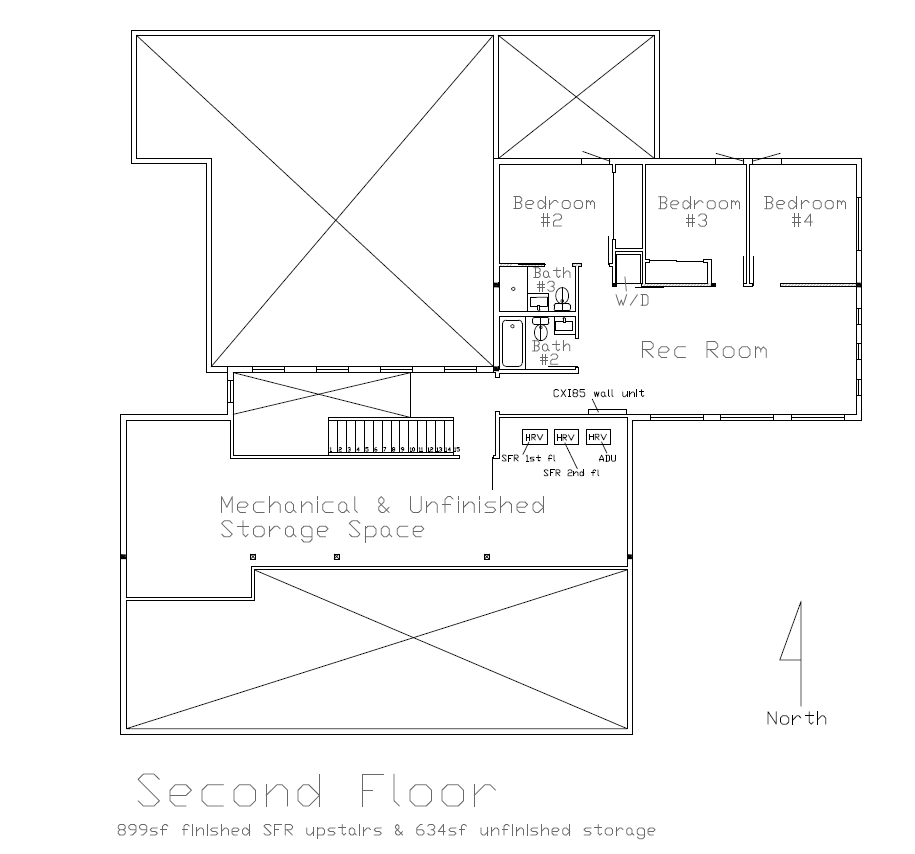
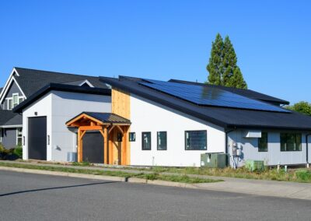




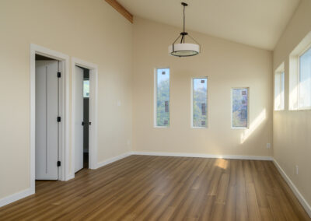
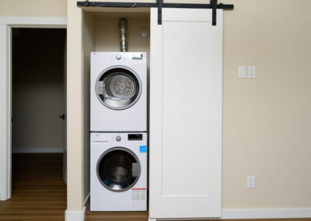
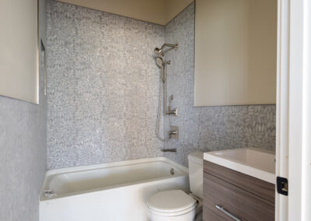

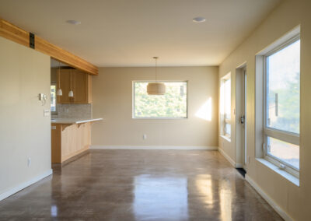
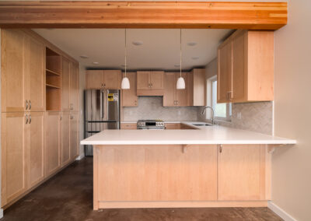
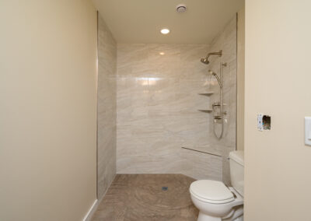
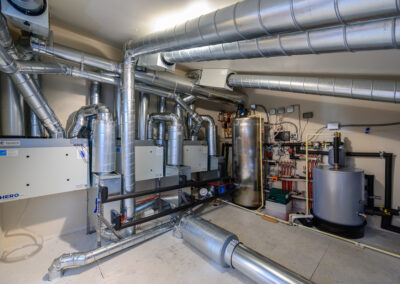
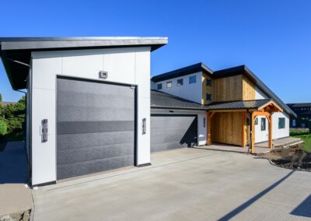
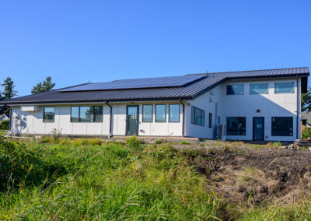

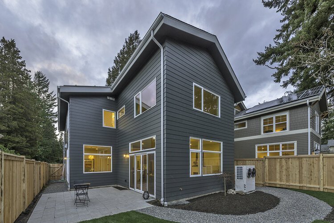
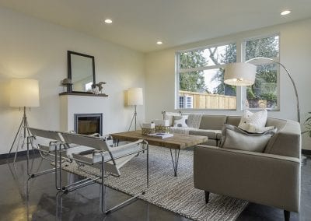
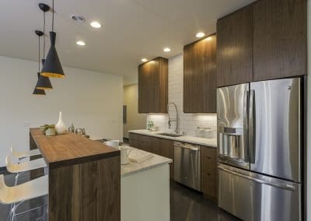
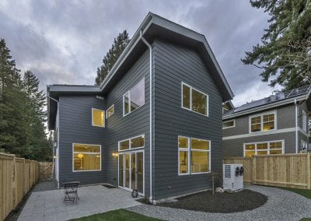
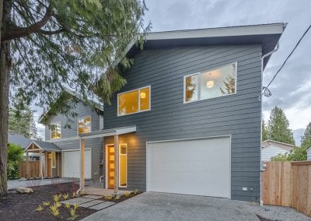
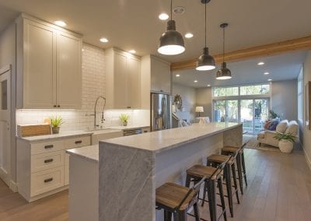
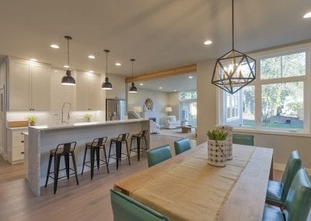
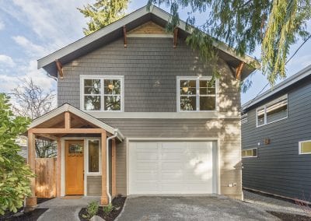
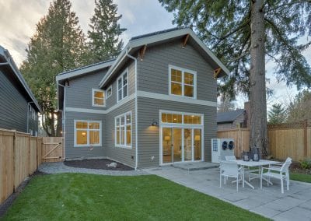
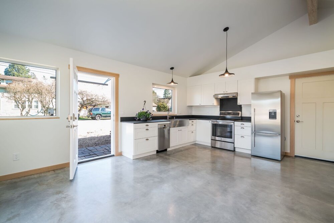
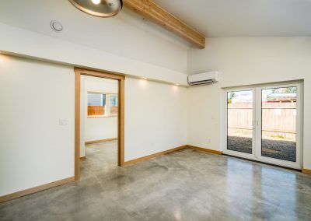
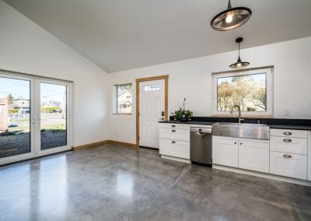
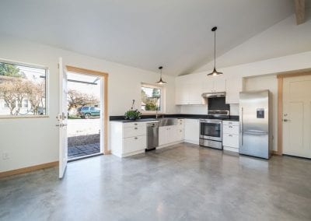
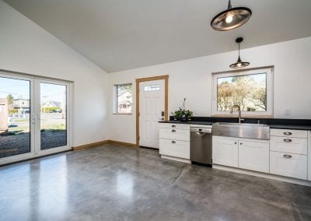
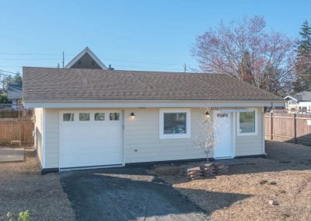
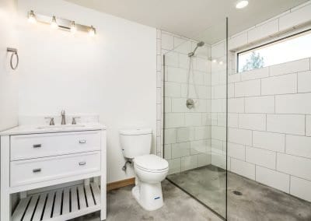
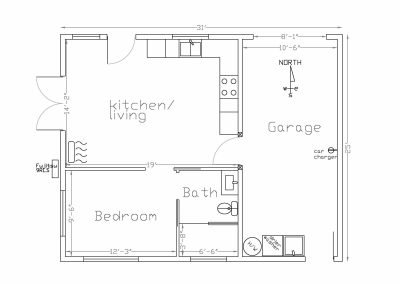
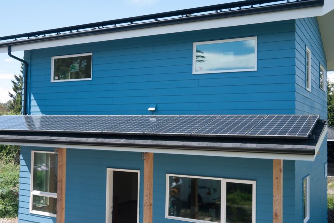
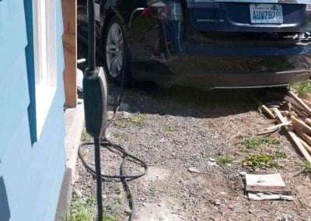
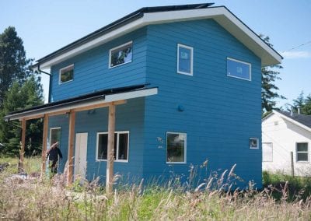
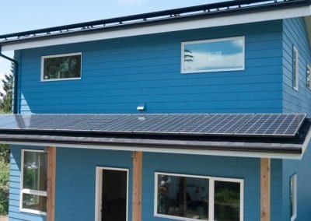
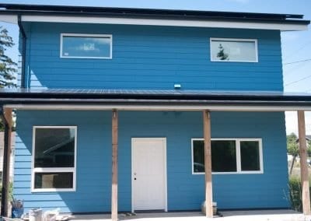
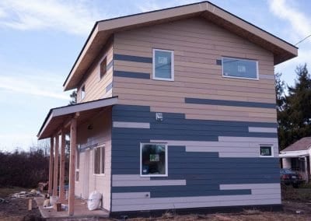
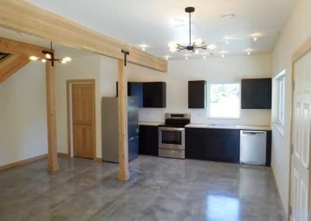
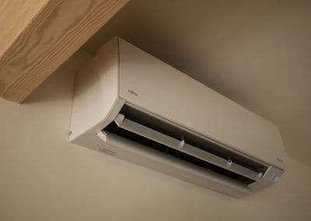
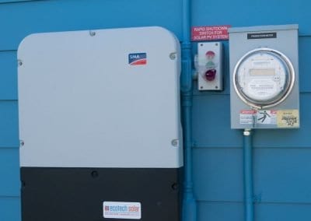
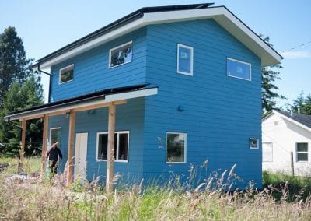
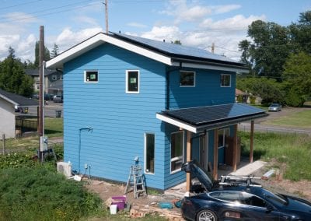
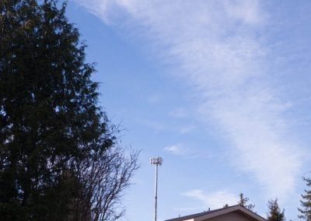
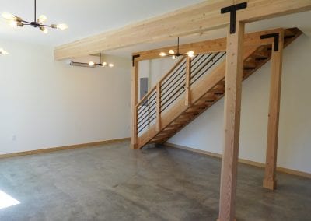
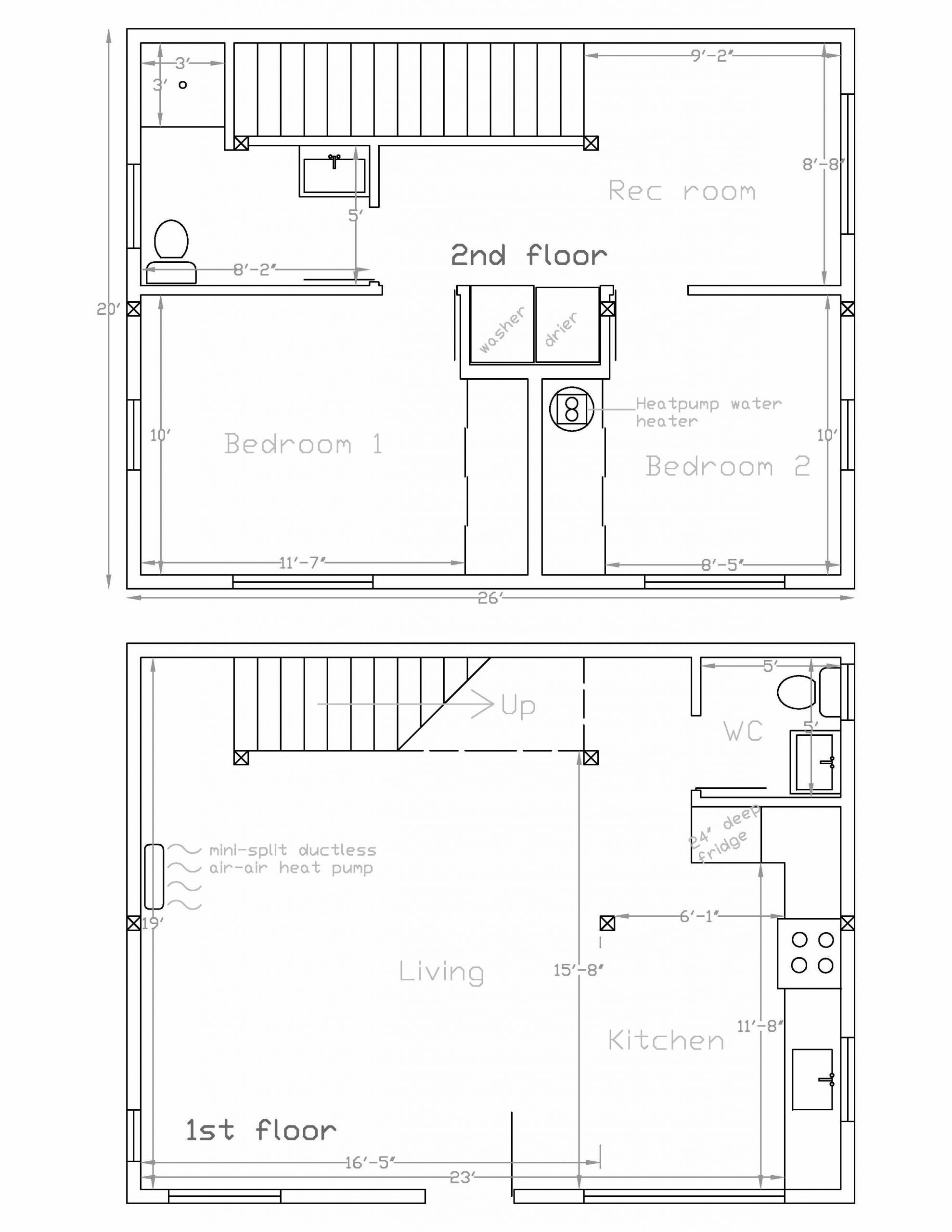
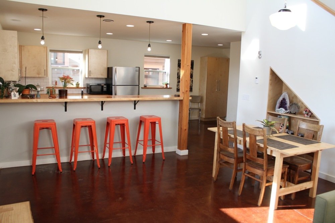
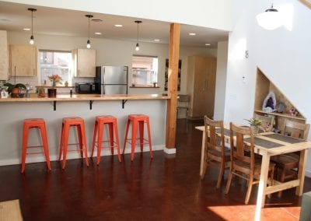
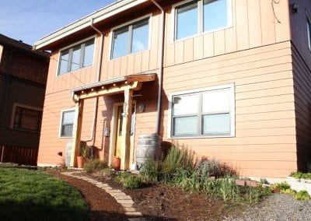
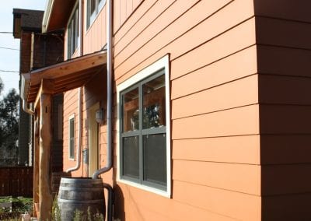
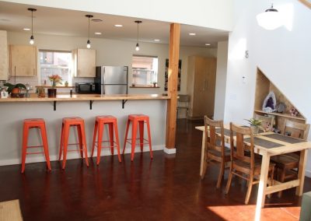

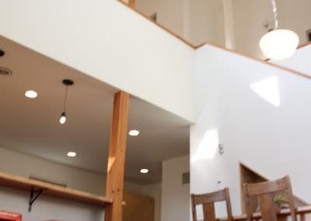
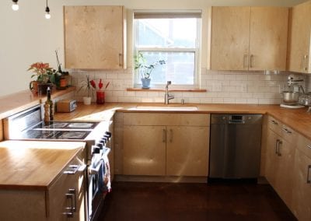
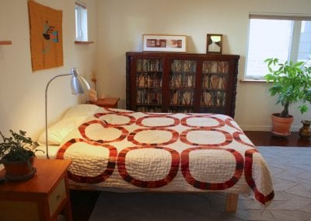
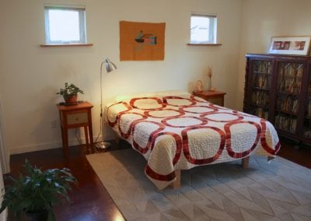
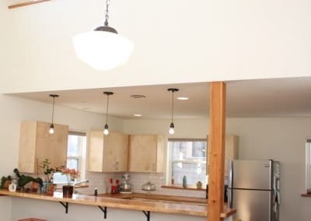
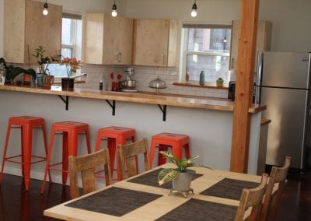
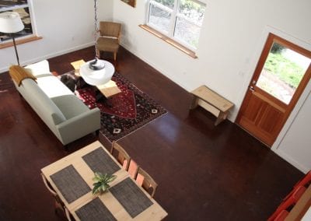
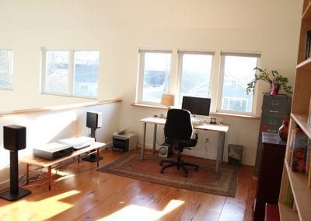
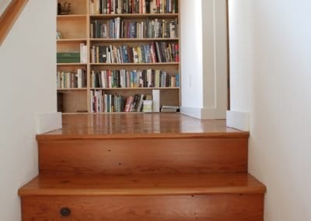
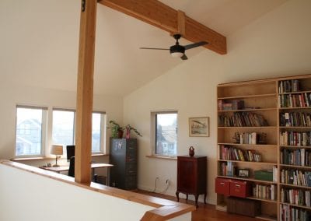
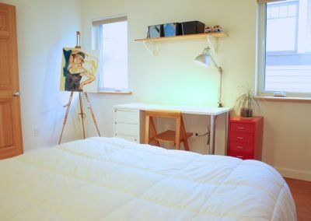
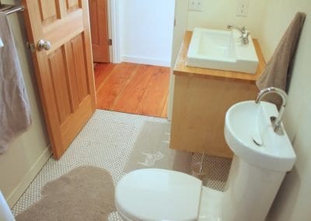
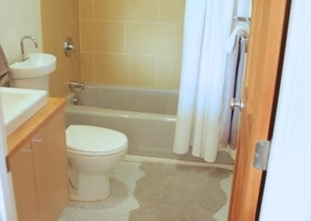
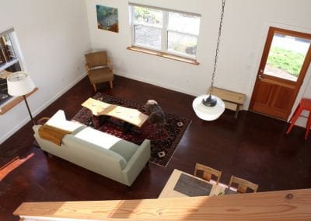
Recent Comments