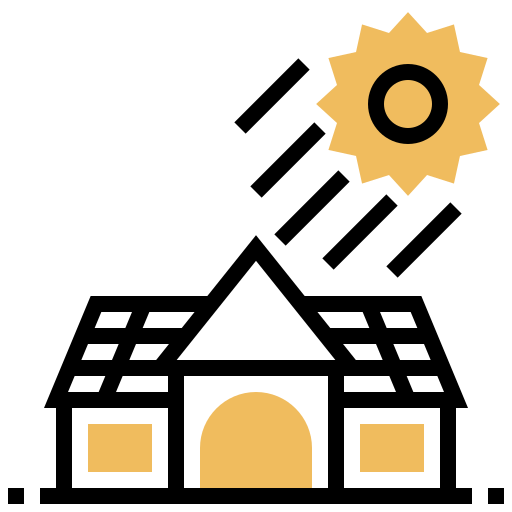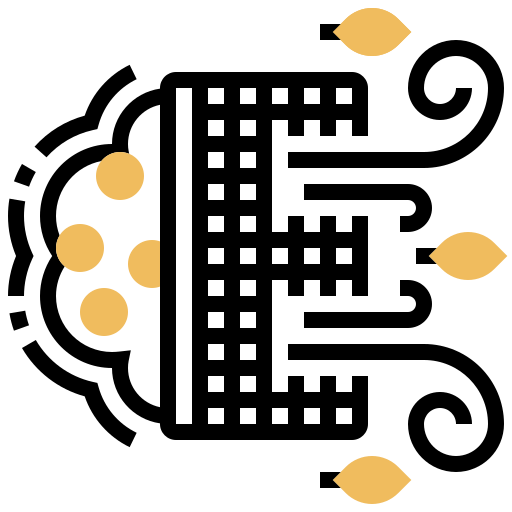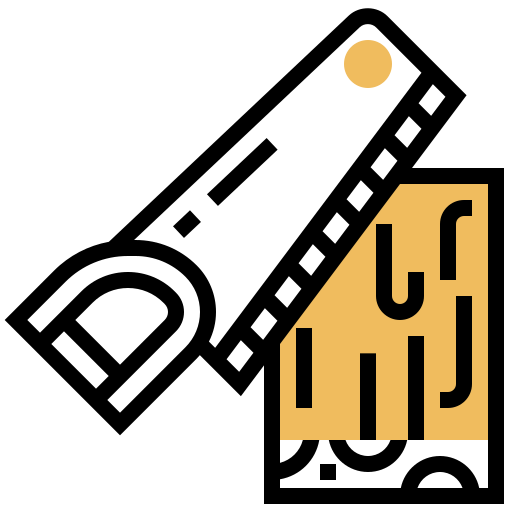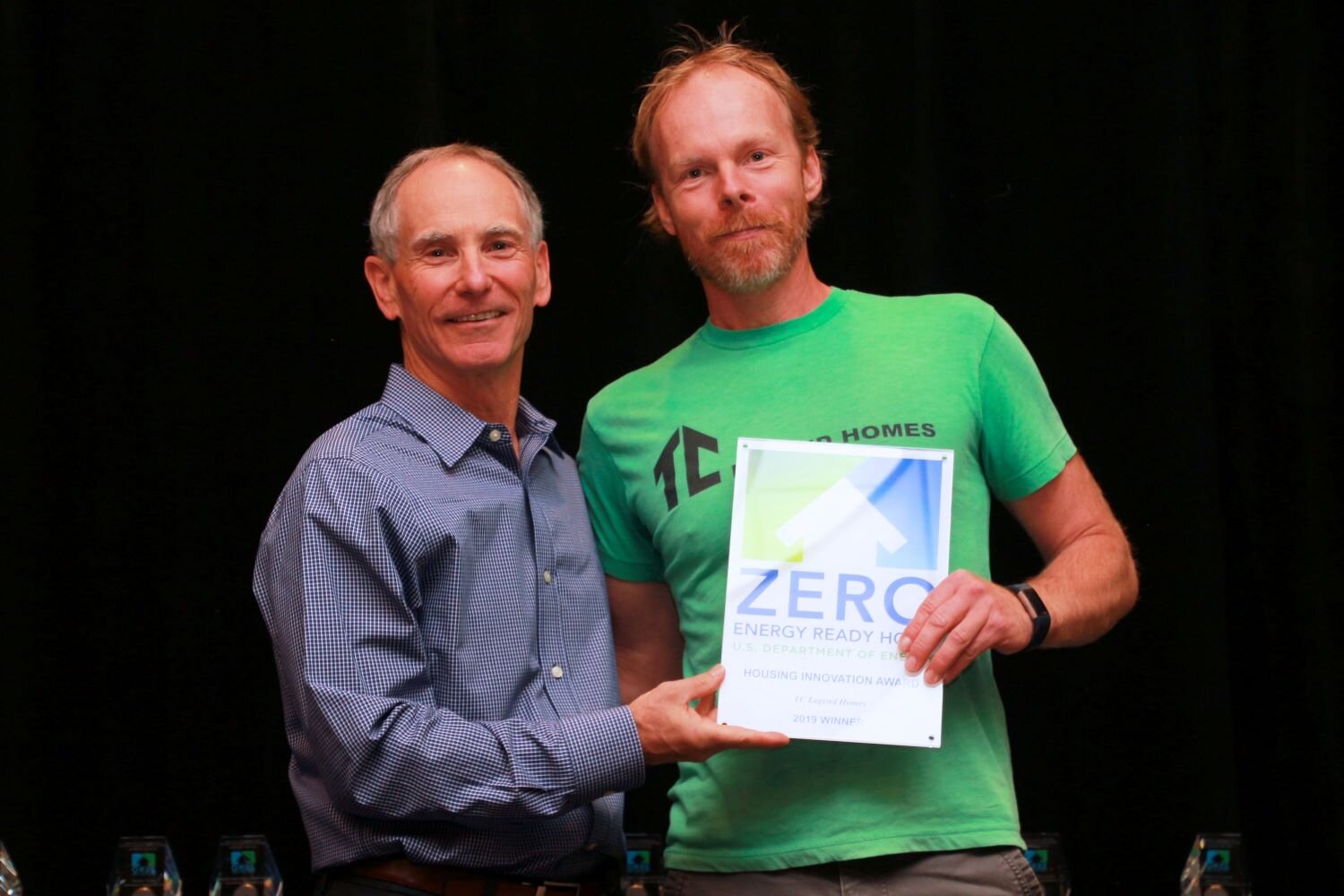Design Approach
Our Homes Are Designed for Comfort & Efficiency

Energy Harvest
South roof is enlarged, maximizing space for solar panels, powering house, electric cars & grid.

HRV
Fresh, filtered outdoor air constantly circulated. Fully oxygenated people feel sharp. 95% outgoing heat in ventilation air retained by heat recovery.

Window Placement
Triple-pane windows, mostly facing south, shaded by eaves & porches. East & west windows are fewer as summer overheating is problematic. Low-angle winter sun heats house.

Comfort
Radiant heat comes from concrete slab in winter. Also, heated or air-conditioned air on demand.

Insulated Foundation
Concrete slab-on-grade foundation insulated with foam underneath. Insulated concrete wall forms.
SIPs
Walls and roof made of thick structural insulated panels (SIPs) for extreme insulation & air tightness.

Smart Daylighting
The kitchen faces east for sunrise, the dining area faces west for sunset, and darker northwest rooms are used for sleeping and screen use.

Future Proof
Post & beam structure allows bedrooms to be easily installed (or removed) as family changes.
Zero-energy doesn’t happen by accident.
Achieving a design goal as ambitious as zero-energy doesn’t happen by accident. Every aspect of the home’s design must be optimized, and every construction detail executed flawlessly. We’ve built dozens of net-zero homes and have refined our design and building practices along the way.

Award-Winning Home Design in the Pacific Northwest
TC Legend builds exclusively in the Bellingham area, but our innovative designs are found all over the Pacific Northwest. Through our sister company Powerhouse Designs, we would be delighted to discuss your goals and work with you to design a custom zero-energy home that can be built by your contractor of choice.
