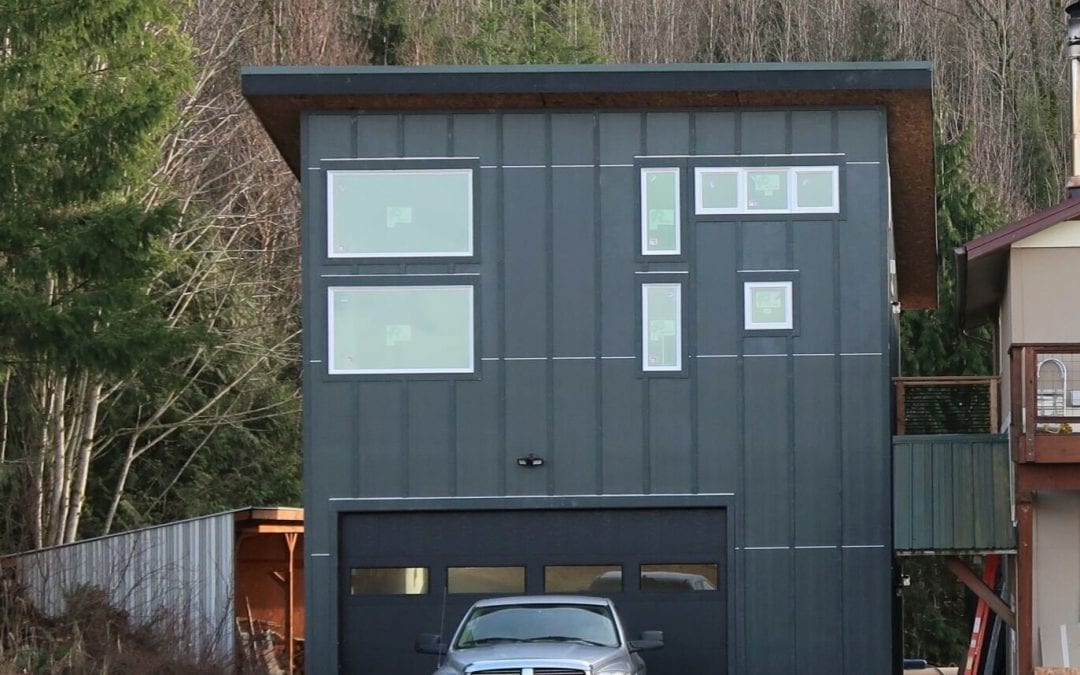
Whatcom County DADU
All photos courtesy of Jared VanderGriend
This family needed some room for the big kids to spread out. TC Legend Homes designed and built this accessory dwelling unit to meet their needs. The family gained a large garage, with 576 square feet of living space perched above, accessible to the main house via 2nd-story bridge.
Key Features:
-
A simple design to minimize exposed surface area
-
Orientation and window placement to optimize passive solar
-
Insulated concrete forms
-
2nd floor Structural Insulated Panel construction (vice traditional framing) to reduce possibility of thermal bridging
-
Double-pane windows
-
High-efficiency mini-split heat pump for heating & cooling
-
Energy Star, EPA Indoor airPLUS, and 4-Star Built Green Certified
-
Home Energy Rating System (HERS) Index is 46. (A typical new home has a rating of + 62).
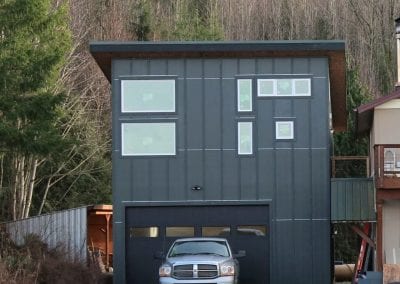
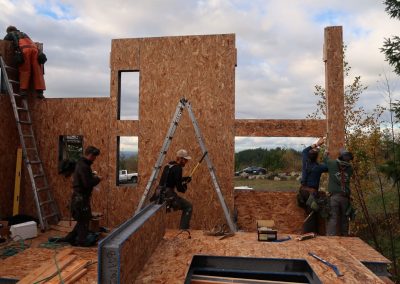
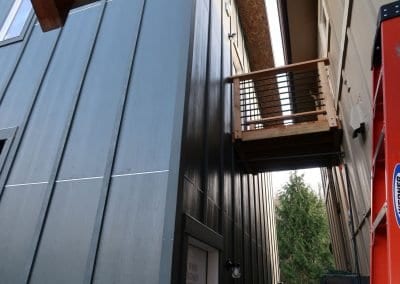
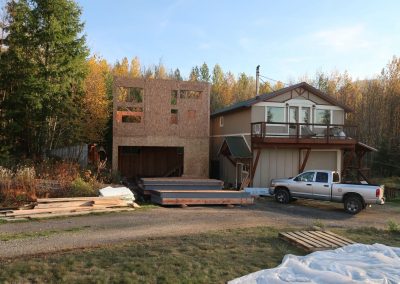
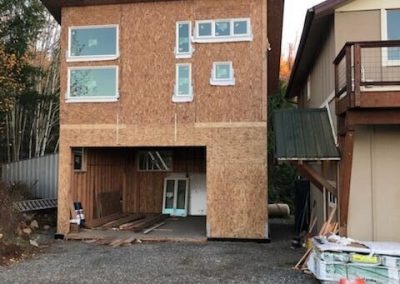
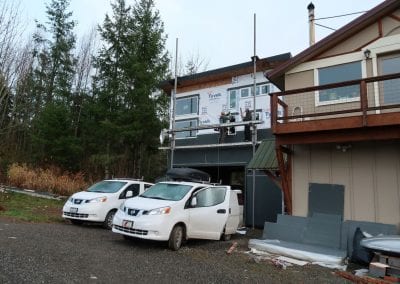
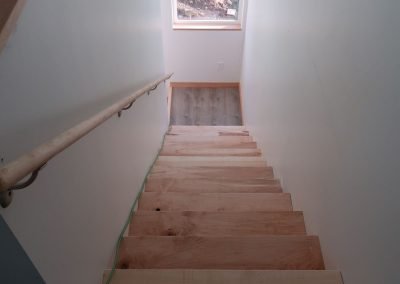
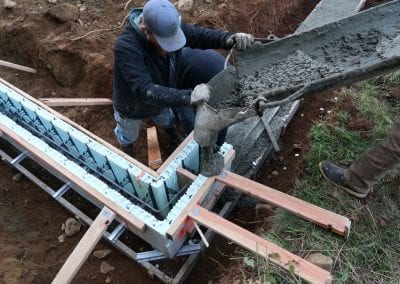
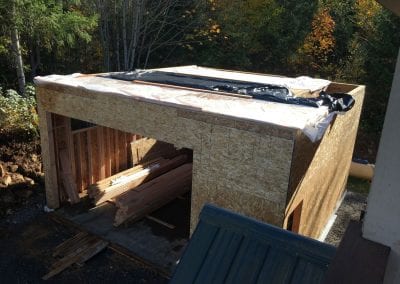
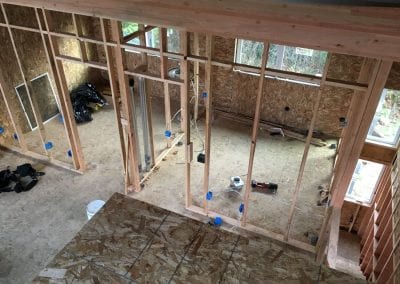
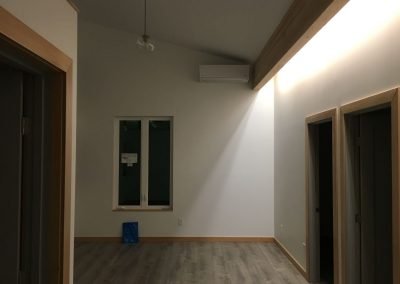
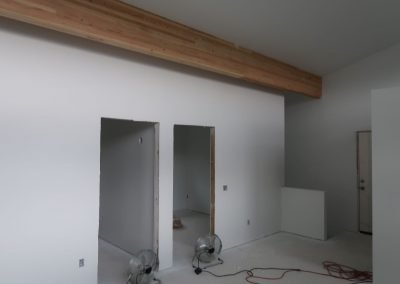
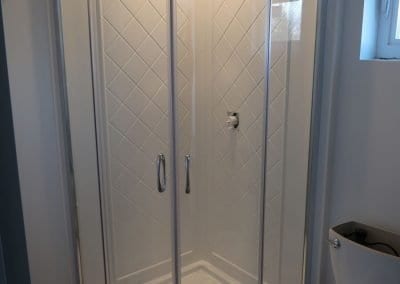
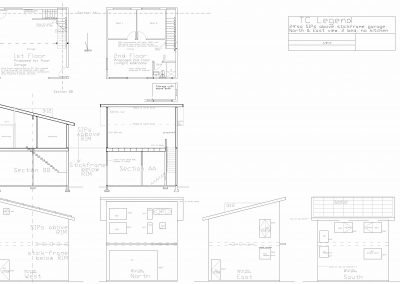
Recent Comments