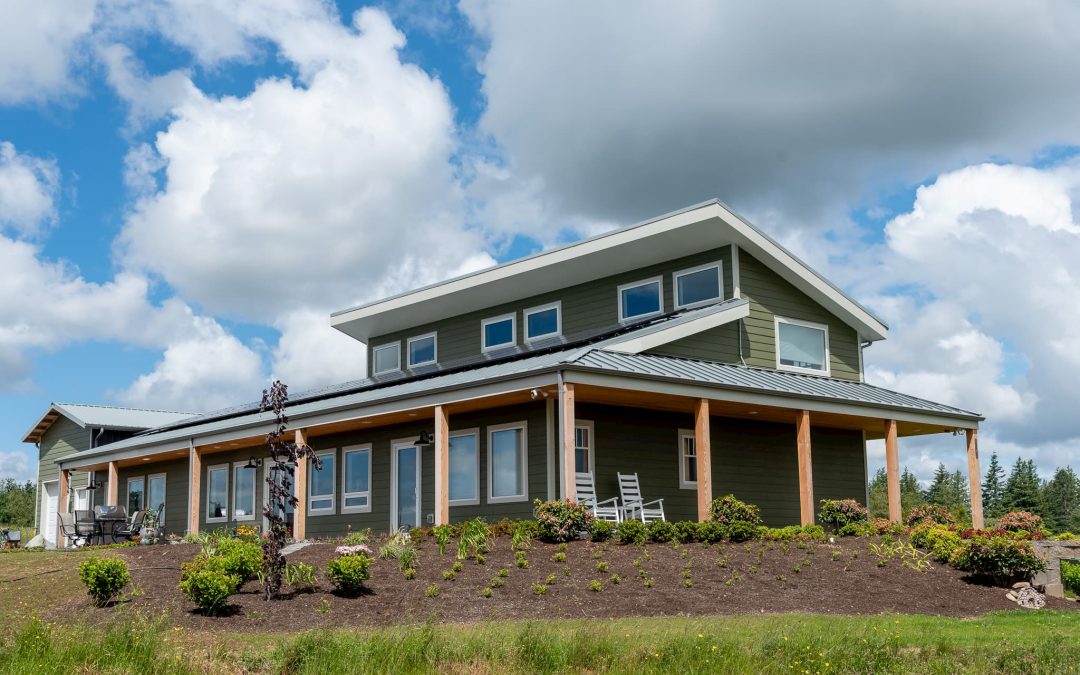
Trax
This 2,540 square-foot clerestory (one-and-a-half story) family house has an integrated, differently heat-zoned 1,040-square-foot garage and woodshop sitting within the SIPs shell. It was built in 2020 in western Washington.
A rigorous passive-solar window design uses the majority south-facing glazing for wintertime heating, shaded in summer by a shallow south porch and accurate south clerestory overhang. Multi-direction daylight penetrates and reflects deep into the connected main living space and second-floor balcony via the high second-floor clerestory glazing.
Multiple cutting-edge HVAC and home-automation systems integrate to deliver low-cost air-to-water heat pump-based central heating, cooling, and fresh-air delivery, triggered via automatic carbon-dioxide and humidity sensors. Alexa-driven automated lighting and blinds are installed, a home-automation system that will expand in its capabilities as more options become available.
The clients’ requirement for a spacious first-floor master suite led us to design a smaller second floor in relation to the first. The clerestory design accommodates this layout by producing a daylight-rich one-and-a-half-story house.
Specifications
- U.S. Department of Energy Net-Zero certified
- Chilltrix CX34 air-to-water heat pump
- Zehnder 550Q heat recovery ventilator (HRV), with in-line fan coil from Chilltrix
- Development dedicated 1 acre of pastureland to a perpetual conservation easement, ensuring growth of native species
- 12.4 kW of solar panels installed
- 6.5” R-29 SIPs walls
- 12.25” R-59 SIPs roof
- 4” R-20 foam under 4” concrete slab-on-grade for excellent thermal mass
- 5.5” foam (total) R-23.8 insulated concrete forms (ICF) perimeter stem-walls
- Vinylek Boreal series triple-pane windows (U values between 0.14 and 0.16)
- 1:1.6 aspect ratio floor plan, with long side facing south
- Minimal east and west glazing
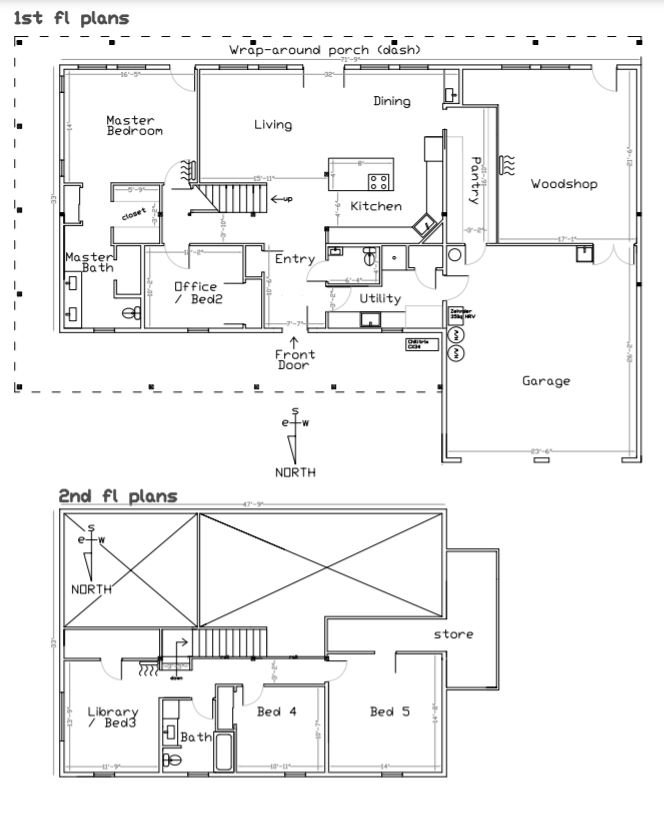

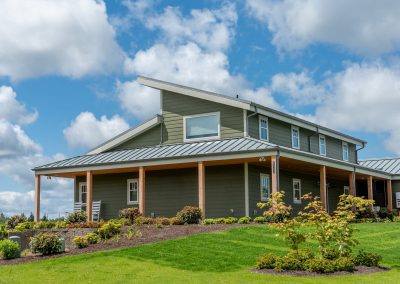
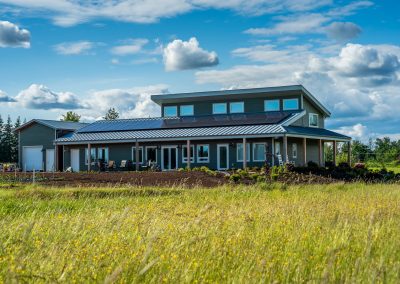
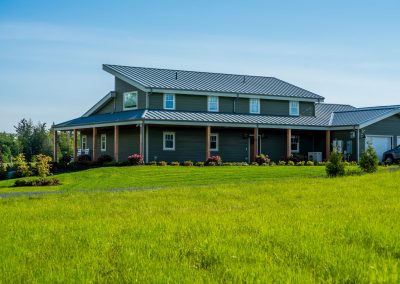
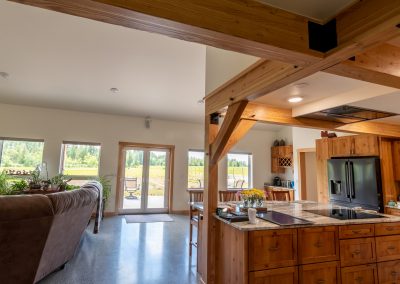
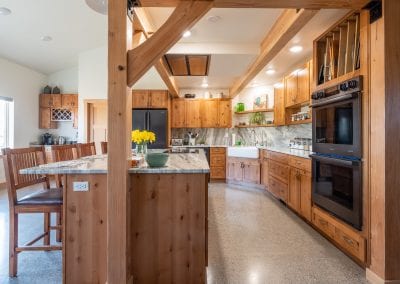
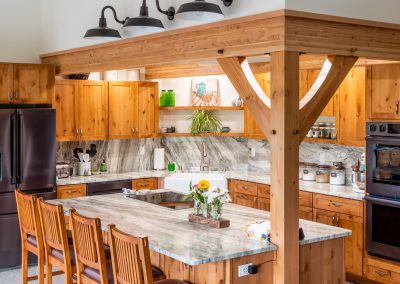
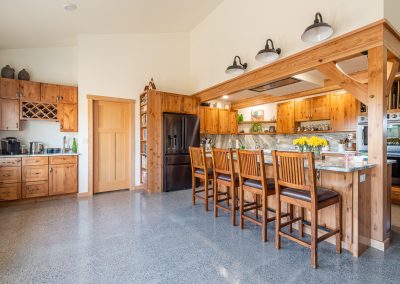
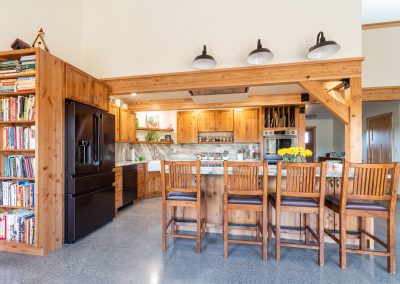
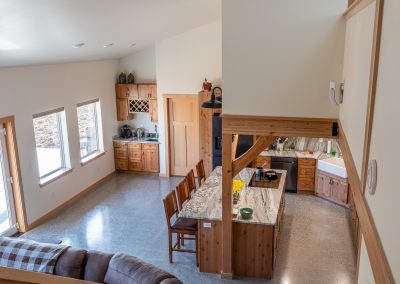
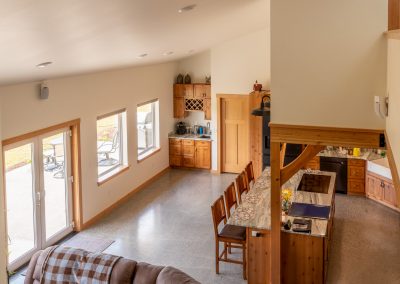
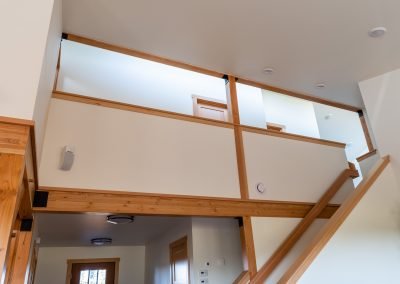
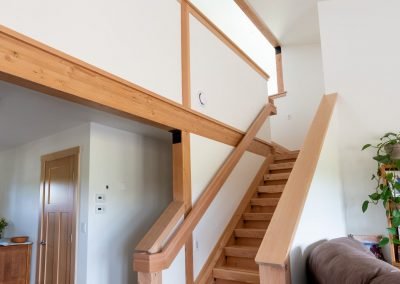
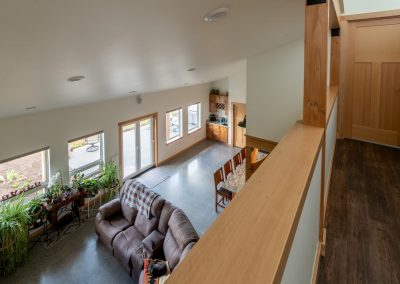
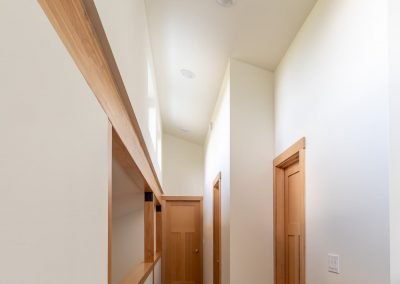
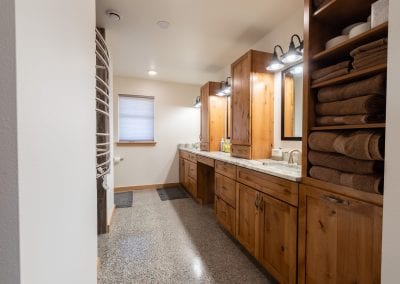
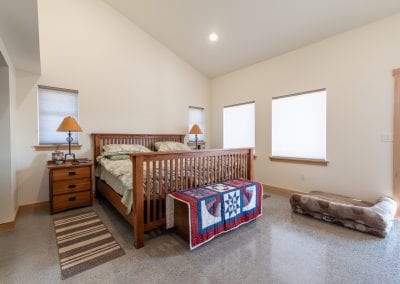
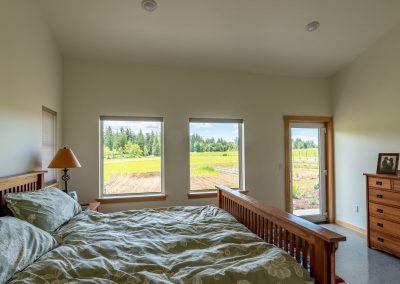
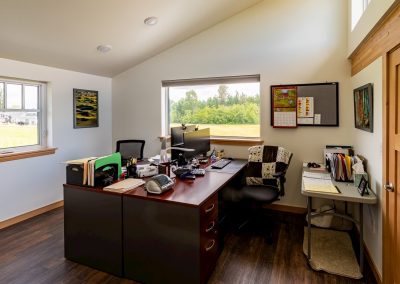
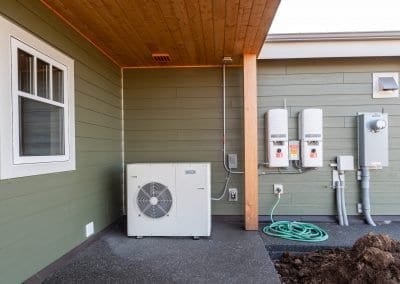
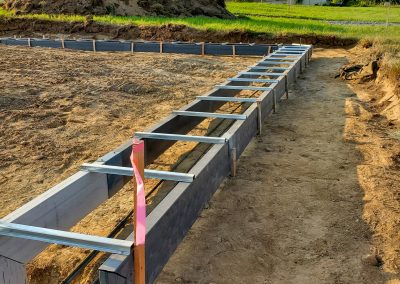
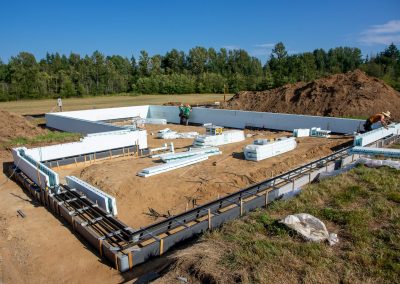
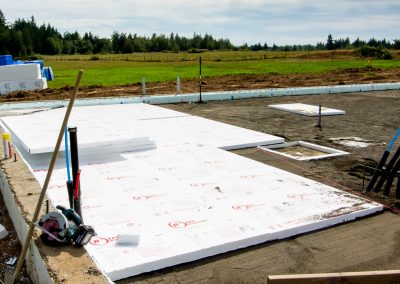
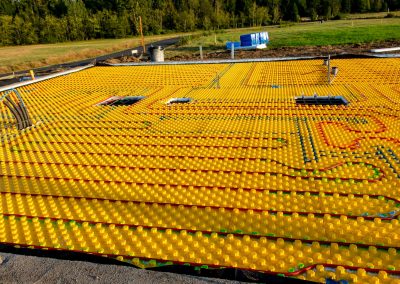
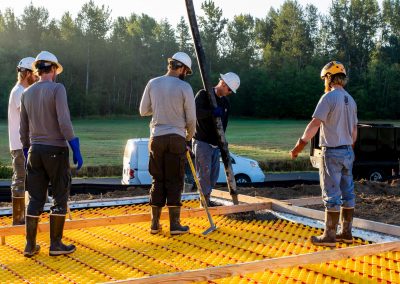
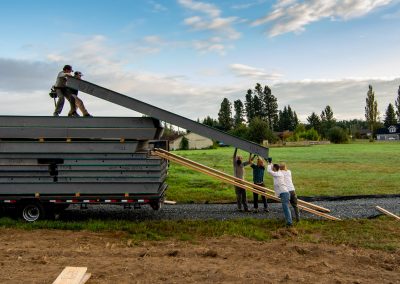
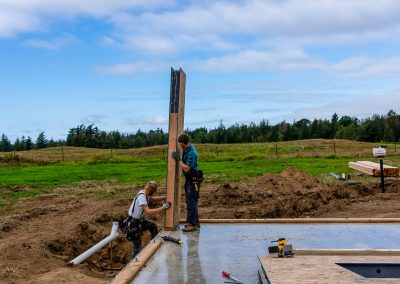
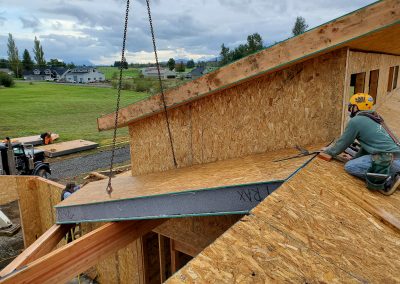
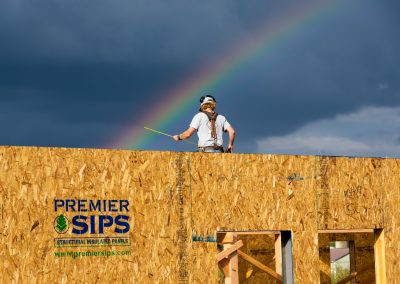
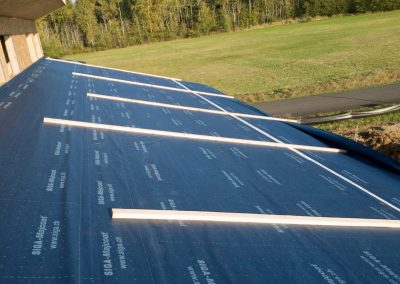
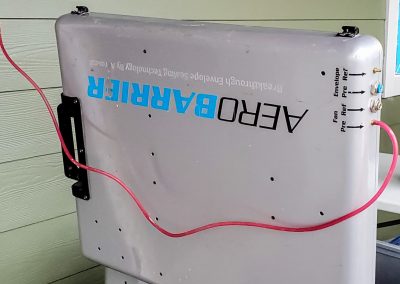
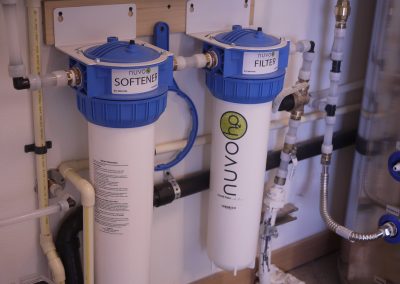
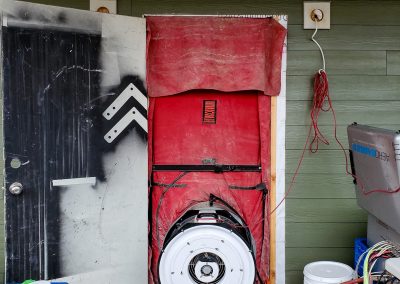
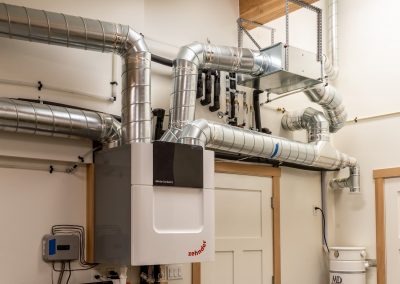


Recent Comments