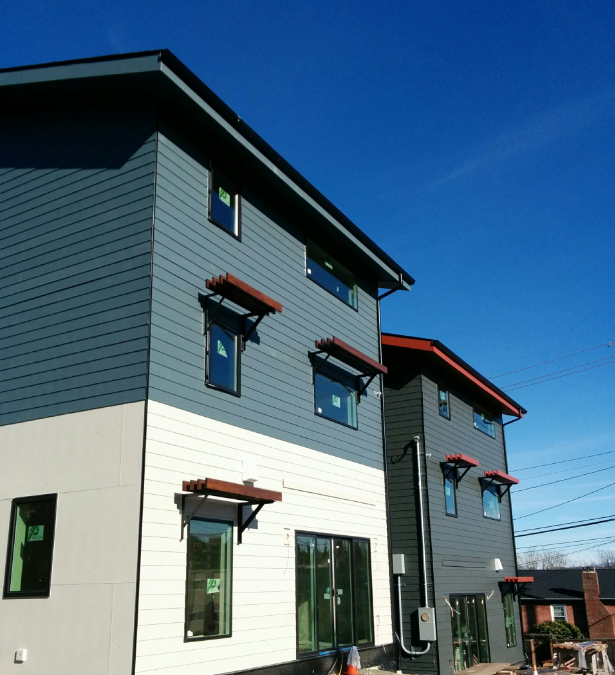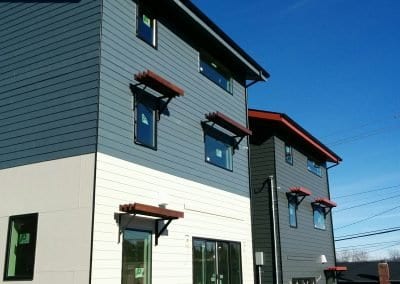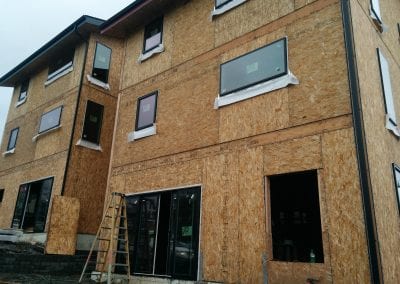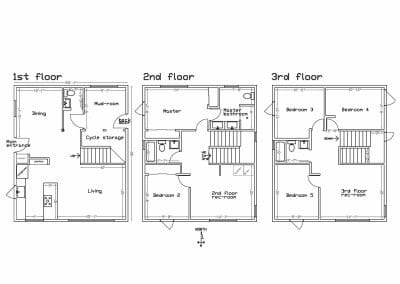
Columbia City
These two 2,250-square-foot, three-story family houses were built adjacent to each other, without garages, on a single lot in Columbia City, Seattle. The design preserved enough space for two spacious gardens.
This perfect urban lot has great southern exposure for passive and active solar gain. The small 25′ by 30′ footprints raised a surprising amount of internal space, but achieving net-zero performance, even with super-insulated SIPs panels, necessitated an enlarged south roof to house the required solar panels. We designed huge, cranked south roofs. This was a first for TC Legend, but they are now standard, architecturally a truly modem aesthetic response to the climate crisis.
The five-bedroom houses are planned to maximize common spaces and contain one un-programmed loft/rec-room space on each floor: space for a drum kit, a wine bar, a sewing room, or another TV room. Additionally the first floor has a big mud room to house bikes and camping gear and function as the storage space that a suburban house would normally have in the garage, which we eliminated in favor of gardens and uncovered off-street parking.
Specifications
- Department of Energy Net-Zero certified
- Chilltrix CX30 air-to-water heat pump
- 100% storm-water infiltrated on site via two infiltration pits
- 12.4 kW solar panels installed
- 6.5” R-29 SIPs walls
- 10.25” R-59 SIPs roof
- 4” R-20 foam under 4” concrete slab-on-grade for thermal mass
- 5.5” foam (total) R-23.8 insulated concrete forms (ICF) perimeter stem walls
- Plygem triple-pane windows (U values between 0.21 and 0.24)



Recent Comments