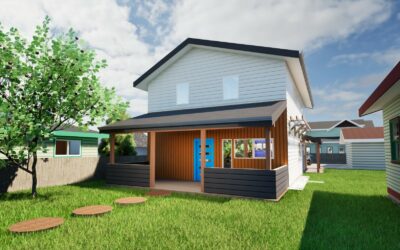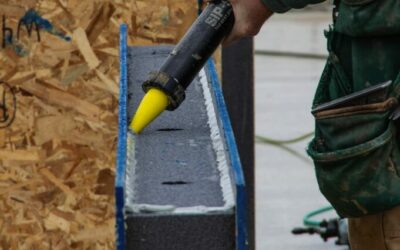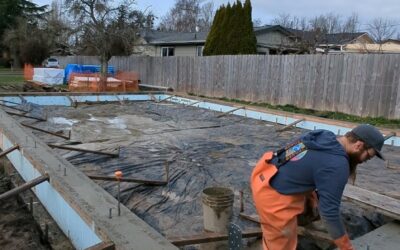Written by: Nicole Miller
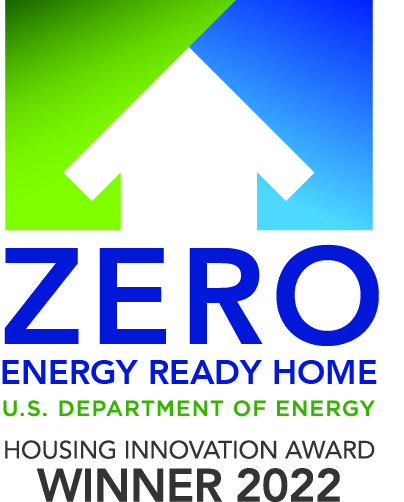
For TC Legend Home’s 9th time, we are thrilled to announce another Department of Energy Housing Innovation Award (HIA) winning home!
House-in-a-Hollow has won the grand prize for the ‘Custom for Buyer less than 2500 Square Feet’ category. We could not have achieved this award without the amazing homeowners who helped us push the envelope and our extremely skilled field crew who nailed the execution (pun-intended). 🙂
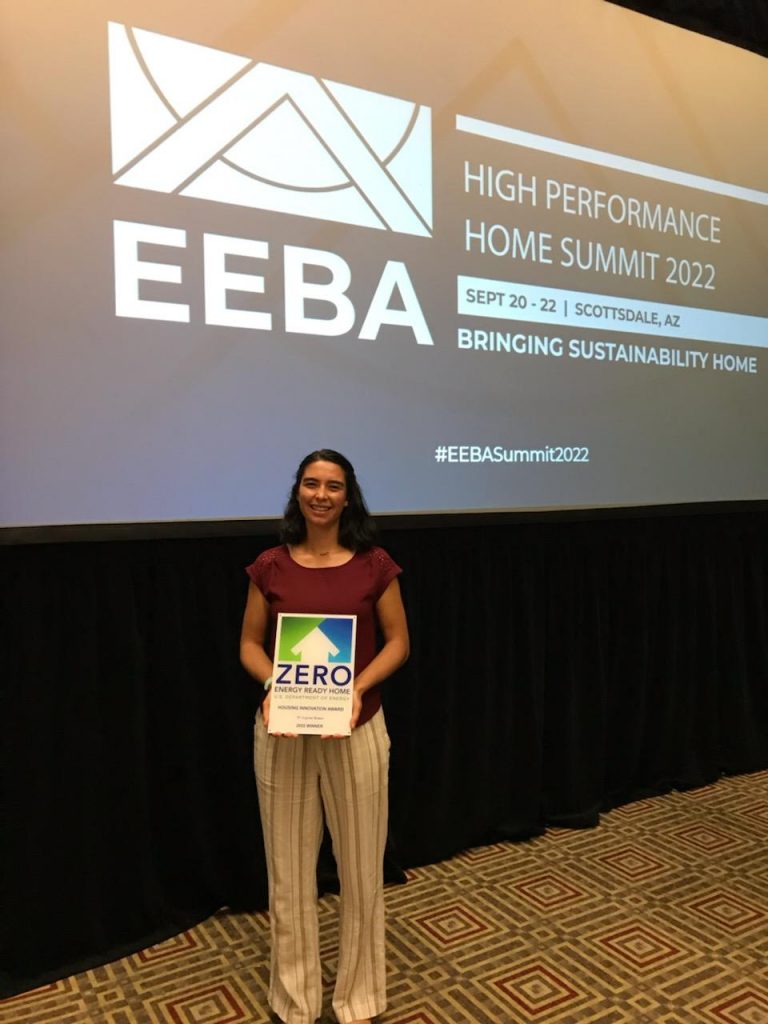
Talia had a blast at the EEBA conference last week in Scottsdale, AZ and loved seeing The House in the Hollow showcased!
Each year the HIA updates their application pushing companies to innovate more and change with the times, and this year was no exception.
Along with the house performance, design and materials/sustainability information required, the award also requires the builder to submit information on their business metrics and how they create quality construction.
This year, they added the “Advances Home Concepts” section which consists of written portions on the company’s advanced building practices, smart building techniques and environmental impact.
Much like the Seattle based Built Green program, they have also added a portion to evaluate the company’s sustainable business practices which includes their diversity, equity and inclusion practices, and workforce training.
These latter additions are very valuable as the industry recognizes the interconnection between sustainable housing and equitable housing. Sustainable housing should not just be for the wealthy and, in fact, those of lower incomes are far more likely to live in homes or areas that negatively impact their health.
This is due to the homes being less desirable to the wealthy and therefore cheaper, creating a market where the only homes that are financially available to folks with lower income, are the ones that are unhealthy. It should go without saying that this is unfair and unjust. Making it that much more important the sustainable housing be available for everyone.
#2022HIA
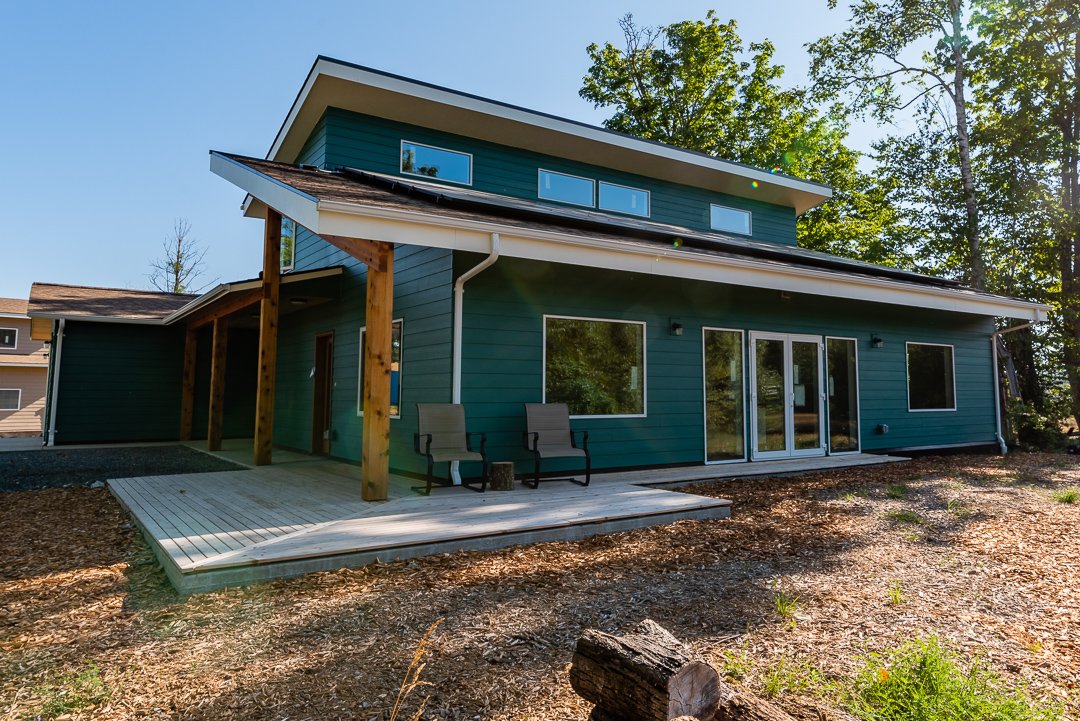
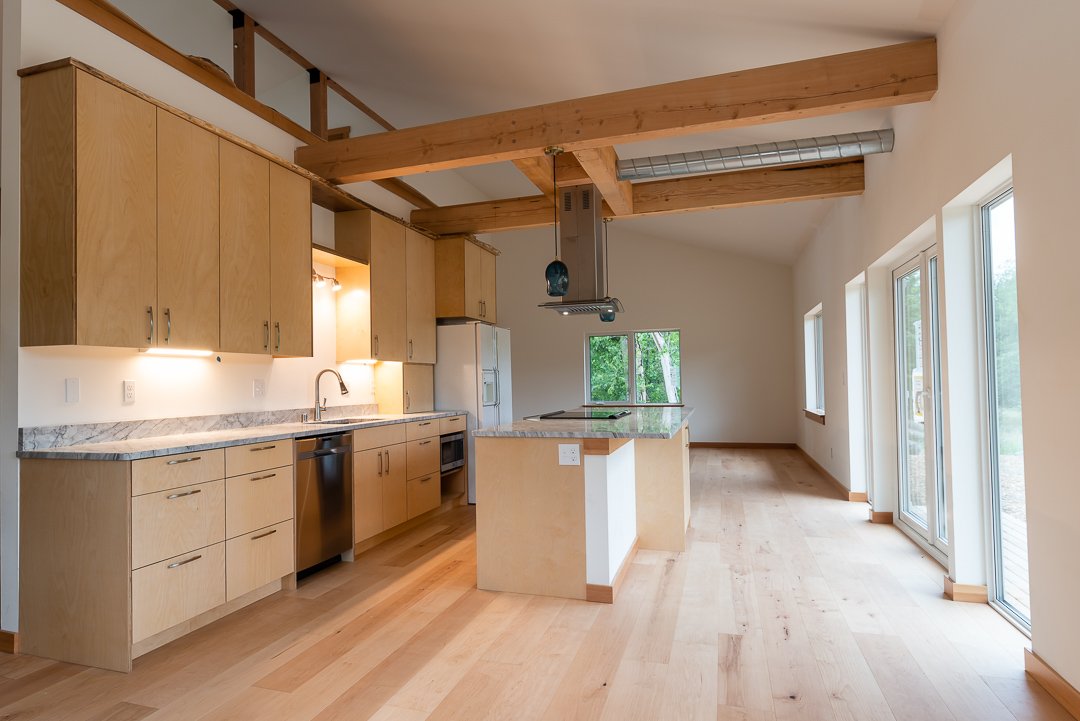
Award Winning Features of House-in-a-Hollow
House Description:
- Size: 1935 sf
- Bedrooms: 3
- Bathrooms: 2.5
- Lot Size: 9.88 acres
- Garage: separated and unconditioned
- HERS Index (With PV): -23
- Annual Utility Costs: -$278.00
- Energy Savings: 20,354 kWh
- Net-Zero: Yes
- Aging-in-Place Design: Yes
- Clerestory Design: Yes
Certifications:
- ENERGY STAR
- Zero Energy Ready Home
- EPA Indoor airPLUS
- Built Green 5 Star
Construction:
- Walls: 6.5 inch Neopor SIP panel (R-29) with Hardie plank lap siding
- Roof: 10.25” and 12.25” Neopor SIP panel (R-49 and R-59), IKO Armourshake asphalt roofing, foam splines in place of wood splines
- Air Sealing: Aerobarrier sealed to 0.54 air changes per hour (ACH)
- Foundation: Slab on grade with R-20 underslab insulation and insulated concrete form (ICF) stemwalls
- Windows: Vinyl, Triple-pane, Low-e3 coating, Argon-filled, Fixed U-value of 0.15, Casement U-value of 0.18
- Additional: Extended roofs/eaves and clerestory windows for summer shading and passive winter gain
Mechanical:
- Ventilation: Zehnder Comfoair 550 whole-house HRV, Fantech HEPA filter, whole house CO2 & humidity sensors
- Heating/Cooling: Chilltrix CX-34 air-to-water heatpump with Comfopost, radiant in-floor heating on first floor, and fan coil unit heating on second floor
- Hot Water: Domestic hot water is heated by the Chilltrix heatpump
- Photovoltaics: 10.56kW rooftop array with microinverters on each panel
- Electric Vehicle Charging Station: Yes
- Additional: Awair Indoor Air Monitor that tracks the internal humidity, temperature, chemical pollution (VOCs), PM2.5, and CO2
Finishes:
- Low Emission Finishes: GreenGuard certified flooring, GreenGuard certified Neopor SIPs, hardwood trim, solid maple cabinets, no-VOC paint, low-VOC sealants, waterbased caulk
- Additional: 100% LED lighting, Energy Star appliances, WaterSense and low-flow plumbing fixtures, low-emission finishes
Land Development
- Undisturbed Land: 98%
- Tree Retainage: 74%
- Wetland Buffer Mitigation: Installation of 630 native trees & shrubs
- Landscaping: Installation of only native plants that require no potable irrigation
- Grass: No
- Additional: Large rocks placed along perimeter to deter human impact on wetlands, a few trees removed on the immediate South side of house for passive solar gain & PV array, trees to East & West retained to shade house
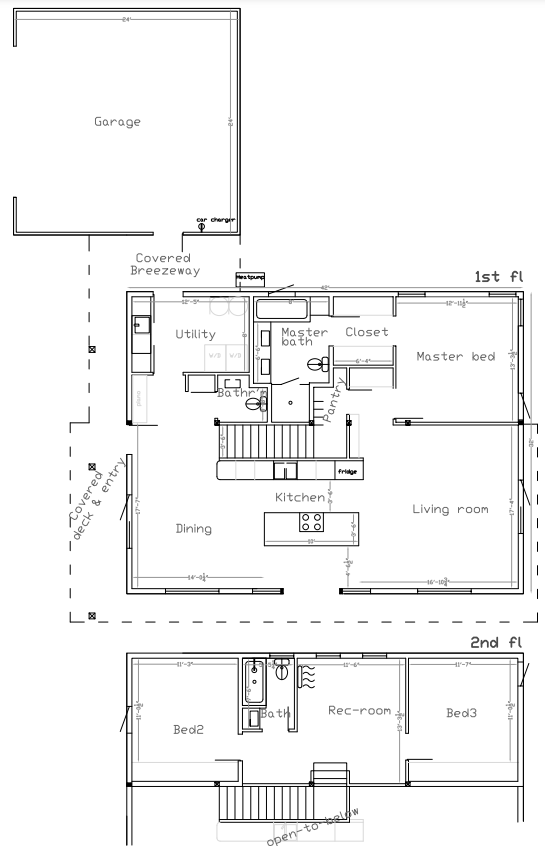
Learn more about other innovative builders and award winners here:
