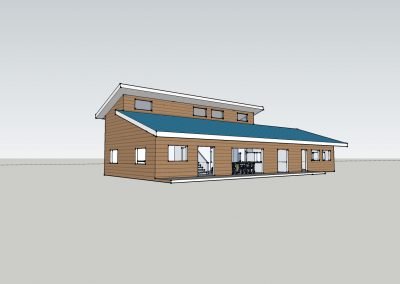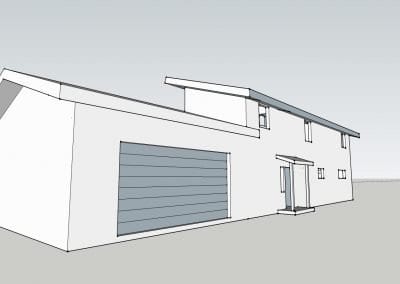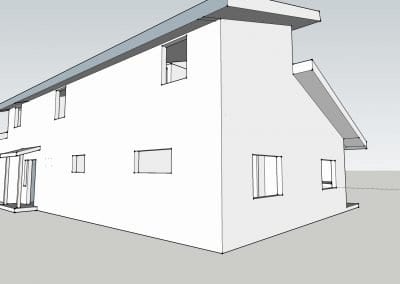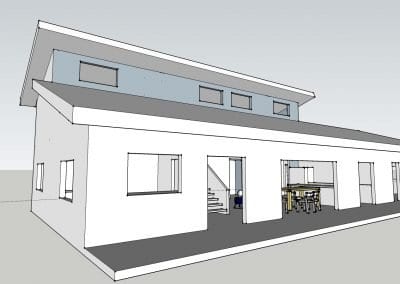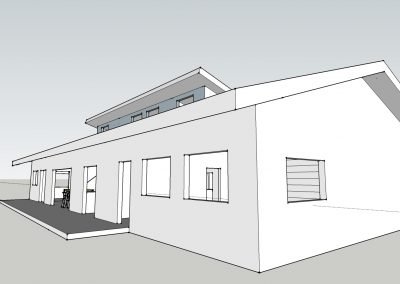This 1,900 square-foot 3 bedroom clerestory home, with an additional 672-square-foot attached garage located outside the SIPs shell, was built in 2016 in western Washington.
Because the master bedroom and bathroom were required to be located on the first floor, the clerestory design allowed us to locate two additional bedrooms and a bath on a minimal second floor, while leaving the glorious and spacious SIPs vaulted ceiling within the main living & kitchen spaces.
The play of light from the second-floor clerestory windows penetrates deeply into the main living spaces, eliminating glare at the large south windows and providing unusually even and dynamic day-lighting within the kitchen and living room. The occupants feel connected to the sweep of the sun, clouds, and weather patterns outside.
This is a near-perfect lot for a solar-panel net-zero home, identified by the clear solar exposure to the south, with no trees or buildings between the building and the sun.
SPECS/FEATURES
- Department of Energy Net-Zero certified
- Chilltrix CX34 air-to-water heat pump
- 100% on-site storm water infiltration via 30-foot dispersion trench
- 10.8 kW of solar panel installed
- 6.5” R-29 SIPs walls
- 10.25” R-49 SIPs roof
- 4” R-20 foam under 4” concrete slab-on-grade for thermal mass
- 5.5” foam (total) R-23.8 insulated concrete form (ICF) perimeter stem walls
- Vinyltek Boreal series triple-pane windows (U values from 0.14 to 0.16)
- 1:1.6 aspect ratio floor plan, with the long side facing south
- Minimal east and west glazing
