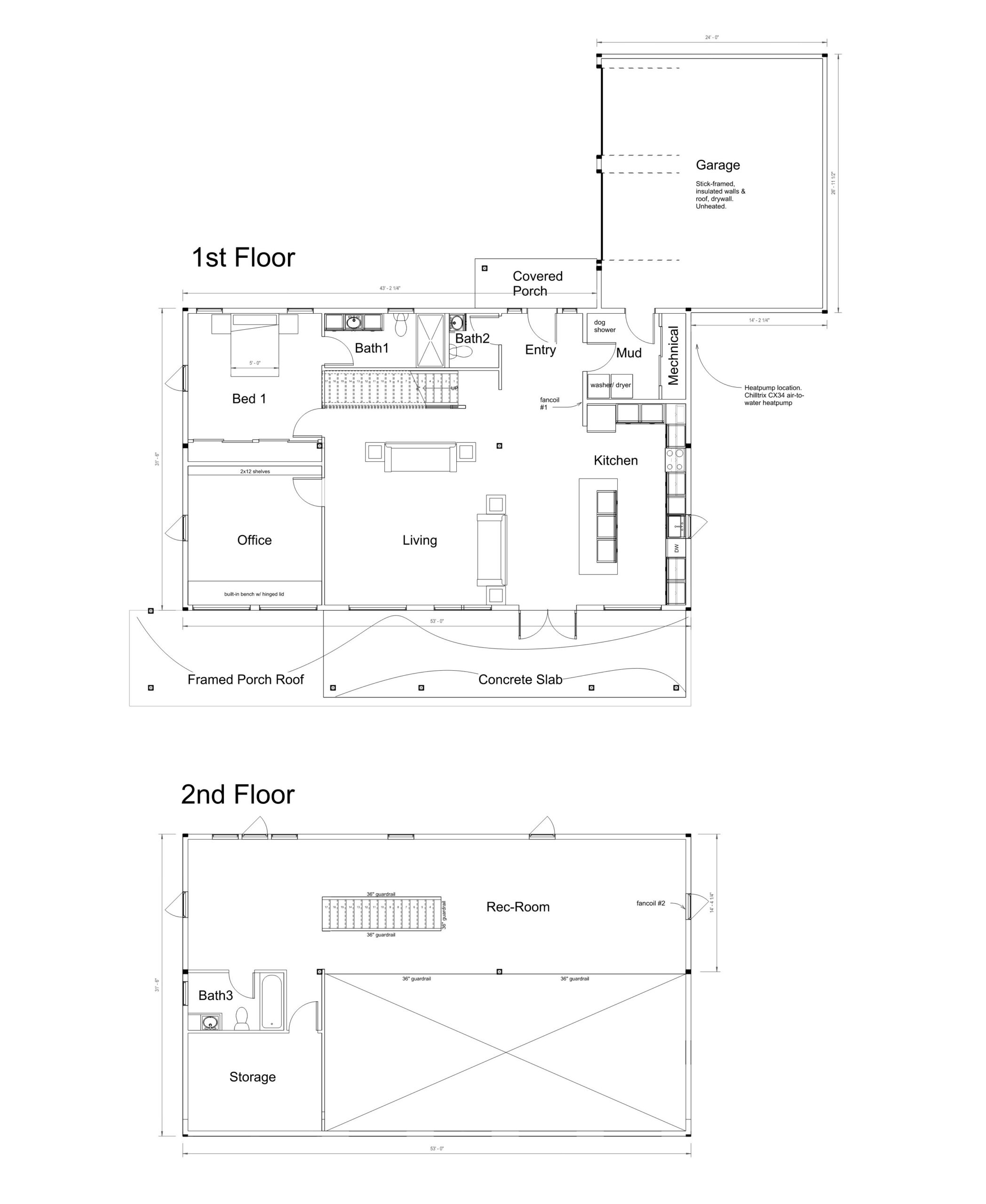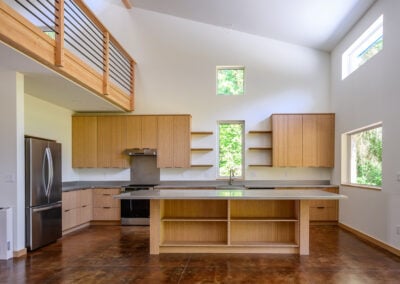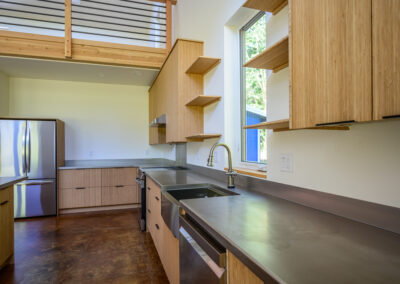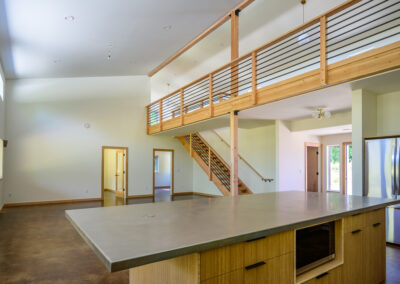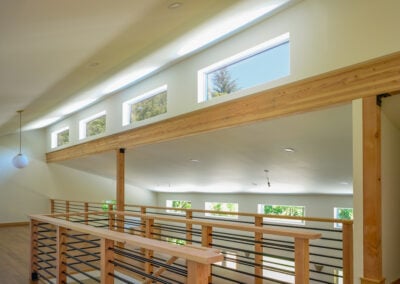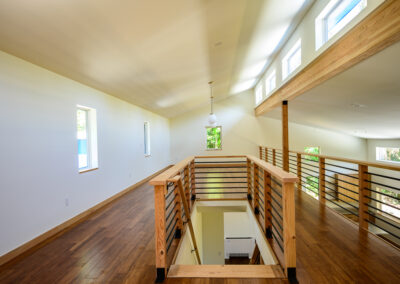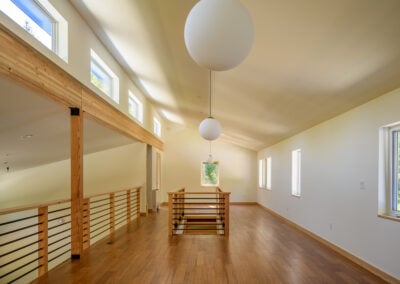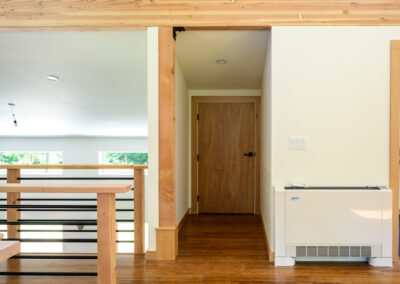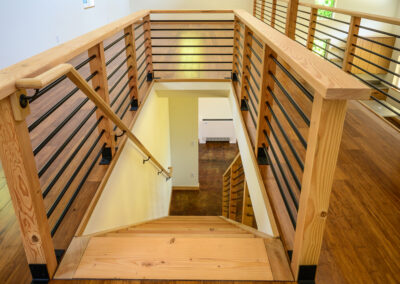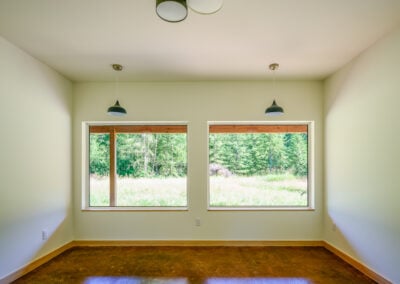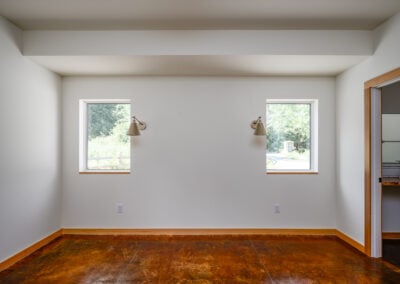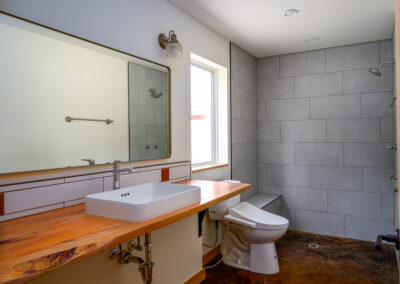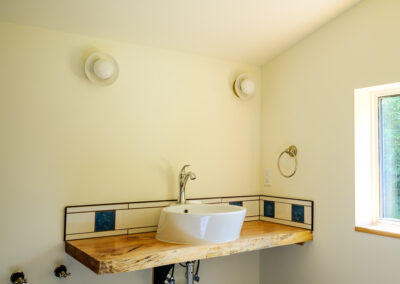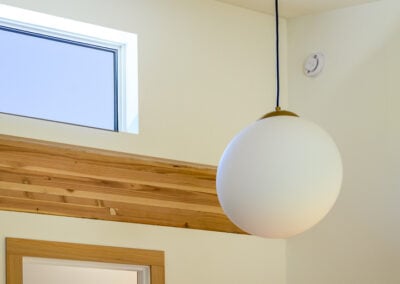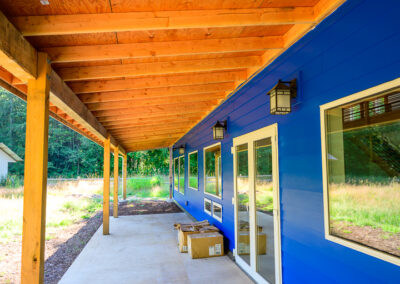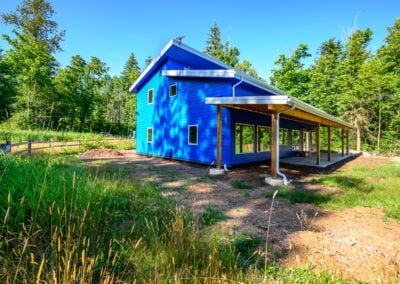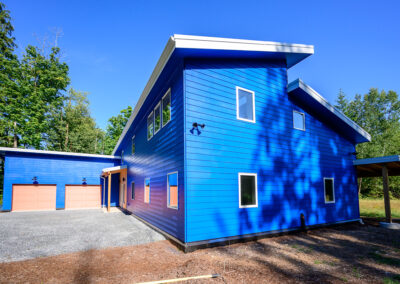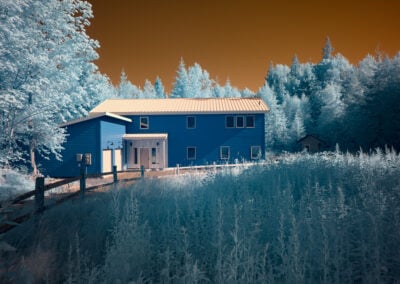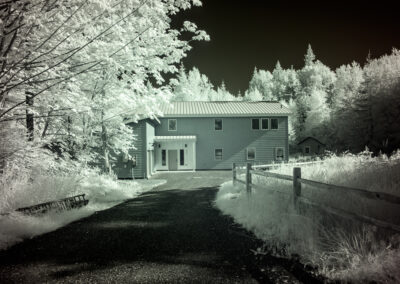The Gravel Pit
Sitting in an old quarry gravel pit turned gated community, this home was built to be a couple’s forest hide-away. Designed to mimic the Fox Net Zero Home, it features an aging-in-place first floor and clearstory second floor. Due to the CC&Rs in this community, the owners were required to build a home at least 2,500sf big but did not need all that space. The solution was to create a second floor loft that was designed to be converted into several bedrooms by future homeowners, should it be needed.
The build was completed beautifully by our field crew, with love and attention put into every detail.
Specs
- Overview:
- 2500sf SFR with 624sf garage
- 2 bedroom, 2.5 bathroom
- Net Zero Energy
- Passive solar heating/cooling design
- Insulation: R-29 walls & R-49 ceiling
- Air Sealing: 0.37ACH
- HERS Index: -28
- Certifications: DOE Zero Energy Ready Home certified, ENERGY STAR certified, EPA Indoor airPLUS certified, anticipated Built Green 5-star certified
- Mechanical:
- Ventilation: Fantech Hero 250 with built in HEPA filter. Built-in humidity, temperature, and CO2
- Heating/Cooling: Chilltrix CX-34; hydronic radiant floor heating downstairs and 2 fan coil units
- PV: 13.02kW solar array
- Selections:
- Hardie lap siding
- T&G cedar siding and soffits at entry
- Taylor Metal Easylock steel roofing in Cool Roof certified white
- Rotary birch doors & hemlock trim
- Acid stained concrete at first floor
- GreenGuard Gold Bamboo Flooring – EcoForest Mocha Locking Stranded Bamboo
- Custom Plyboo cabinets
- Custom stainless-steel countertops in kitchen
- LED lighting
- WaterSense plumbing fixtures
- ENERGY STAR appliances
- Balanced range hood
- No/Low-VOC finishes
- Triple pane, Low-E coated, argon-filled vinyl windows
