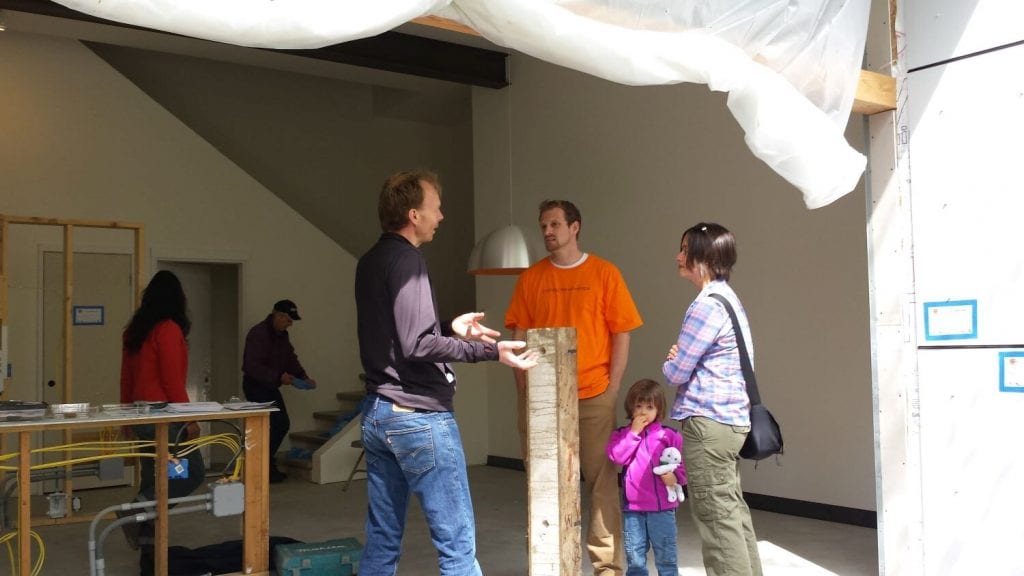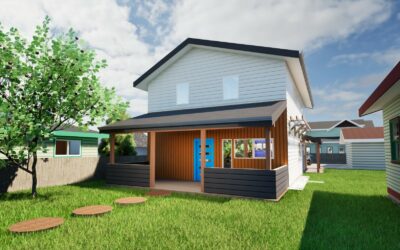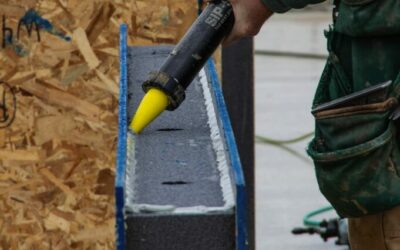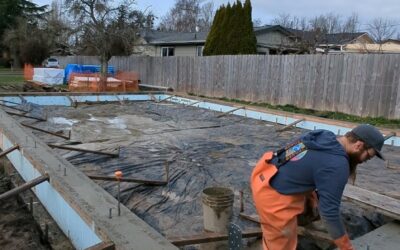It’s a wrap! The 2014 NW Green Home Tour took place last Saturday, April 26, and by all accounts, it was a big success. Our heartfelt and enthusiastic thanks to everyone who stopped by this year’s site, which was still under construction.
Be sure to check out the tour photo album, which is growing every day. If you took photos of your own, we’d love it if you could upload them to the album as well.
From all of us involved, thank you again for your enthusiasm and curiosity about green building. Over the past four years, many visitors have reported that they’ve applied what they learned on the tour to their own homes and projects or passed along information to friends and neighbors. We hope you’ll do the same.
Here’s a description of our project:
After 2+ years of looking at hundreds of houses, putting down multiple offers on several properties, and just not being able to find the exact house that they wanted, the couple decided to build their own house. With two architects in the family (one of whom did the actual design for the house), it probably wasn’t very surprising.
With the couple both being in technology, they wanted to see their house built with the most advanced building products, but once they received a couple of quotes, wasn’t sure how it was going to fit their budget. After teaming up with Ted Clifton from TC Legend Homes, they found that it was actually more cost effective as well as more performant to go with these new building materials. Structural Insulated Panels (SIPs) were used for the walls and the roof, and Insulating Concrete Forms (ICF) were used for the foundation, making sure the house was better insulated than a traditional stick frame home. Triple pane windows, solar panels, energy efficient heating unit, and radiant heat flooring ensured that the house would stay nice and toasty, while being a net zero house, and the couple spending no money overall on heating/electric. There is no gas in the entire house, all of the appliances using electricity, including the energy efficient induction cooktop. Once the couple purchases an electric car, the car charging port in the garage will ensure that the couple will be dependent exclusively on renewable resources.
In line with the hi tech house concept, the entire house will be using the latest in home automation to ensure it is never wasteful. Heating, cooling, and the LED lights will be controllable through wifi to ensure maximum efficiency. Even the master shower will have a feature where the water will not turn on, until the desired temperature is met to save the cost of running the water needlessly. The couple is looking forward to writing their own apps to help automate the house.
With a little one in the house, grandparents and other visitors are always coming to stay. A separate mother in law legal ADU was added to the house, with a separate heating controls, ensuring a comfortable place for extended visitors to live.



