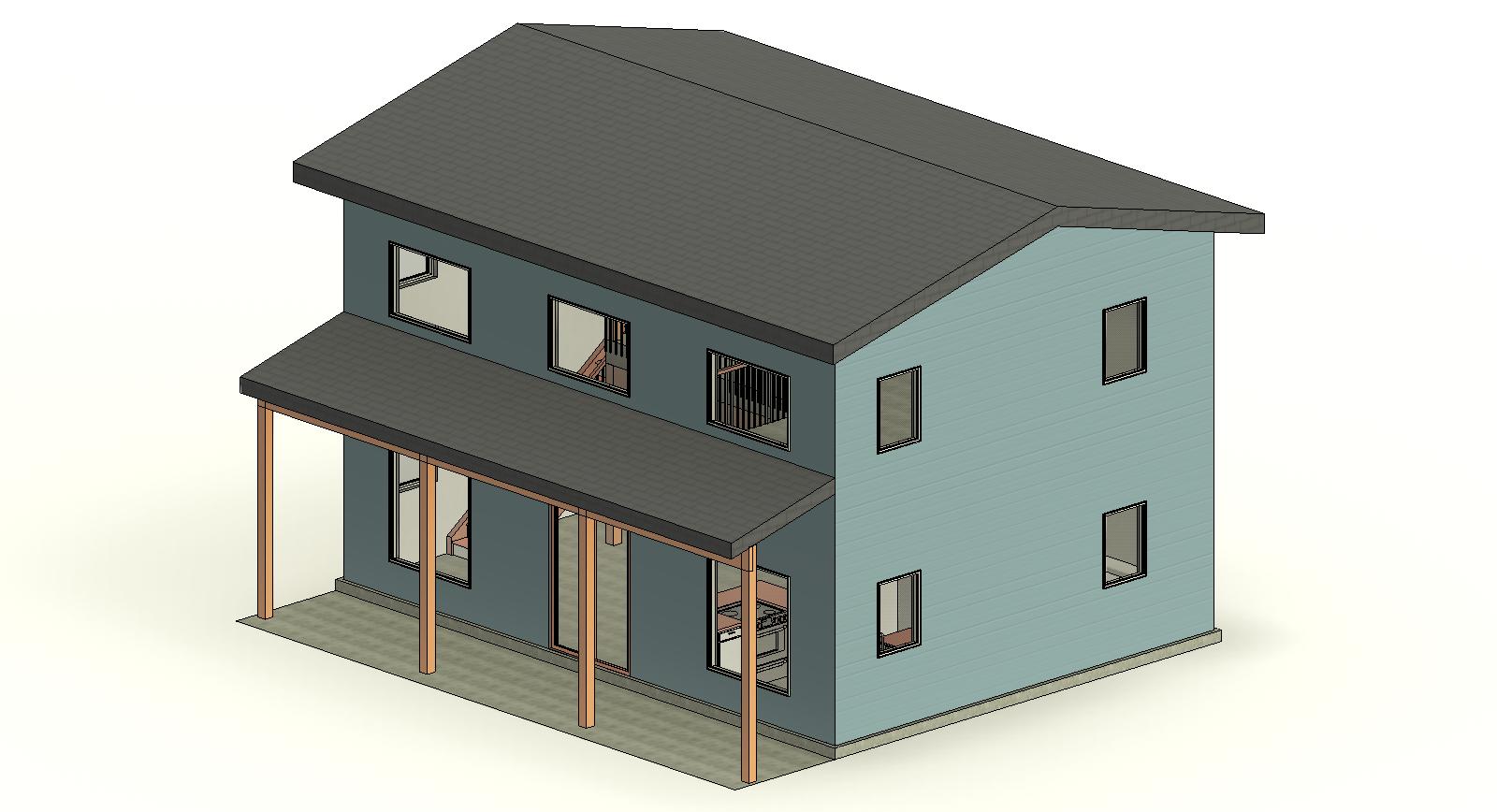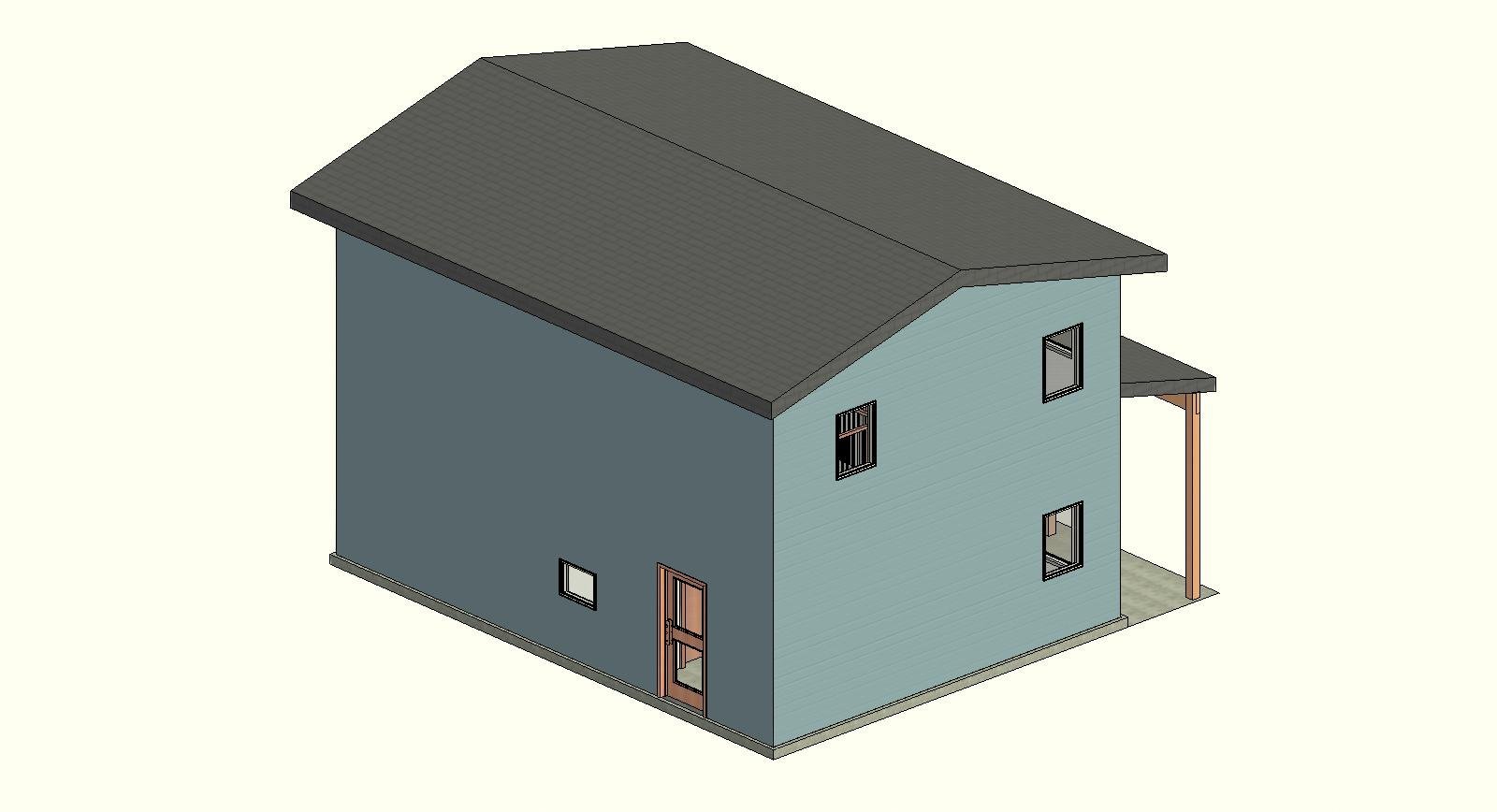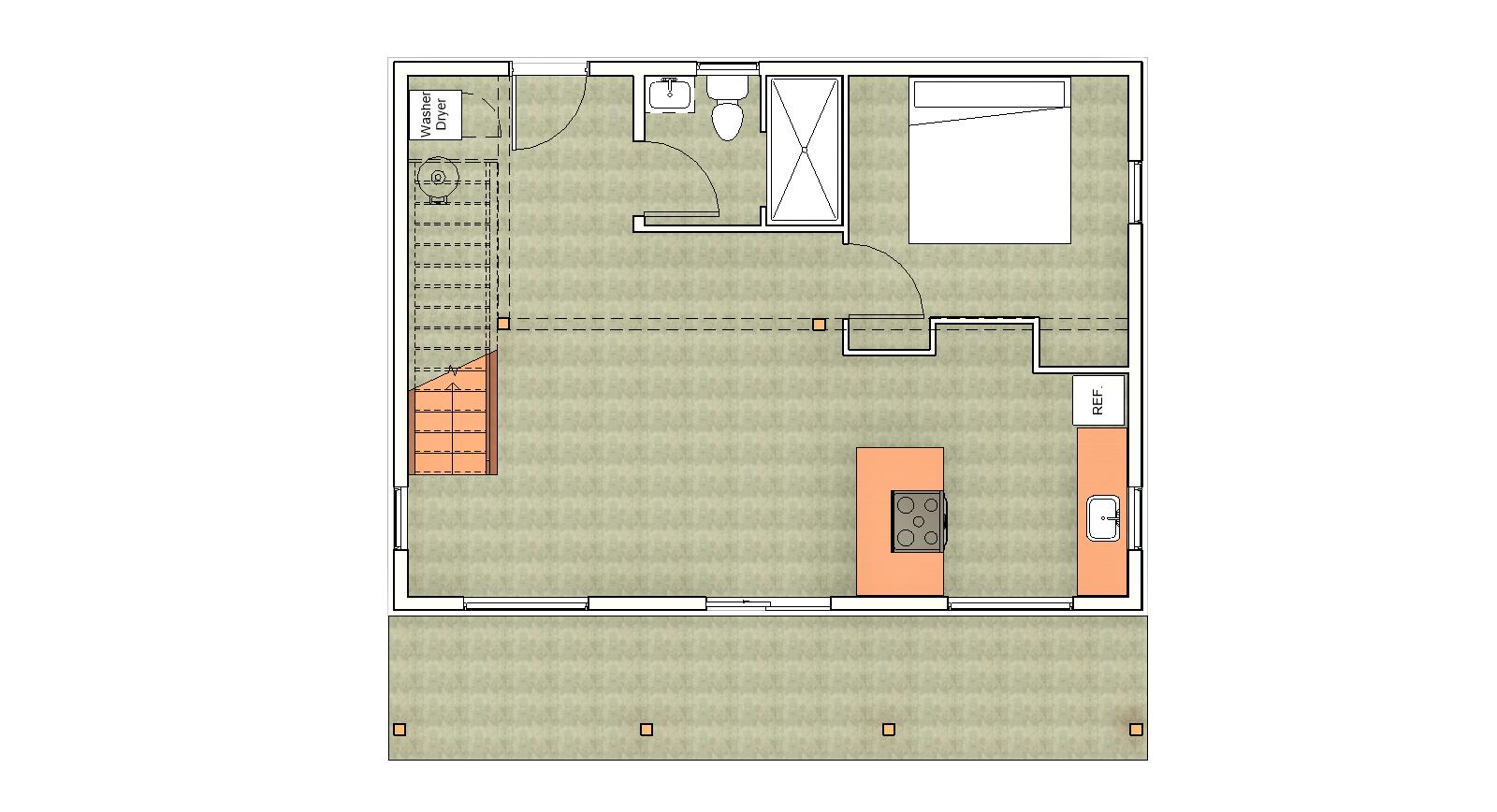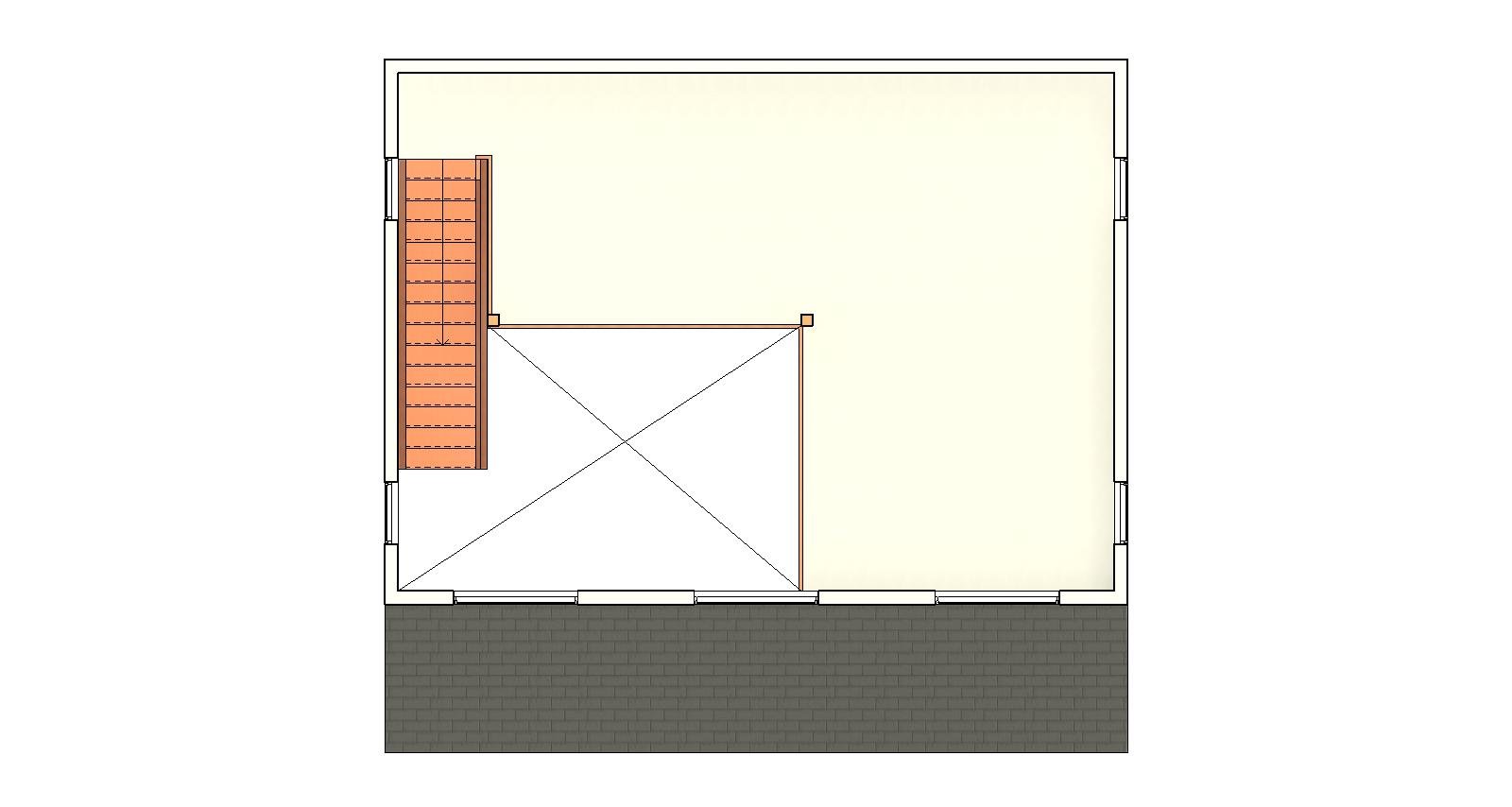Heintz Home Plans
About
Big living in a small size
- One-bedroom, one bath with large loft
- South or west access
- 1,055 square feet
Details
This one bedroom, one bathroom home offers big living in a small size with an open floor plan on the ground level and large loft on the second level. This home’s flexibility offers room to grow with two optional bedrooms and one bath on the second level that can be added on later. Windows on the south façade offer an abundance of natural daylight into the home with space to enjoy the outdoors on the south facing porch, with an optional greenhouse to enjoy growing plants year round.
Specific House Features
- “Earth Tube” fresh air exchange can be used with this design
- An efficient mini-split heat pump is recommended for this design
- Spacious open floor plan with large loft
- Optional two bedrooms and bath on second level to grow into home
- South porch (perfect space for a greenhouse)
General House Features
- Affordable net-zero or net positive design
- SIPs Neopor shell (R-29 6.5” walls & R-49 10.25” roof)
- SIPs roof creates vaulted ceilings
- Vinyltek triple-pane windows (U-14 to U-16)
- Post & beam construction allows easy future remodels
- 4” Slab-on-grade floor for thermal mass
- 4” R-20 under-slab insulation
- NuDura insulated concrete forms (ICF) foundation
- Optimized south-facing glazing & optimized daylighting
- Built Green certified
- Heat pump heating & heat pump hot water
- Heat recovery ventilator recovers a minimum of 80% of energy from outgoing air
- Rooftop solar installed onto pitched roof to meet net-zero or net positive
- Electric car charger
F.A.Q.
Frequently Asked Questions
WhAT IS INCLUDED IN YOUR PLANSETS?
We offer three different plan pack levels. Our basic review set includes floor plans and elevations. Our builder's set adds foundation plans, framing plan, and other construction details. An Autocad file is also included at this level. Our highest level includes all of the above, plus 3-D Revit files. Please note that these are electronic documents rather than printed plans. You will need the appropriate software to open .PDF, .RVT, and .DWG files.
FOR WHAT BUILDING MATERIALS ARE THE PLANS DESIGNED?
We design for insulated concrete forms (ICF) slab-on-grade foundations, structural insulated panels (SIPs), triple-pane windows, heat pumps for heating, cooling, and hot water, and heat-recovery ventilators (HRVs) for continuous ventilation. We do energy modeling as we design to ensure our homes achieve zero-net-energy or better.
What is a zero-energy home anyway?
A net-zero-energy home produces at least as much renewable energy as it uses. In most cases, rooftop solar panels are used. Net-zero homes are connected to the municipal electrical grid, drawing power at night or on very cloudy days and adding power to the grid when the sun is shining. The net effect is to add more energy to the grid than is drawn from it over the course of a year.
HOW CAN I ESTIMATE THE COST TO BUILD?
Building costs vary by region and are specific to your site and specifications. We recommend that you contact local general contractors for an estimate to help you get a cost per square foot for your design.
CAN I GET A REFUND?
Due to the nature of digital products, all sales are final. After purchasing plans and downloading the files, there is no refund. If you have any issues with your delivery please double check your spam folder. If the issue still persists, email info@tclegendhomes.com with the subject line: "FAILED DELIVERY OF PLANS," and include your order number.
WHO IS BEHIND POWERHOUSE DESIGNS?
Have you met Jake and Ted? Check out our videos to meet the team, learn more about our zero-energy homes design process, and watch their stellar speaking engagements.
can you engineer the plans for my lot?
Yes, we would be happy to discuss site-specific engineering and site plans for an additional fee. At this time, we only offer this service in the Pacific Northwest. Please contact us for details.
CAN YOU RECOMMEND A SIPS BUILDER IN MY AREA?
We recommend reaching out to local general contractors who have experience building with SIPS. A SIPS manufacturer in your region may be a good source of referrals.
HOW DO I HIRE POWERHOUSE DESIGNS FOR MODIFICATIONS TO PLANS?
Email us at info@tclegendhomes.com for any inquiries on modifications to the plans you purchased. We require a $1,000 retainer deposit and a signed contract for our professional services. Our design rates range from $55 to $105 per hour.
IS POWERHOUSE DESIGNS PART OF TC LEGEND HOMES?
Yes, PowerHouse Designs is a sister company of TC Legend Homes. We founded it to bring proven zero-energy home plans to those who live outside the area where TC Legend Homes builds. We are passionate believers in the zero-energy concept, and we hope to make it simpler for home-buyers and builders across the country to achieve it.
ARE THESE PLANS CODE COMPLIANT?
We design our plans to meet International Residential Code (IRC) standards. However, some jurisdictions have their own regulations (usually modifications or additions to the IRC) or specific formatting requirements. While we cannot guarantee that our plans will be permitted when you first submit them, we are happy to discuss making modifications that your local permitting authority may request for an additional fee.
WHAT SIZE SHOULD I PRINT THE PLANS?
We recommend printing the files to scale (typically 24" x 36").
WHAT CLIMATE ARE THESE PLANS DESIGNED FOR?
These plans were designed for the Pacific Northwest climate. If you are drastically outside of this climate zone, it may be worth hiring us to do some revisions.
CAN YOU BUILD MY HOME?
Yes! PowerHouse Designs provides custom home-building services for our local area, within a one-hour radius of Bellingham, Washington. TC Legend Homes provides construction services to build custom homes.



