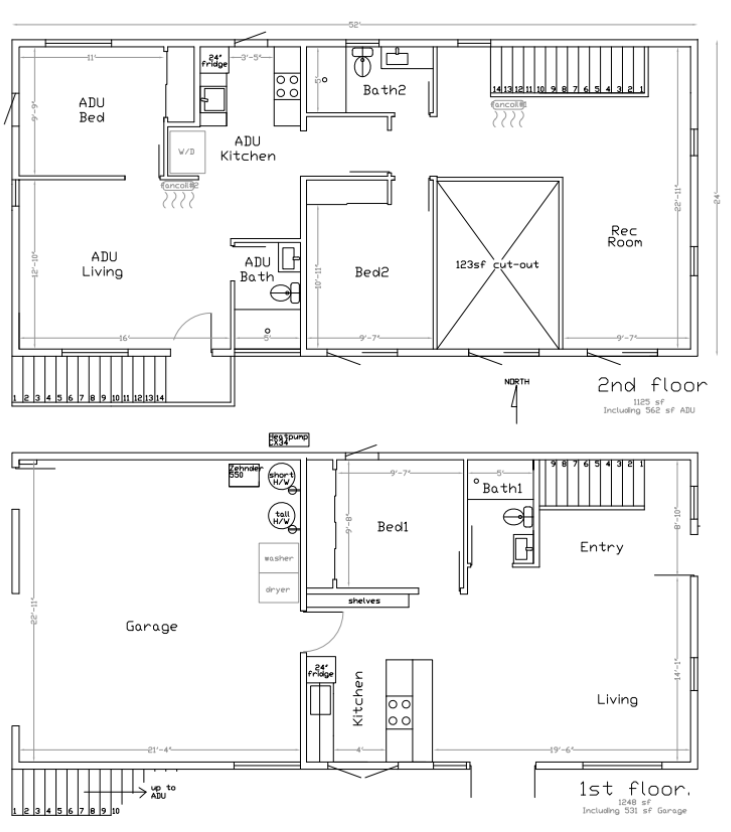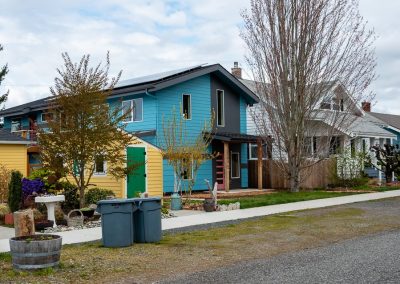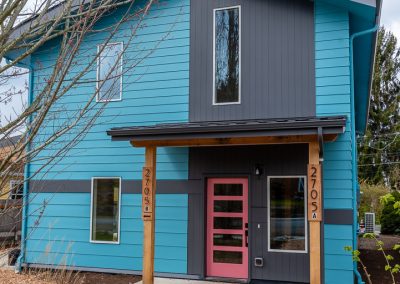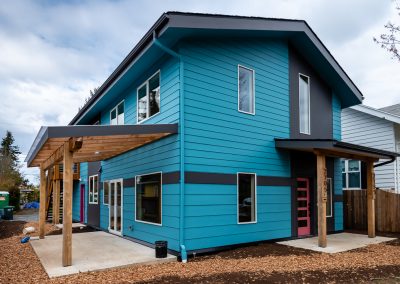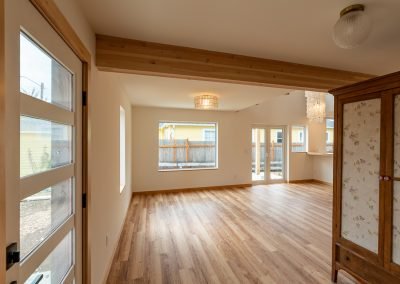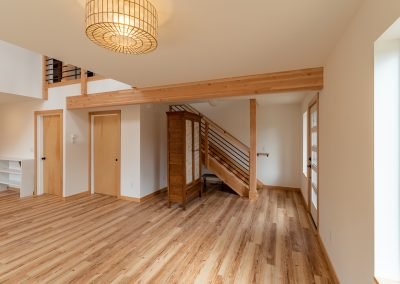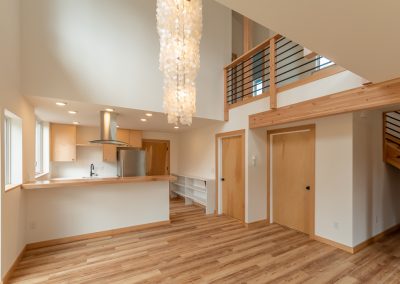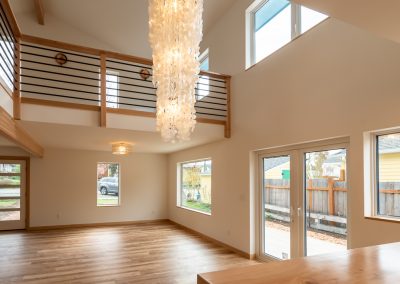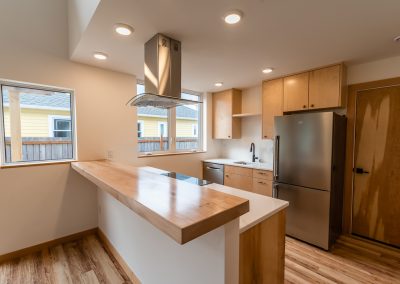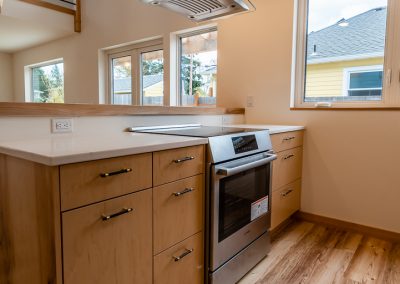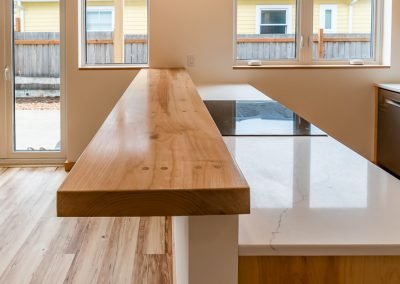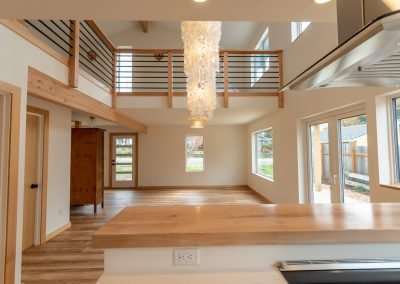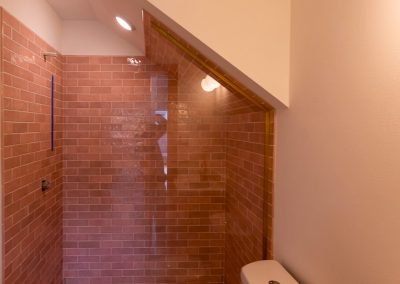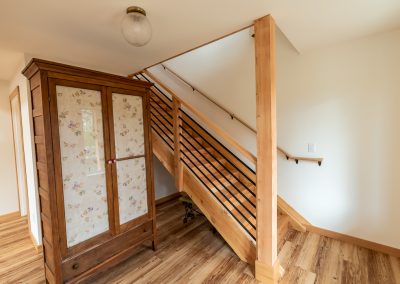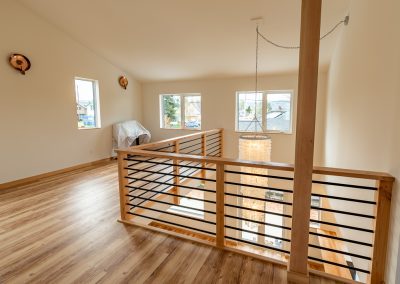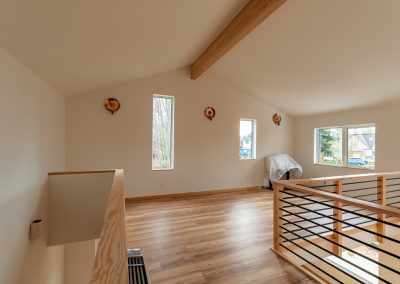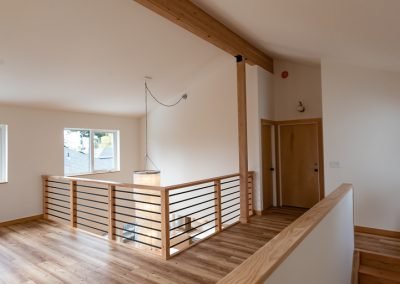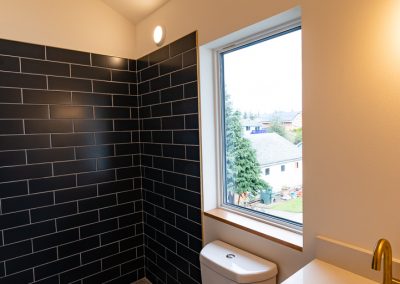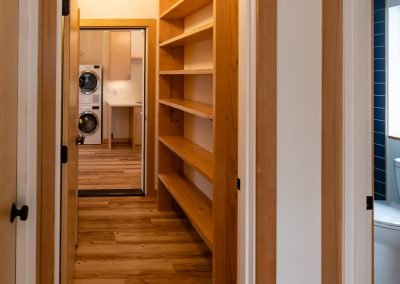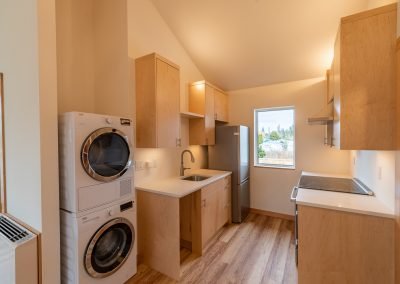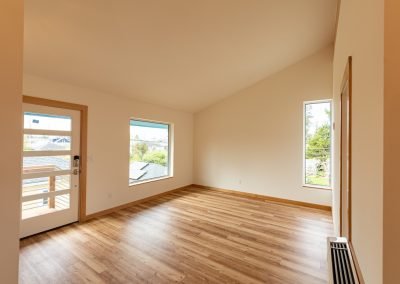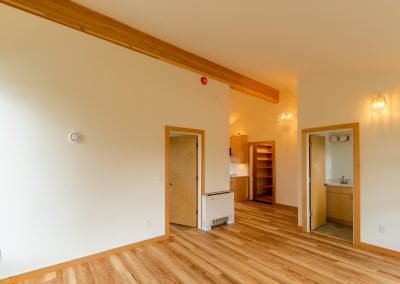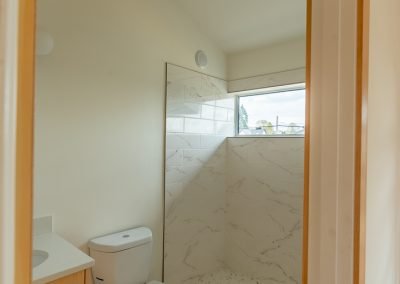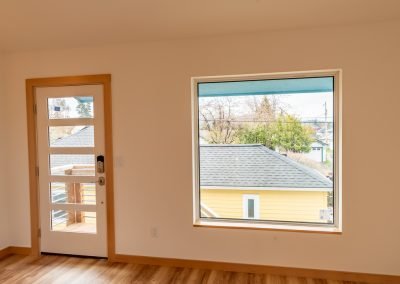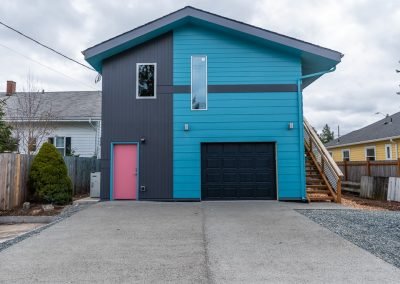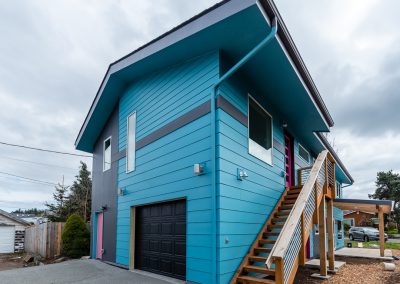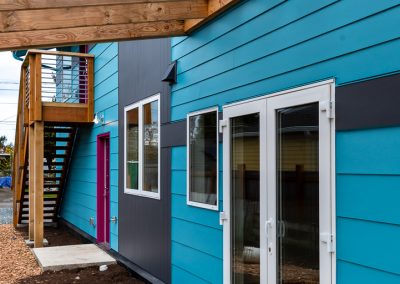Fullenwider Home was built in spring of 2022 and was constructed on an infill lot in the heart of Bellingham. The home features a 562 sf certified Accessory Dwelling Unit (ADU) above the 531 sf garage and 1,280 sf of main living space.
In juxtaposition with the colorful exterior, the interior of the home remains simplified, highlighting the white paint and natural wood tones. Throughout the home, the extensive daylight lights the warm wooden floor, trim and exposed beams, inviting its guests to stay and relax.
The first floor of Fullenwider Home is designed for aging-in-place with the main living space, a bedroom, zero-threshold shower, washer and dryer, accessible entries and more. The second floor currently holds the ADU and a bedroom, bathroom plus a spacious recreation room in the main living residence. However, the second floor was designed for future renovation where the recreation room can be walled off to create a second bedroom and a third bedroom can be added where the current cut out to the first floor is. In the spacious ADU, the main living room was built to have lots of wall space to maximize usability of the room. It also features a compact chef’s kitchen with full dishwasher, fridge and range.
In addition to all this home already has to offer, the garage should not be overlooked. It was built inside the heated envelope of the house, which means it offers more than just a spot to park a car. It can double as a flex space, which are becoming increasingly popular for running a small business, using as a shop or art studio, or even a home gym. Likewise, the covered patio area just outside the kitchen and living room adds valuable living space for a low cost and helps connect the homeowner’s to their community while maintaining some privacy.
As with all our homes, Fullenwider Home was designed and built using the TC standard envelope and mechanical systems creating a Net-Zero home. On the Southern roof is an 8.6kW photovoltaic array, powering the house and an electric vehicle. Harvesting passive solar, the majority of the glazing is installed on the southern exposure of the home. The driveway was also poured with permeable concrete allowing the stormwater to infiltrate back onto the lot.
As Bellingham continues to grow, infill lots and lot efficiency are becoming increasingly important for affordability, availability and to decrease urban sprawl. Fullenwider Home manages to do just this. ADU’s create additional dwellings within the city for those who choose to rent or cannot purchase a home. They also help homeowner’s offset their own mortgages, making owning a home more realistic for some.
