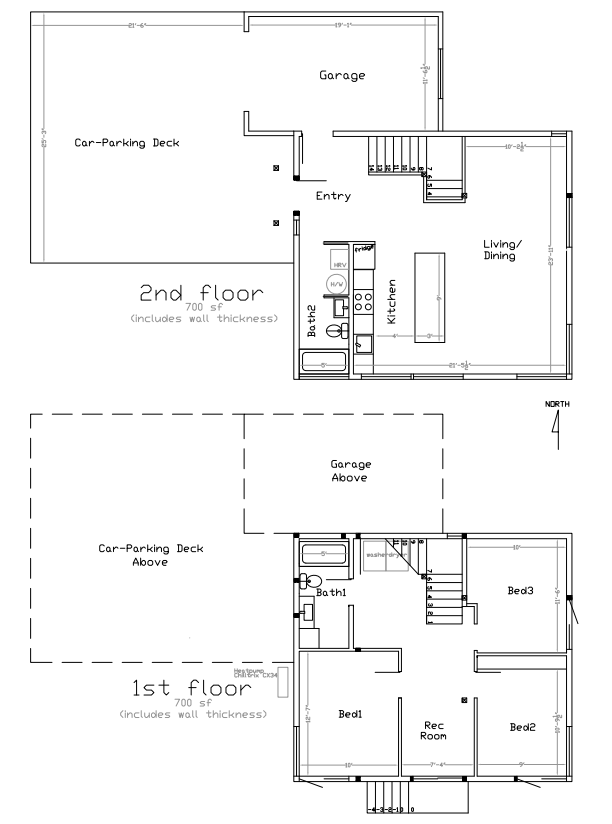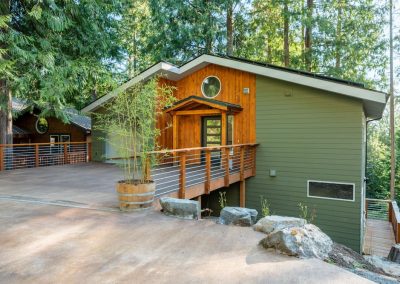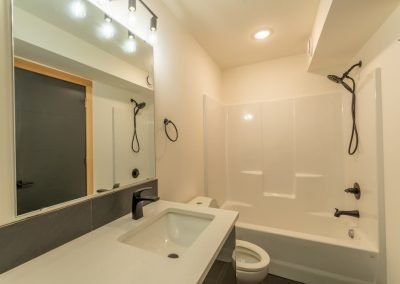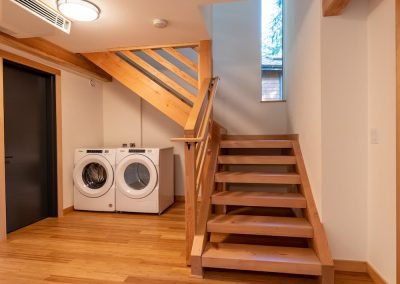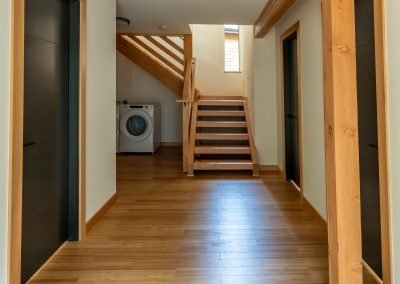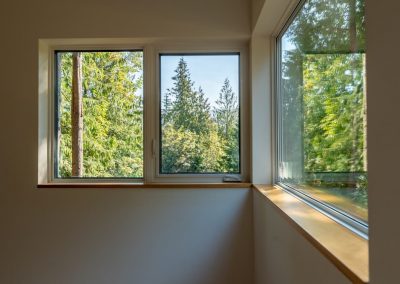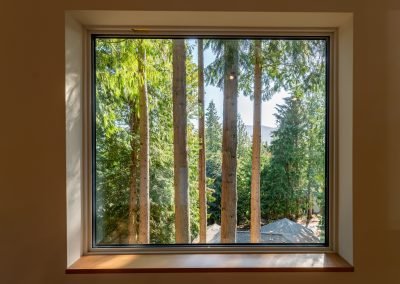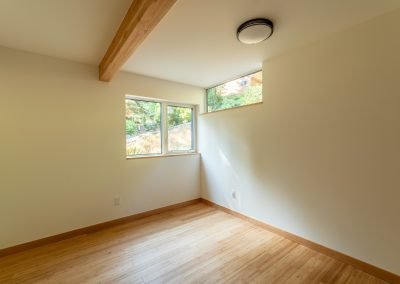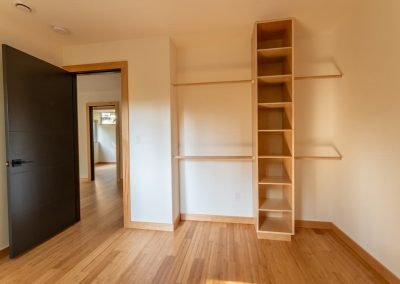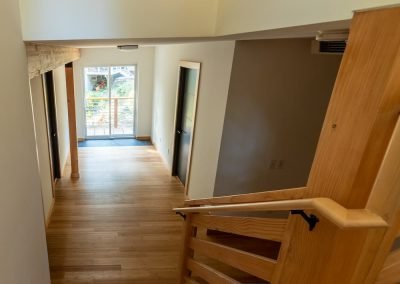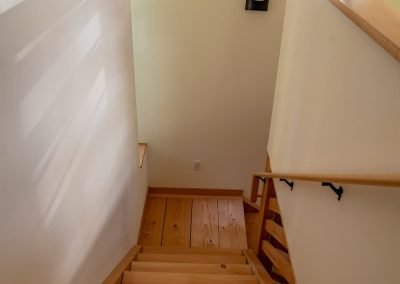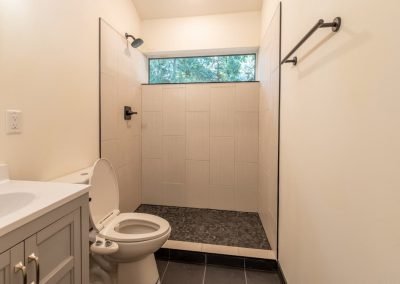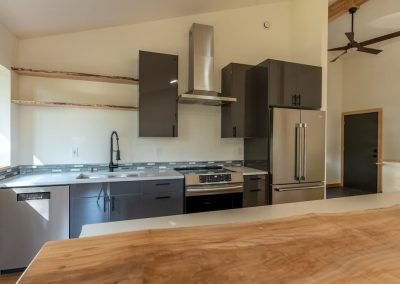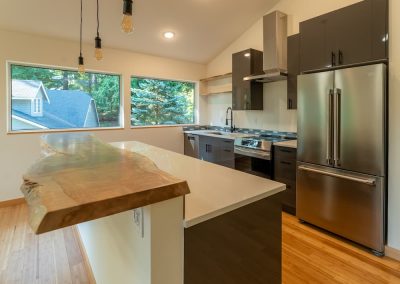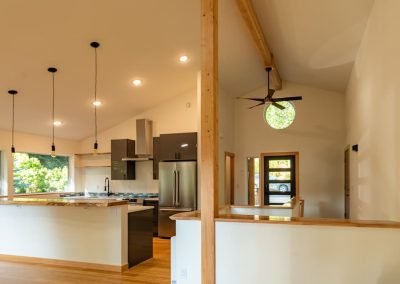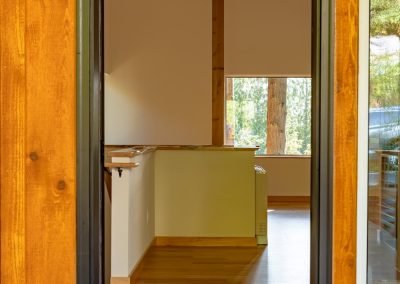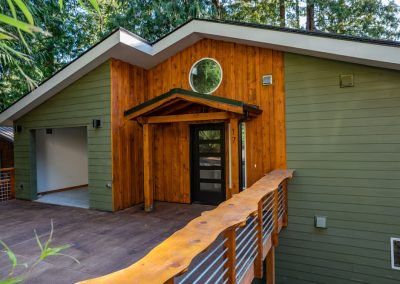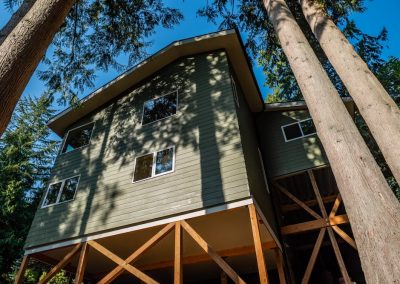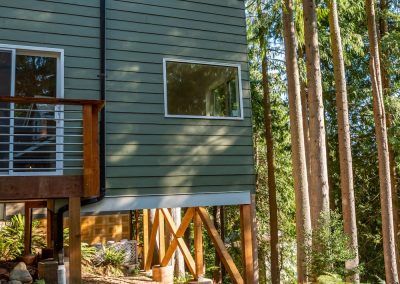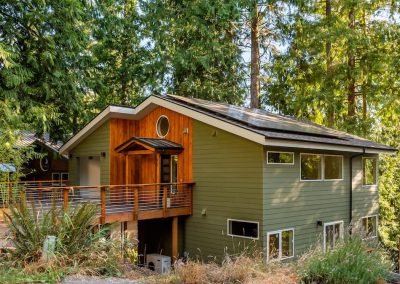Cascade Lane
Cascade was constructed and sold as a spec home, neighboring two other TC Legend Houses from the
earlier days of Ted’s green construction career. The home is nestled in the steep hillside with the driveway and most of the house standing on stilts. The area is notorious for almost inaccessibly steep driveways, so to create a usable flat driveway at street level and eliminate concrete retaining walls, the 24’ wide driveway bridges to the house with the garage located on stilts, on-grade with the main (second) floor. Cascade projects into space with only a small foundation containing the plumbing. This stilt-house configuration substantially reduces the cost to
build from a traditional foundation and leaves the onsite flora largely intact.
From the entry you walk into the open kitchen, living and dining area with views of the green forest all
around. Behind the kitchen is the utility room and first bathroom. On the lower floor are three
bedrooms and a bathroom, with the master able to be re-configured as a Jack-and-Jill. Also on the lower
floor is the laundry which is located under the stairs and a cozy living or work space with a sliding glass
door out to a small deck that can hold your mini vegetable garden. In total, Cascade is 1400 sf with 3
bedrooms, 2 bathrooms and a 240 sf garage.
Built and performing just as all our standard homes, Cascade is a Net-Zero home and will receive a Built
Green 5 star certification along EPA Indoor AirPLUS certification, EPA Energy Star certification and
Department of Energy Zero Energy Ready Home rating.
Specs
- 1400 square feet
- 3 bedrooms, 2 bathroom
- 240 sf garage
- Cook’s kitchen
- Kitchen bar
