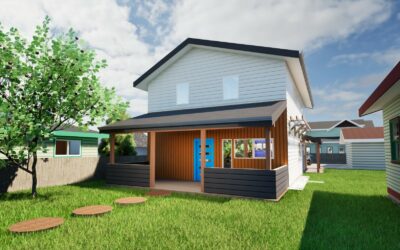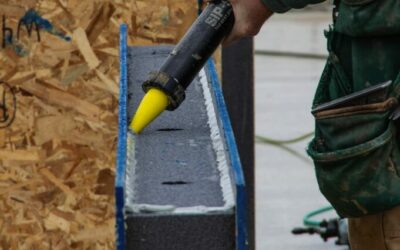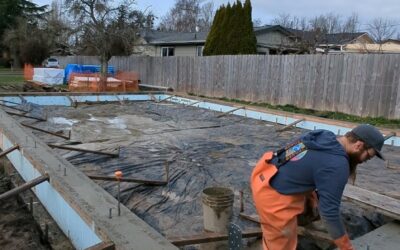Addressing Middle Housing Concerns
Written by: Nicole Miller
Are you concerned about what the addition of middle housing is going to do to your neighborhood? Are you concerned about it changing the character of the houses, or make your street too busy? Maybe you are all for middle housing but just don’t want it near you. Or maybe you have no idea what middle housing is.
In this article we will explore what middle housing is and what it can look like, along with the impacts it can have on a neighborhood.

Photo Credit: Opticos Design
What is middle housing?
So, what is middle housing anyways? The WA Department of Commerce defines middle housing as “house-scale buildings with multiple units in residential neighborhoods.” That means, any housing structure that is any kind of -plex housing like a duplex or triplex, townhouses, courtyard apartments, cottage homes. “Middle” refers to middle-density housing, as opposed to large apartment complexes which are considered high-density housing, and single-family homes which is considered low-density.
What does middle housing look like?
You may still be thinking, “Well, I certainly don’t want a fourplex in my neighborhood! It’s going to stick out like a sore thumb.” Which is an understandable opinion, especially if you’ve only ever seen -plexes that look like your typical apartment complex. But they don’t have to look like that.
With the changing needs of our population, large single-family homes are becoming more and more unnecessary and unaffordable for most people (see our last blog on the statistics). But also we don’t want to tear down beautiful historic homes, or homes that are generally in good condition. So, what about renovating the inside of these preexisting 2000+ square foot homes and splitting them into multiple single- or two-bedroom units, thereby creating a -plex house? It still keeps the same exterior integrity, matching the rest of the neighborhood and you won’t even be able to tell that there are multiple units inside. A scenario like this is also the best case in terms of carbon footprint, because you are utilizing and revitalizing the entire shell and bones of a house.
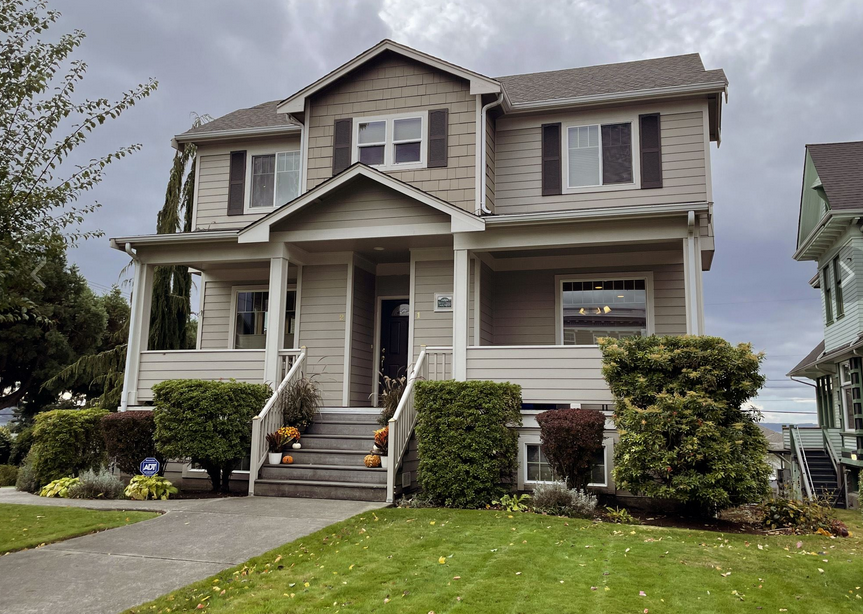
Photo Credit: Everett Middle Housing Resources
These inconspicuous -plex housing can be easily built in new construction as well. When you looked at the above photo, did you know that it was six-plex just looking at the exterior?
In some areas, lots are already laid out in a way that makes housing options like cottage homes even easier to hide. Take a look at the below cottage community built in Silverdale, Washington. Add some foliage along the perimeter, and you would never know it was hidden on the lot.
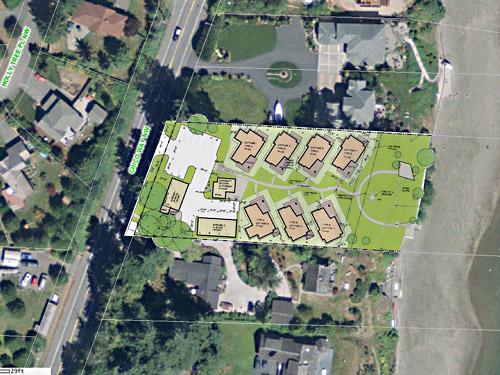
Photo Credit: Chico Beach Cottages – Silverdale, WA; The Cottage Company & Wenzlau Architects
Part of what will make middle housing successful is utilizing the correct types for each area. The idea is not to plop a giant multi-plex that looks like an apartment complex in the middle of a quaint neighborhood. That doesn’t make sense for anyone. But it does make sense to put a larger multi-plex on the edge of the neighborhood abut the commercially zoned areas and on busy corners. The point is to put density nearest to the city resources.
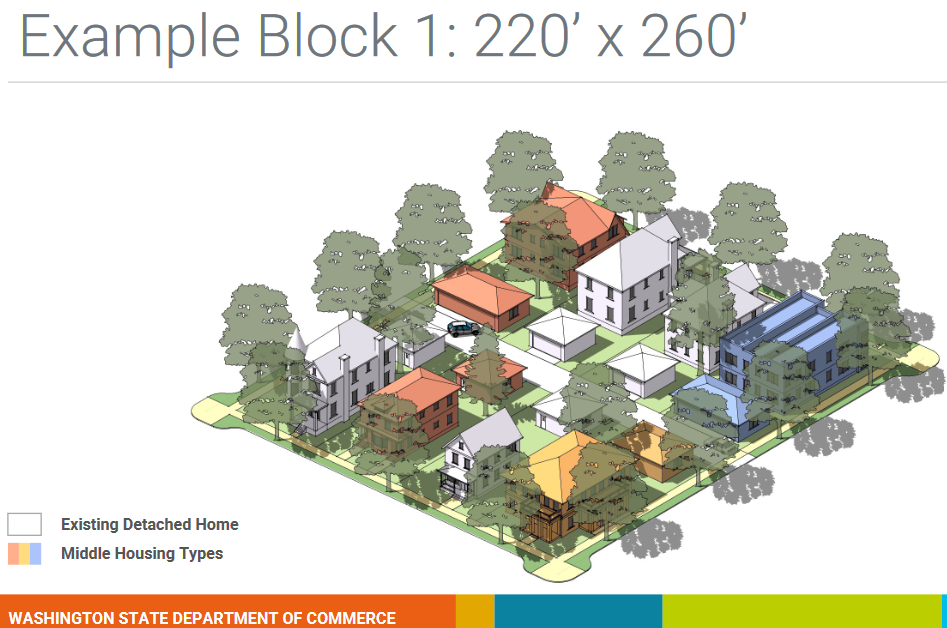
Photo Credit: Washington State Department of Commerce
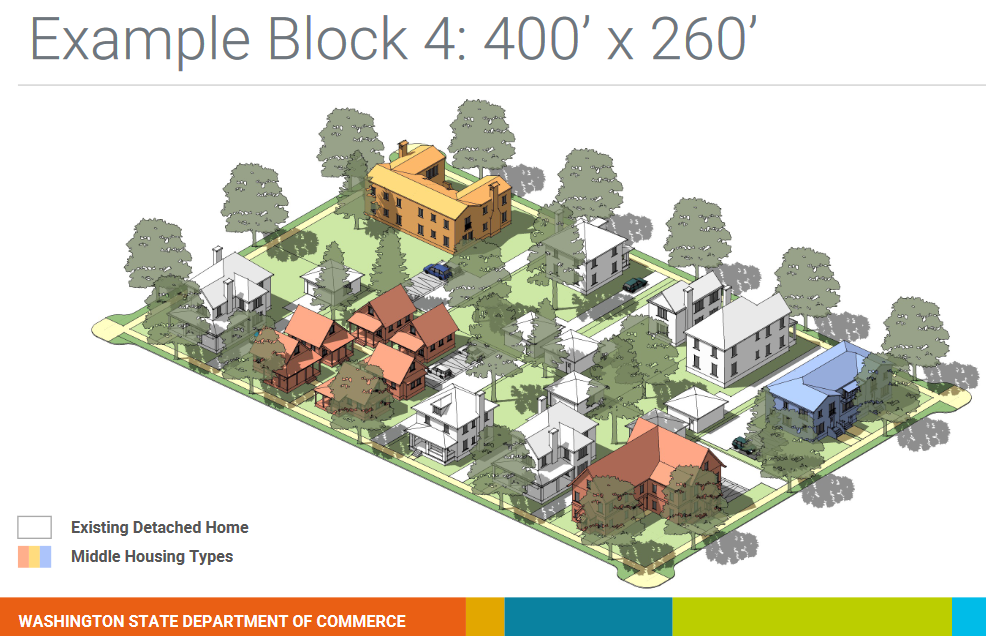
Photo Credit: Washington State Department of Commerce
Middle housing and parking
Perhaps you’re concerned about more vehicles on the roads in your neighborhood, either parking on the streets or causing traffic?
Summarized by Sightline Institute, as it stands right now, the law “cap[s] mandates at no more than one parking stall per lot on lots 6,000 square feet or smaller, and at no more than two stalls per lot on lots larger than that.” And any middle housing that is within a half-mile of a major transit stop will not be subjected to any parking mandates.
But what does this mean for you? Firstly, the point of creating such high-density housing near commercial areas and transit, is to also reduce the need for individual vehicles. When a community is walk-able and transit is readily available, less people will have cars. We are also seeing more households reducing to only one car instead of two. Take Seattle for example, whose population is ever increasing but their overall car population has remained stable for the past several years.
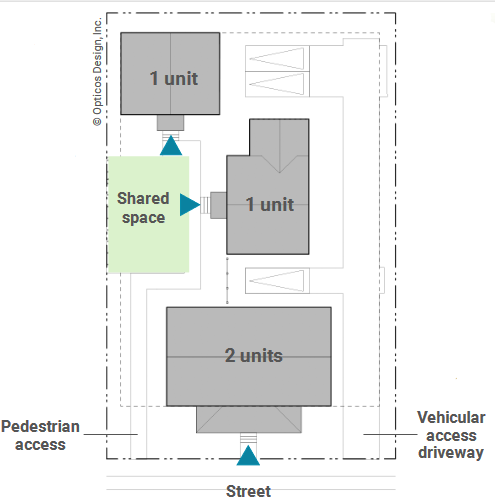
Photo Credit: Washington State Department of Commerce & Opticos Design
Now, for the lots that will mandate parking, if we are looking at what most likely is going to end up in your neighborhood, a duplex, triplex, fourplex or six-plex, that means they will be required to have two, three, four or six parking spaces respectively. For a duplex and even triplex, that’s not going to be more parking than a typical single-family home already has in many cases. And looking at the site plan above from Opticos Design, the parking spots can be easily hidden from street view. Fourplexes and six-plexes will be in a similar boat, where parking could potentially be hidden, or it may end up right off the street. And while that won’t be as nice to look at, think about how many houses have garages and driveways already at the front of the house. It won’t be out of place to have that much flatwork. Moreover, because of the required parking spaces, there isn’t likely going to be more vehicles parked on the street, as the households moving into the middle housing are typically smaller and therefore won’t have multiple cars.
Overall, the number of extra vehicles on the road is going to quite minimal taking all of the above into account. So there isn’t anything to worry about when it comes to cars.
Conclusion
If you are still thinking, “Well, who would even WANT to live in these?” Just remember that not every type of housing is for every person, but there is a market for every type of housing you could think of, whether it’s something you, personally, would want to live in or not. And with housing being as expensive and unaffordable to purchase these days as it is, there are many people who just want something they can afford and put equity into that meets their minimum needs. Which middle housing can do, while increasing many people’s quality of life. Middle housing a crucial step towards ensuring younger and older generations alike have reliable housing.
As housing-for-everyone advocates, TC Legend Homes and Powerhouse Designs strives to educate the public on these important issues while providing healthy, net-zero, carbon neutral budget homes in a effort to not only help the housing crisis, but provide top-performing homes.
To further discuss middle housing and the path forward for our community, or to get started on your very own project, contact us today!
