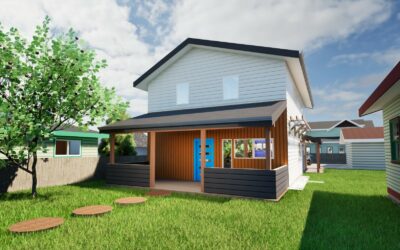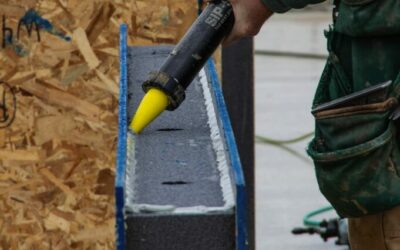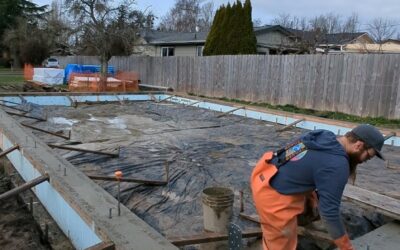The Happy Medium
Written by: Senna Scott
TC Legend Homes Co-Owner, Norm DesRosiers, was born and raised in Alaska. As part of the Federal Homestead Act Program, Norm’s parents were given four acres, in upper southeast Alaska, just outside of Glacier Bay. They built a cabin on this 4 acres. In order to keep this land, the family had to live there for 36 consecutive months. Norm’s father still lives in this same cabin.
It was more than ‘off-grid’ living since there was no real attention given to the utilities. With no running water, or power of any kind, his family used all wood for heating and cooking over a wood stove.
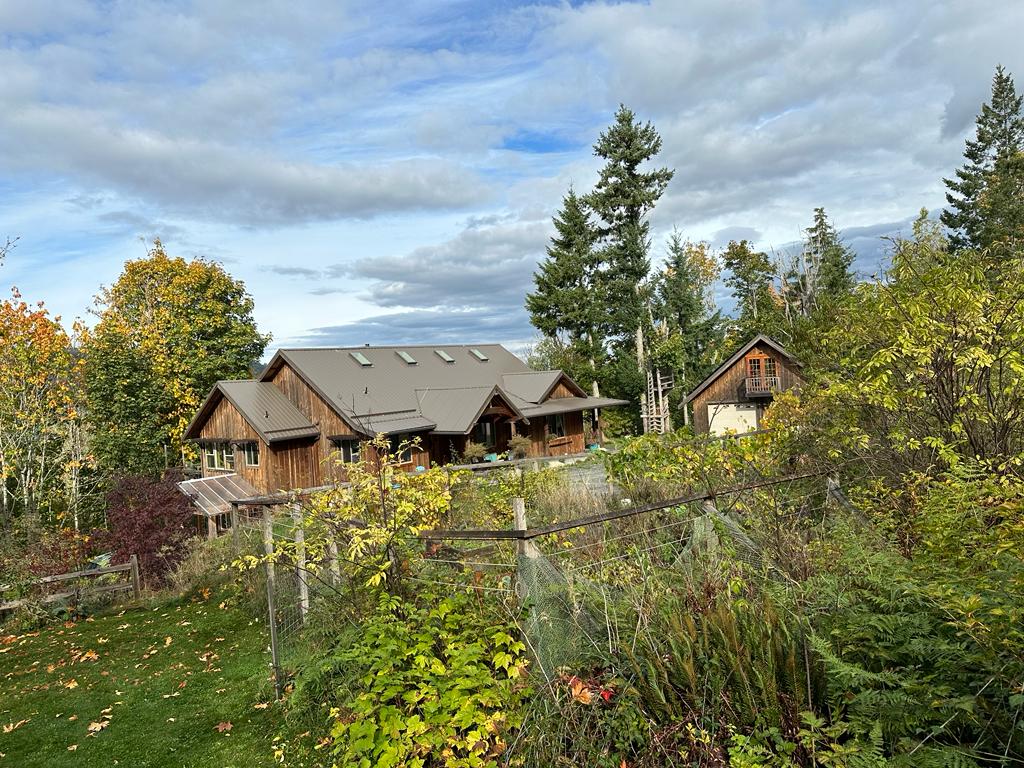
Norm grew up in the village until he was nine years old, but they were back and forth to Juneau, for school. Time was running out to complete the 36 consecutive months living on the land so Norm and his siblings were yarded out to the property where they would spend 2 solid years in order to keep the land according to the requirements for the Homestead Act. Still in his formative years, with his brain moving at the same speed as changes in the body, Norm and his older brother became imprinted on an outdoor and primitive existence. This way of living led both brothers to continue a similar way of living, in adulthood. While Norm chose the Lower 48, his brother still lives in Alaska, but both have homes in the wilderness, with some more advanced systems.
As Norm grew into an adult, he knew he wanted to live a primitive lifestyle, but wanted to use technology to achieve some of the more modern comforts that we all enjoy…..like running water! Norm met his wife, Sarah, in 2003. The two had a whirlwind romance and were married in 2004.
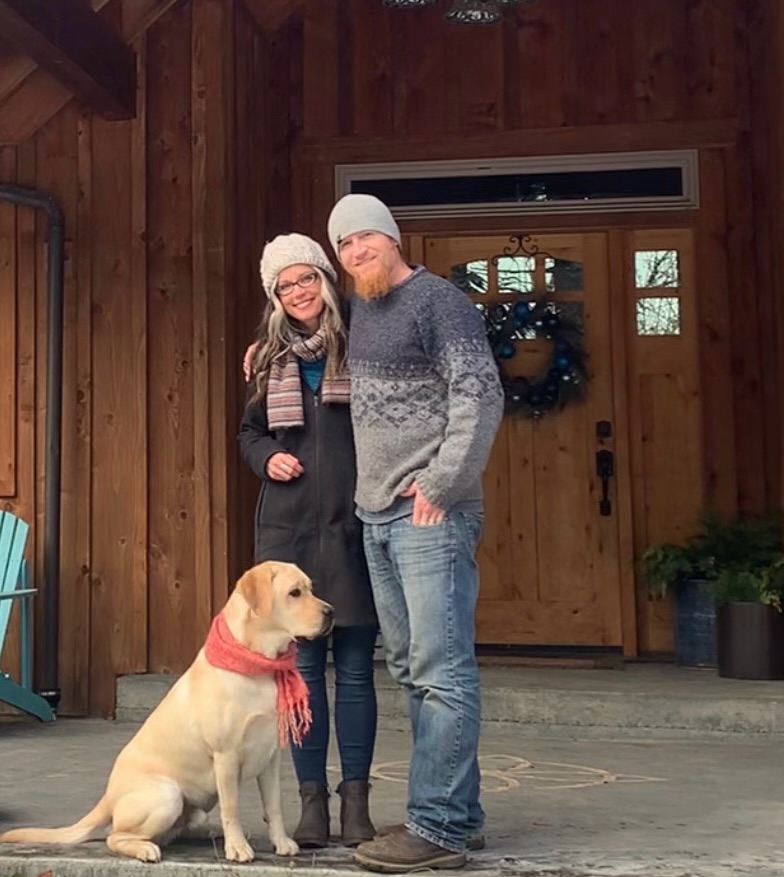
While Norm was raised in rural Alaska, Sarah grew up in Washington State, in the suburbs and went to a college preparatory school. Although the two had very different upbringings, they both shared a craving for adventure and a desire to live and raise their children in nature and with a sustainable lifestyle.
So together they created their first house in Washington, when Norm was 25 years old, up on Sumas mountain, in Whatcom County. The house was fully off grid and powered with solar and wind!
It was small scale. The entire system was 2kW with batteries and enough amp hours to last 24 hours. They had a 10k gallon rainwater collection system, ran on propane heat, and even had one of the original radiant floor heating systems – “far rudimentary to what TC Legend Homes does now” reports Norm.
Their house was featured in a few runs of the original publications for off-grid living, such as the Backwood Solar and HomePower magazines.
But both Norm and Sarah found that their off grid beginner house with the preliminary uses of this technology was still a lot of work! They burned up and went through ELEVEN back-up generators.
After burning up the first 10 generators, not quite as green as they were hoping to be, at one point their daughter Navah (7 yo. at the time), said to her parents “this house is kind of like a teaching house – you learn all the things you’re not supposed to do.”
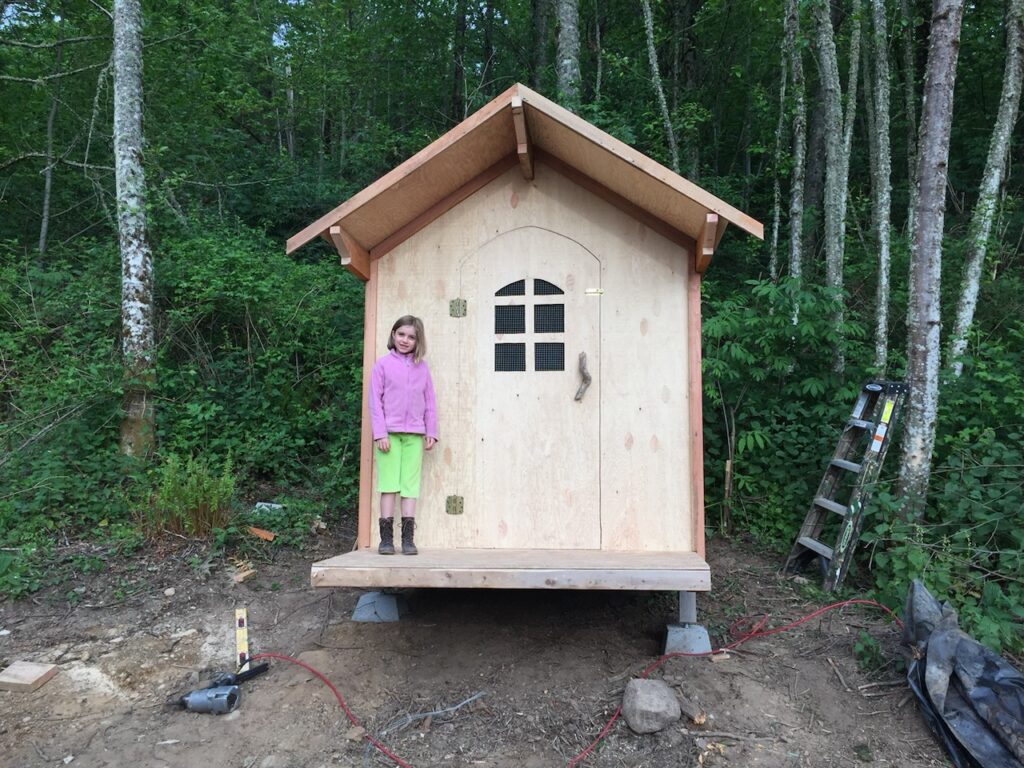
Norm shared that “The house we live in now suits Sarah better than the full off grid house did.” However, Norm noted that they lived off-grid when kids were small. “The utilities take a lot of maintenance, and it takes time every single day.” Sometimes when Norm was at work, Sarah would have to carry a nursing baby to the generator out in the snow, and keep a fire going for heat. It got to be just too much!
So they sold the house and rented it as they went back to the drawing board to start their new house: The Happy Medium. This time, they would try to find the best of both worlds (between outback / off grid and on grid living), with a lot of the same intentions.
The first decision was to be closer to town. Sarah had a 45 minute commute to her kid’s school with two different start times – so she’d have to stay in town all day. It was far too much driving and became exhausting.
They found a 5 acre lot and over the years created the entire landscape around a riding lawnmower so they wouldn’t have to use a weed eater. They since have cared for the land and made it into a nice, park-like setting.
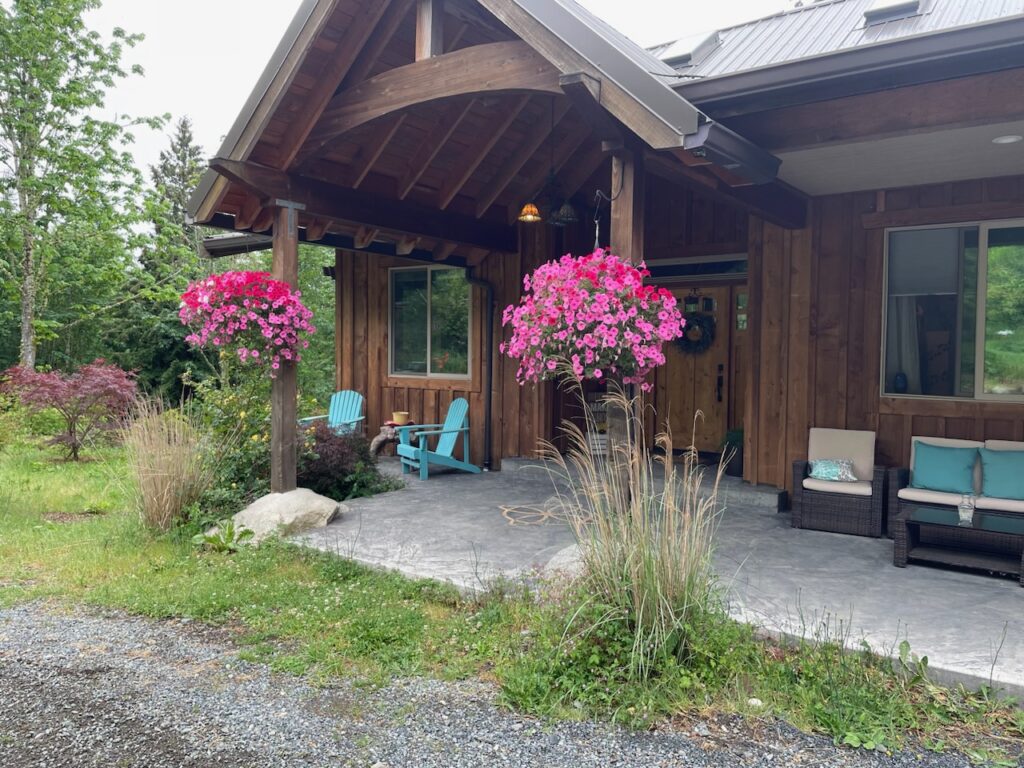
The house itself has a 3 bd / 2 and a half bath upstairs and 1 bd / 1 bath ADU downstairs in the basement (which their daughter, in her college years lives, in now). There is an open floor plan for the kitchen, dining and living areas as well as an office and loft area for studying or lounging. In the center of the floor plan is a sunken living room. Norm retorts that “it was a cool idea until it becomes something that’s supposed to function, now it’s a 10k feature to the house that makes it non-ADA compliant!”
There was a lot of intention behind every single detail of their Happy Medium home. From blessing the land before even beginning dirt work, to making sure Systems met the efficiency and comfortability along with all of the original ideas for their dream home (that was sketched back in 2003). Then, incorporating all those off grid ideas into it while being grid tied. For its time (back in 2013), it was some of the most advanced technology. Here are the features of the Happy Medium and its construction:
Radiant Heat & Earthing – Radiant heat & intentional grounding in the massive concrete foundation (which took 4 months!) Norm ran copper wire in tight loops all along with the radiant heat tubing within the entire concrete slab for the basement AND second floors – for Earthing purposes! You can ground a slab on grade – but grounded through a tight loop of 12 gauge bare copper wire right into a ground rod – for any of the loose electrical energy or charges floating around (ie. From appliances, EMFs, etc.)
(Authors note: ‘Earthing’ aka ‘Grounding’ is the experience of having bare feet on Earth which syncs your body’s field to the Earth’s natural DC current. Scientifically shown to support the bodies health and circadian rhythms).
Some other “slightly more holistic and hippie” (Norm’s words) intentions Norm & Sarah included in creating their home were dumping different flower essences into all the interior paints. The kids were included in coming up with intentions for each space in their home. They used different essences for different paints. For example, the kitchen and living room paint included intentions of connectivity and love while bedrooms had intentions of peace, comfort, and rest. The whole family also went through the house and wrote blessings on the studs!
Water – A 30k gallon water reservoir tank was built into the foundation of the house. Literally, underneath the house! Norm’s a big fan of hiding the utilities. Additionally, there is a greywater irrigation system feeding their garden all summer long! Their running water, all from the same rain water source, is separated into three 10k gallon reservoirs, filtered with a sediment, activated charcoal and UV filter.
The septic system is the standard old school septic system, that if designed properly works indefinitely. It’s designed to create a gravity flow system where there are no pumps or additional holding tanks.
Framing / Insulation – Used advanced framing – staggered 2’ x 4’ on a 8 inch plate – so there was no thermal transfer through the walls in the studs. The walls were insulated to R-26. The ceiling / roof system has raised heels to accommodate extra insulation in the attic spaces. (Norm noted that not until he started building with TC Legend did he fully conceptualize the air tightness and rigid insulation in the walls).
Heat – Originally heating was with the propane boiler. Since then, they have retrofitted the house with an electric heat pump. So now their Heat Pump does 99 percent of the heating for the house even though it is undersized for a house that big! They have since eliminated all the gas in the house except for the cook top.
Since it’s fully ingrained in his mind that it’s a necessary part of homesteading and living in the wilderness, they have a wood furnace in their living area. Norm admits that he’s still slightly obsessed with wood stove heat and capturing as many BTUs out of his wood stove (**See our recent blog on “How to Make a Secondary Combustion Manifold” to make a fire place more efficient HERE **).
So the wood stove makes up the difference that the heat pump can’t. The gas boiler will actually kick in in the worst cold snaps if they don’t have a fire going, and would make up any of the difference.
Solar Power – The house has a 14.88 kW photovoltaic system. Sarah now drives a Model Y Tesla and soon there will be two electrical vehicles and chargers!
Norm commented that “the solar only does about half of overall electrical needs. It isn’t half as efficient as a TC Legend home! No matter how advanced the framing or air sealing is, the performance cannot compete with the homes we build now!”
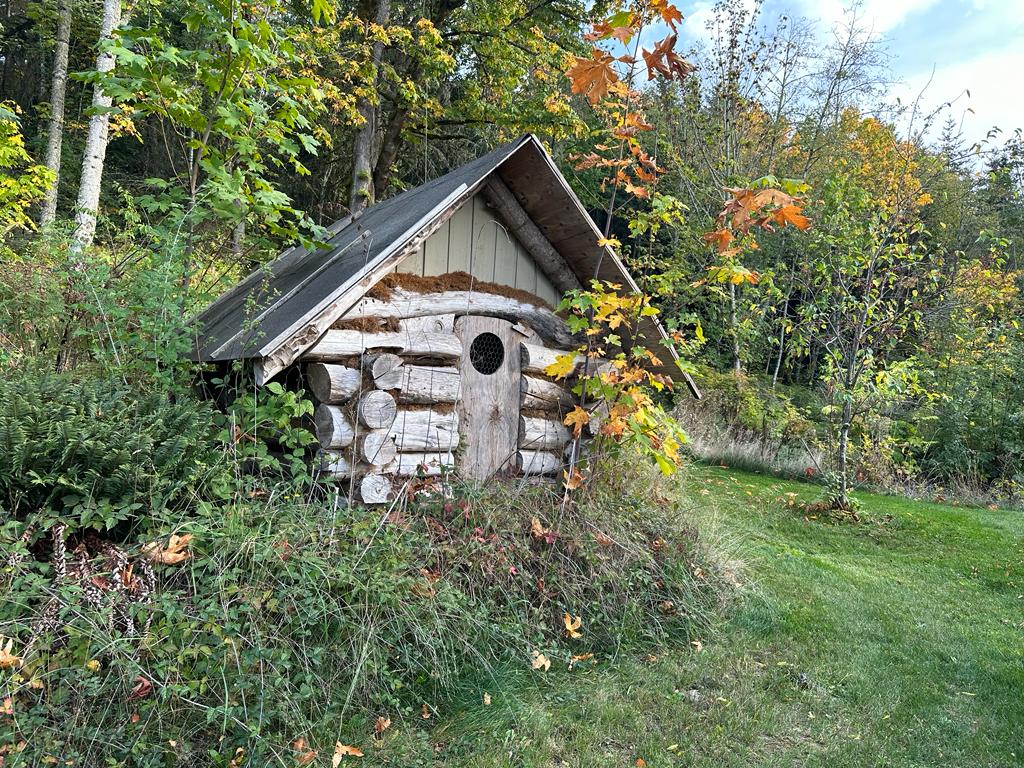
Garden / Homestead – Currently they do direct burial compost which is burying all the house compost and it’s been working amazingly. The soil is great! All of the perennial tree vines and plants are super healthy, but Norm says that they can’t stand all the weeding.
“The garden has potential to be amazing,” says Norm, “so it doesn’t have master gardener feel to it, but part of permaculture is just throwing plants and seeds out in the yard, and find out which are successful.”
This is their 8th year since planting the orchard and they’ve harvested 300 lb of apples and pears. They didn’t even get to the grapes yet, “but the little black bear in the neighborhood sure as hell did” laughed Norm. Apparently he came home one day and saw a bear climbing in the rafter after eating all the grapes down low… which led to them having to cut the grape vine off the house!
Currently all the farm animals are gone now, but they’ve had chickens, goats (loved them), bunnies, ducks, and mason bees (for pollination). Norm mentioned in regards to all the ‘farm-stuff’ that “there are only so many hours in the day and it became a challenge to keep up with the demands!”
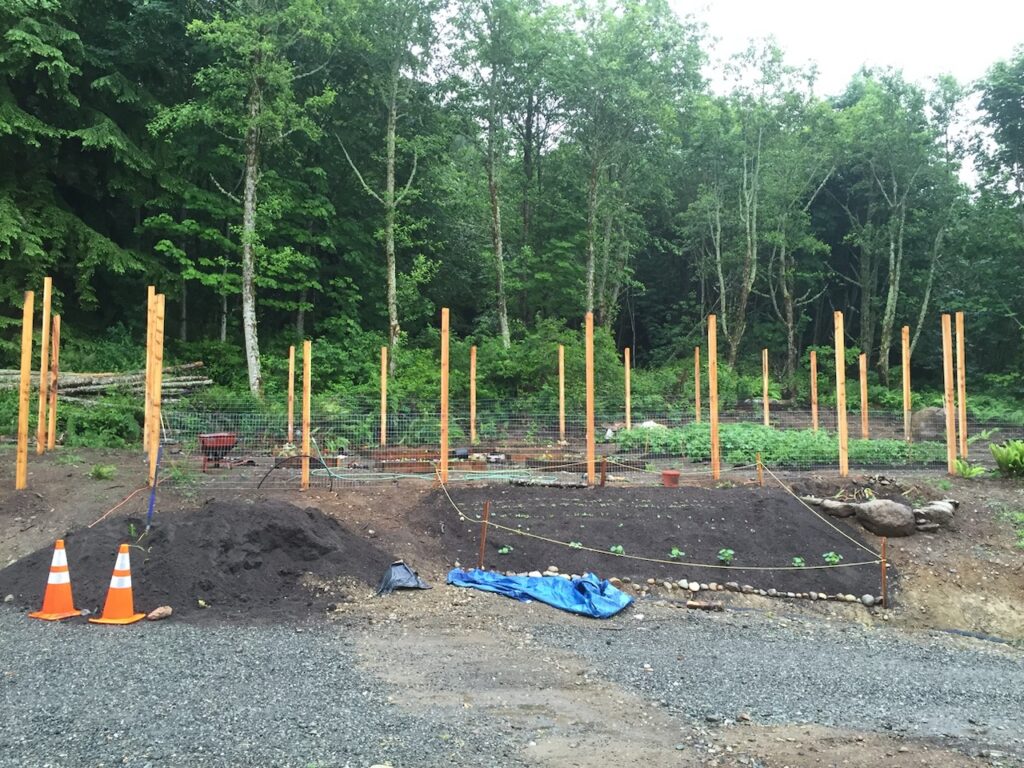
Permaculture – The pond is elevated from the garden and orchard for natural irrigation. No pumps are needed! The water seeps out throughout the dry season and just naturally irrigates all of the garden. It is a seasonally fed pond, populated with goldfish.
Sauna – There is a sauna built from recycled cedar from a home in Anacortes that was getting demolished. Norm used Costco tinfoil for vapor barrier, and heats it with a standard wood stove. He used rocks from a local river that naturally has volcanic rock washing out from the Mount Baker area, and piled around the wood stove for thermal mass.
Swimming pool – Norm built a swimming pool over the pandemic. The in-ground concrete is fully insulated underneath and in the walls. It was one big experiment but Norm reports that the insulation has fully paid off! The 140,000 BTU heater keeps it at 82 degrees for seven months out of the year by only running for three hours a day!
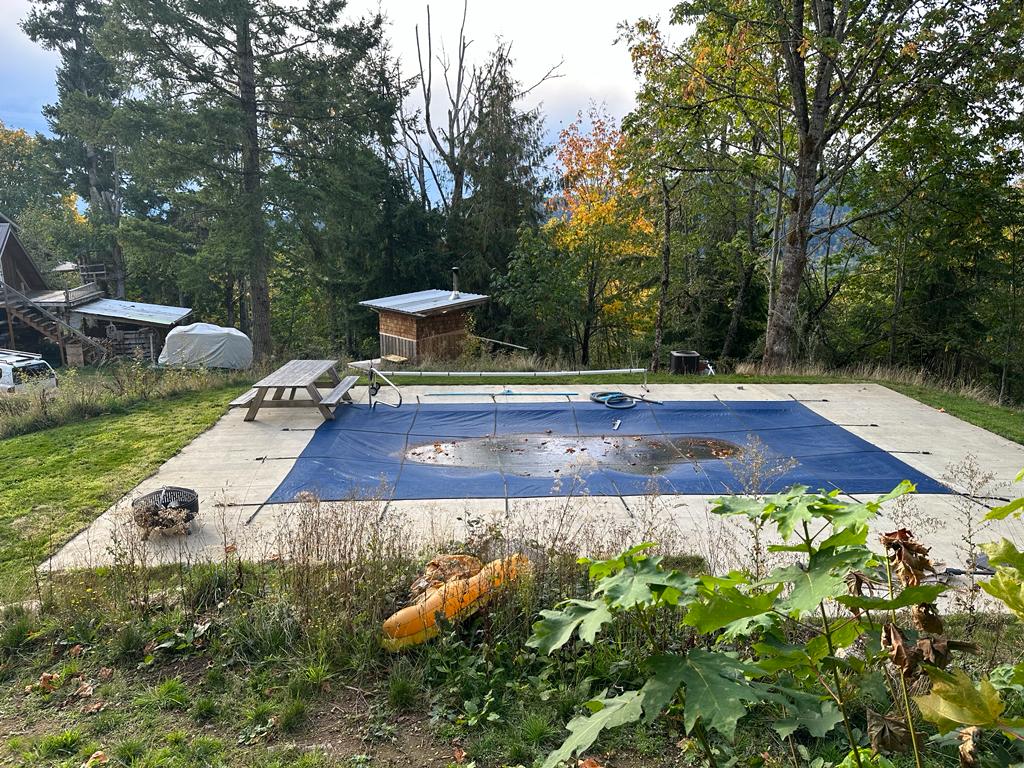
On-Site Resourcing –The house design integrated onsite alder into the lightweight concrete floors for the upstairs. They also used onsite alder trees which were milled and processed for all the door case and base trim throughout the house. Additionally, the house is sided with the cedar from the site.
Shop / Garage – There’s a shop / garage where Norm enjoys some wood working in and doing other company related projects.
And lastly, Norm says he’s “got a really cool rope swing.” 😊
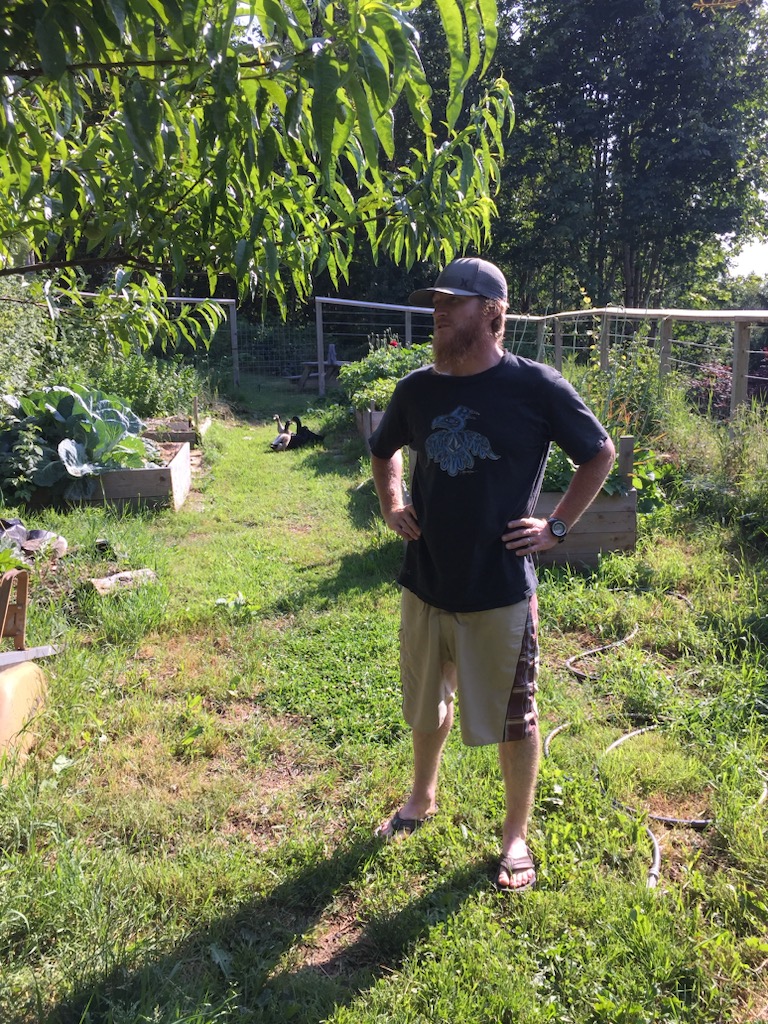
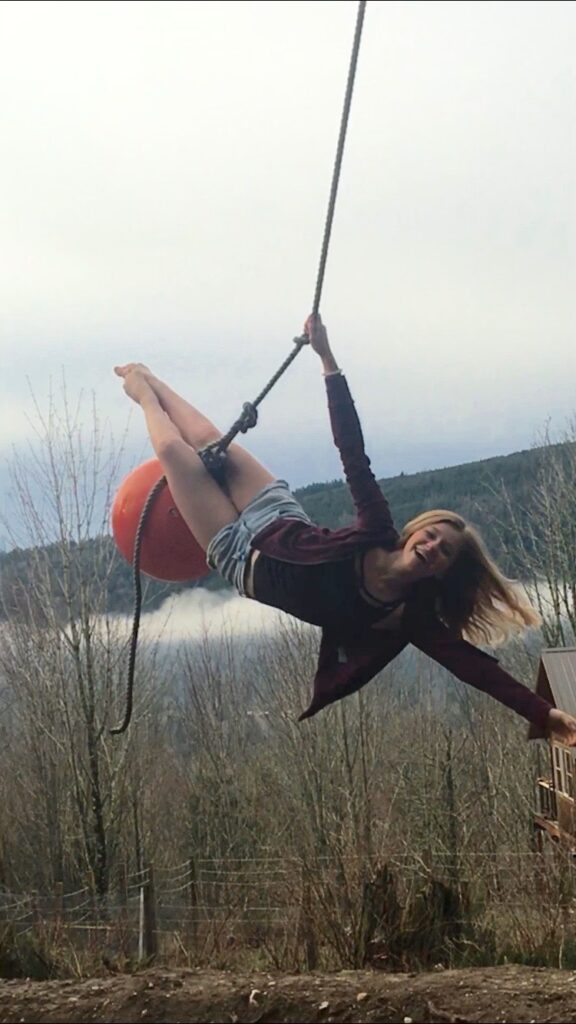
The main downside, Norm notes, is that there’s a fair amount of work with a long gravel driveway. It requires a lot of maintenance and pot holes suck! (He’s not a fan of paving either). There’s a lot of work clearing fallen trees – which ultimately become firewood. That chore monopolizes a good 30 percent of Norm’s free time, especially in the winter!
And as much as they loved the farm animals, and their many more concepts and possibilities for the land, Norm and Sarah look forward to doing those again, perhaps during early retirement.
Overall, both Norm and Sarah love their Happy Medium homestead and indulging in the benefits of the best of both on-grid and off-grid worlds! There was a lot of lesson learning, experimenting and intention that went into their home so that it remains functional and sustainable for years to come!
