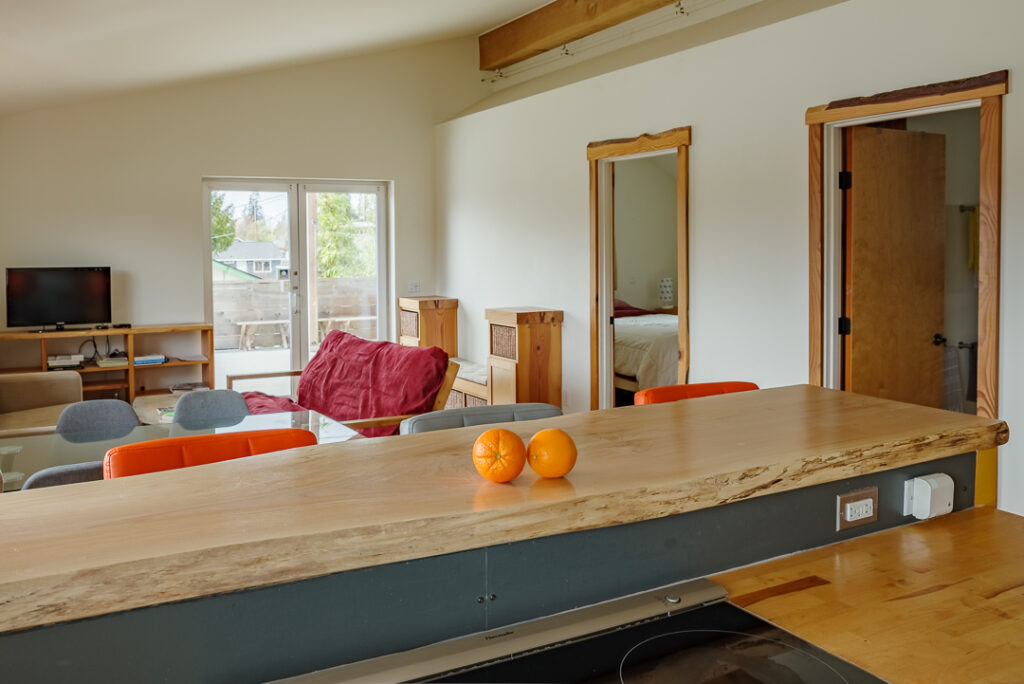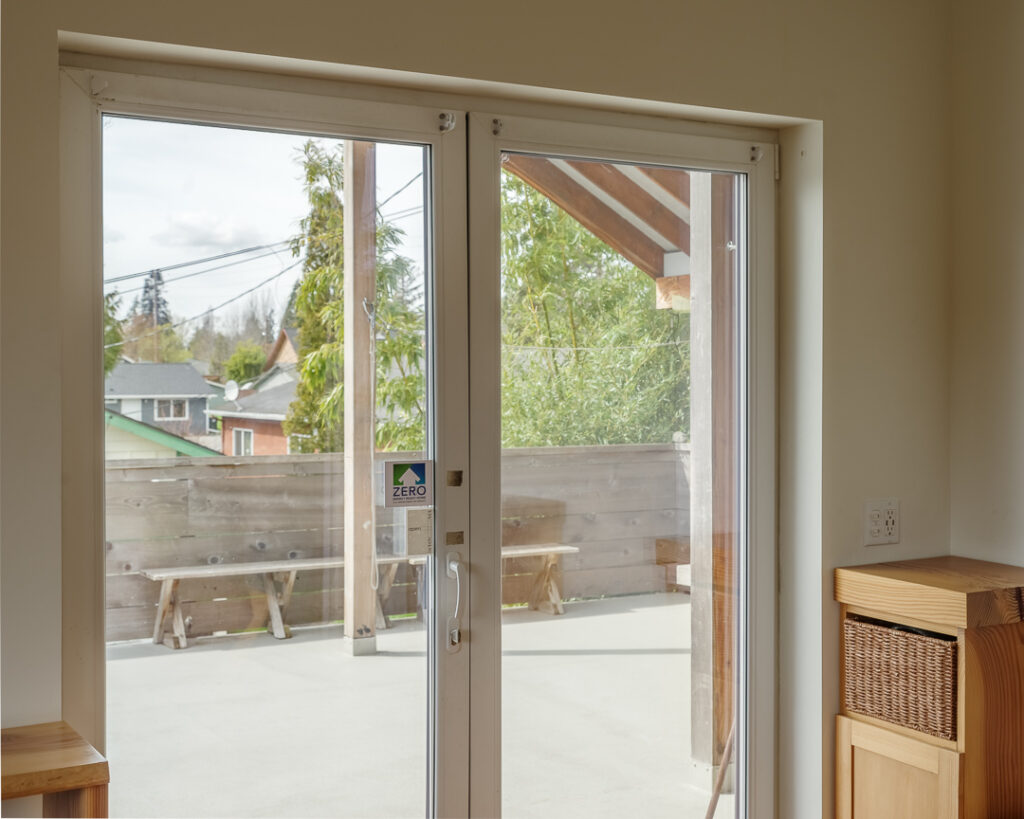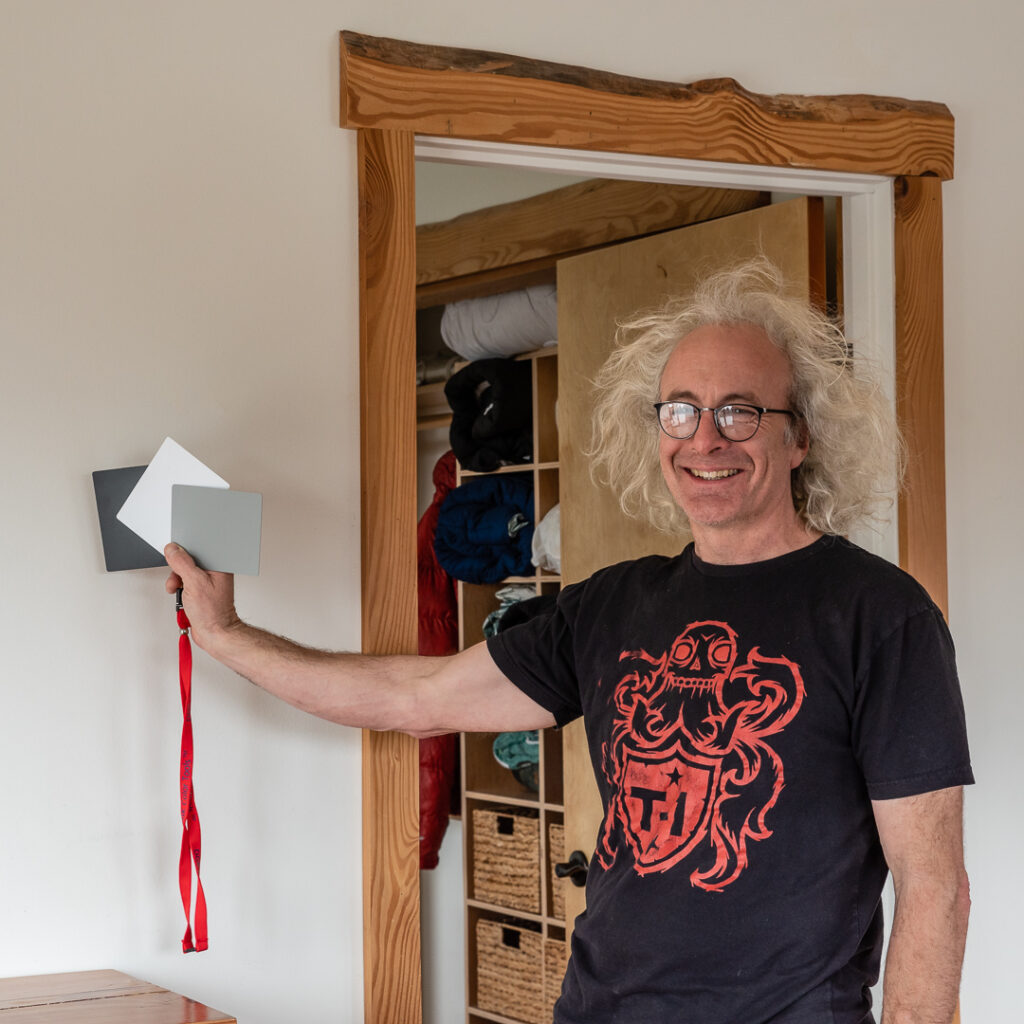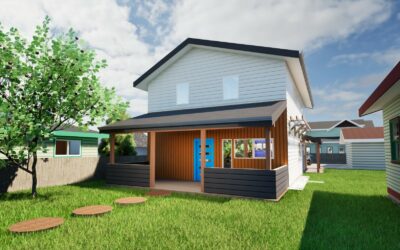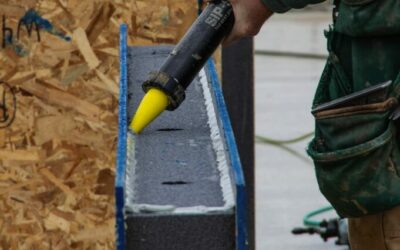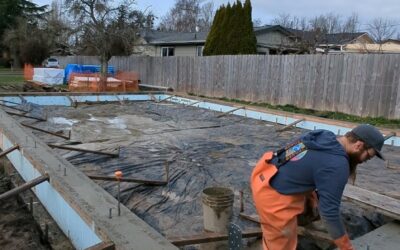Educated Design: A year in the Murphy House
Written by: Jake Evans
There’s a right & a wrong way to design windows on the southside of a house.
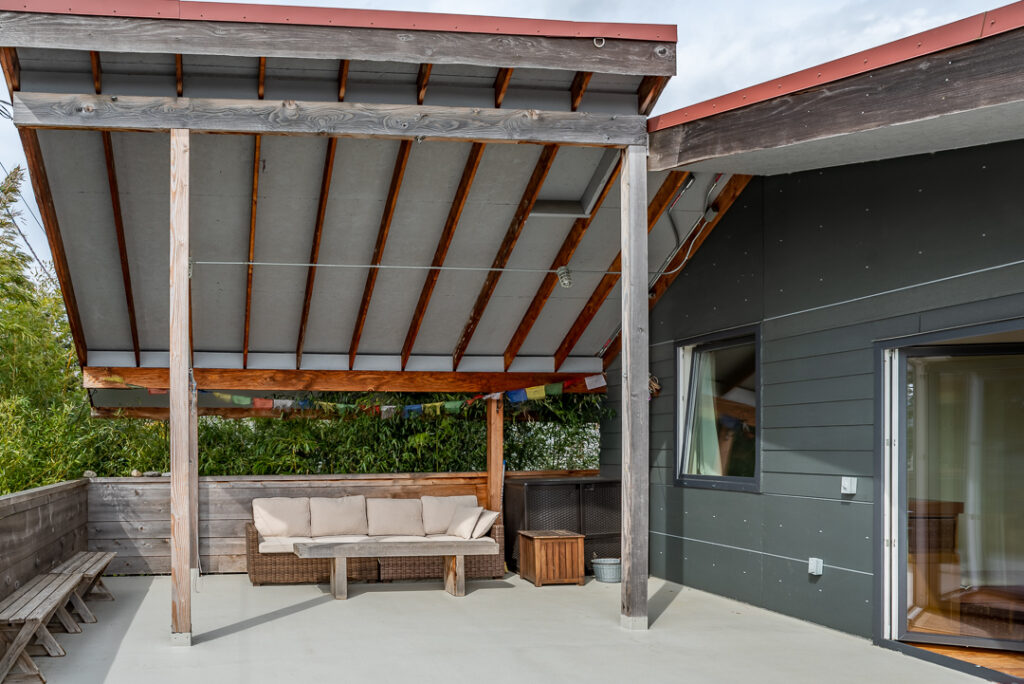
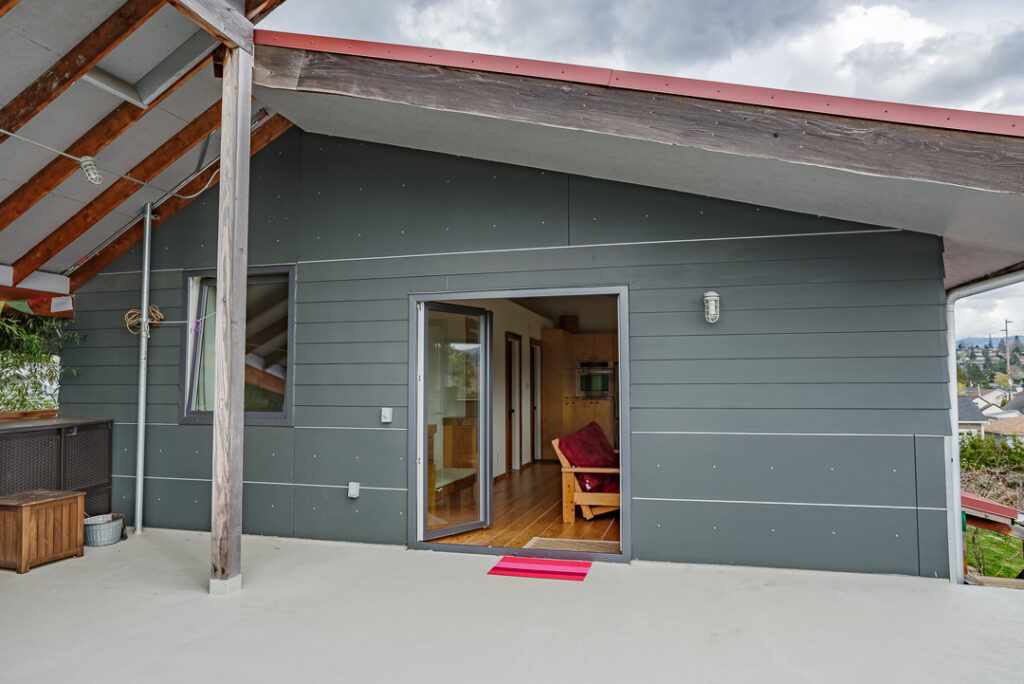
The Murphy windows are done the right way, are a bit high, tucked up towards the eaves to admit the low winter sunshine yet shade-out the unwanted high summer sun so it can’t enter the building & warm up the interior.
This means your windows are a bit high and look to the sky.
I battled Ted for years about these windows because I want houses to look at the ground, and, the sky. However after twelve months looking at the ever-changing sky of the Pacific Northwest I am a convert, and a disciple. It’s just fabulous walking into a cool house in hot high summer, knowing that absolutely no sunshine is entering.
In the summer I want to live in a cool, dark cave. In the howling winter I want to live in a bright, warm sanctuary.
The Murphy house brings this contradiction to life, and then adds space to time:
There is 750 square feet of space inside the Murphy house, and there is 600sf of deck-space outside. The two spaces flow easily into each other. How, why, what?
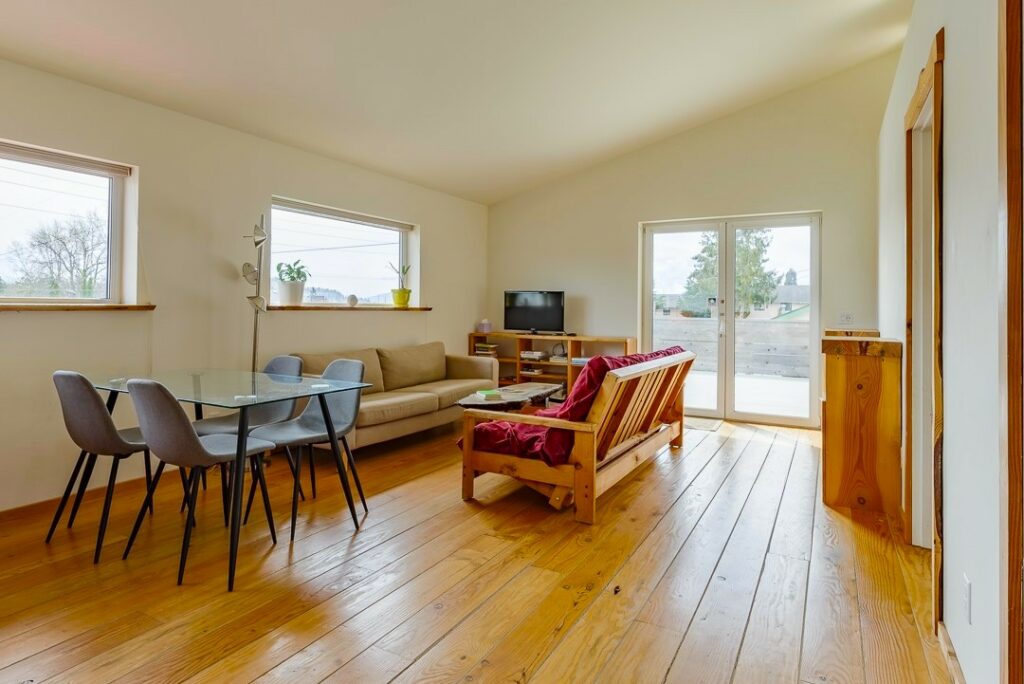
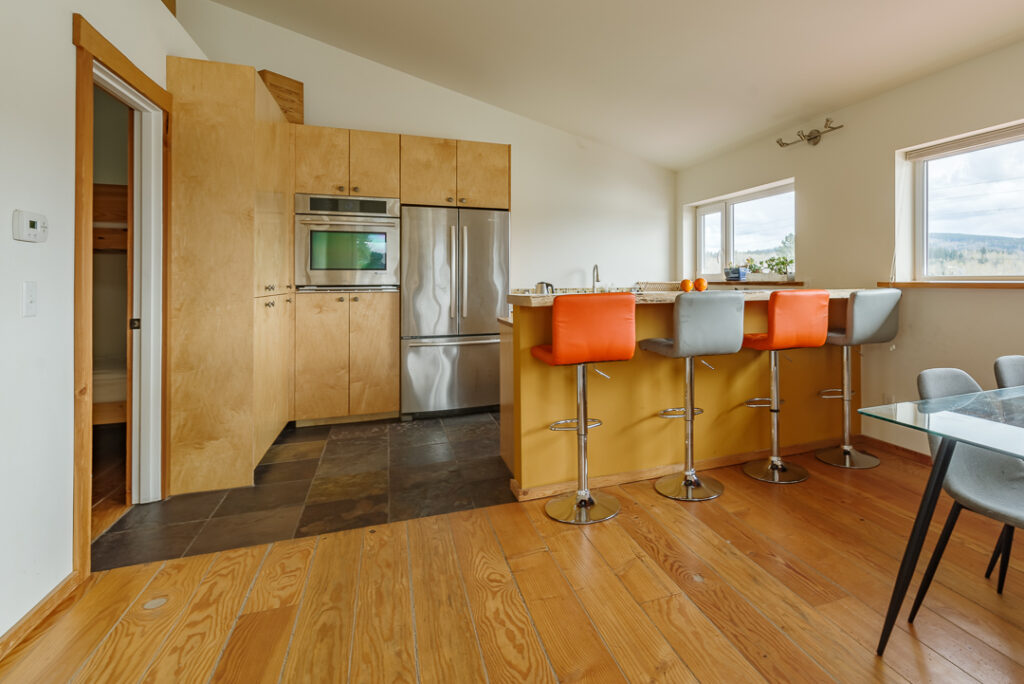
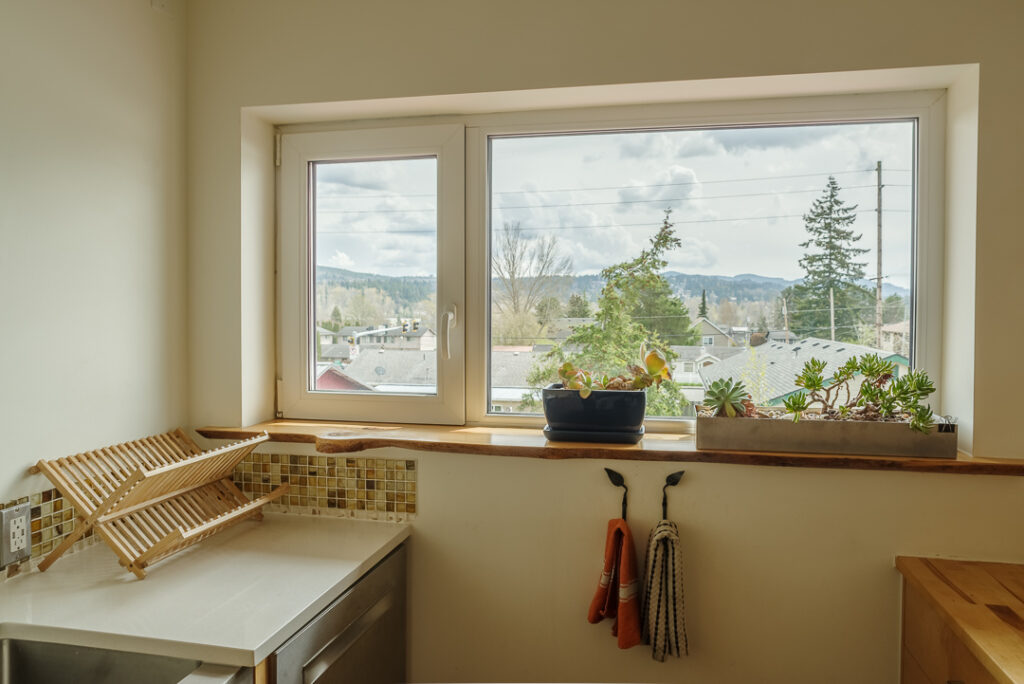
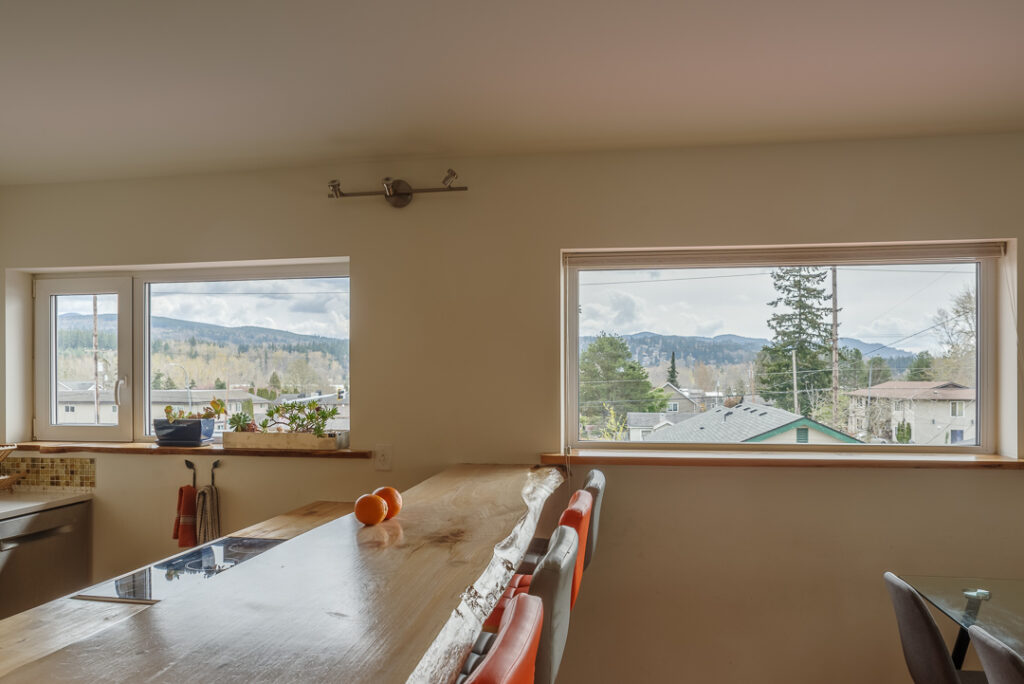
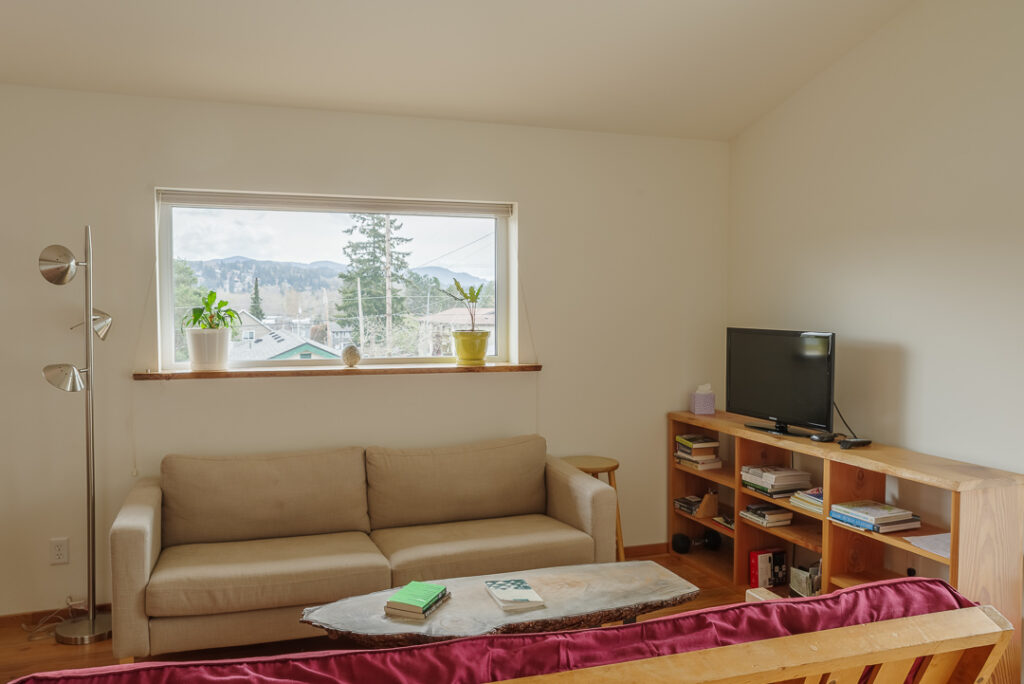
You walk out onto a very modern pale-colored interior-style floor. It feels clean, like a room that’s outside, rather than a deck. Indeed I used to vacuum that floor with the shop vac, and it came up trim with the clean-house feeling. Add good exterior furniture and a partial roof, lights and pots growing peppers in the sunshine & you have a place to go, even it’s just to water the peppers. Now I’m drifting in and out, and out and in. Stimulation outside, sanctuary inside. I move between the two feeding my appetites and resting.
As my life progressed from summer into winter I was left inside again, with those three sky-windows pointing up, but now I was looking at dark sky, stars, tungsten-lit clouds and tungsten-lit storms. The Murphy house was flooded with ambient night-light. Planet earth travelling around the sun is tilted, and the Pacific Northwest was at its distance-extreme from the sun; dark & cold, & I knew it.
Here’s the secret: if you put the windows above chest height you don’t need shades for privacy because there’s nothing to see except a head. So now there can always be a view out, so you can see it all.
I’m not sure it’s reasonable to write a whole post about 3 windows and a deck, but that’s really where it’s at.
The kitchen is worthy of mention because it formed an epic super-social axis around which I could meet new people; I would cook, and all these new dudes would sit at the bar. I think the concept of ‘defensible space’ bluntly describes how the kitchen/ counter combo lent me ease and accommodated new minds.
The very dark bathroom was the deepest and most welcome part of the summer-cave, a heavy earth-tile retreat, darkly contrasting with the bright, bright apartment (delete repeated word).
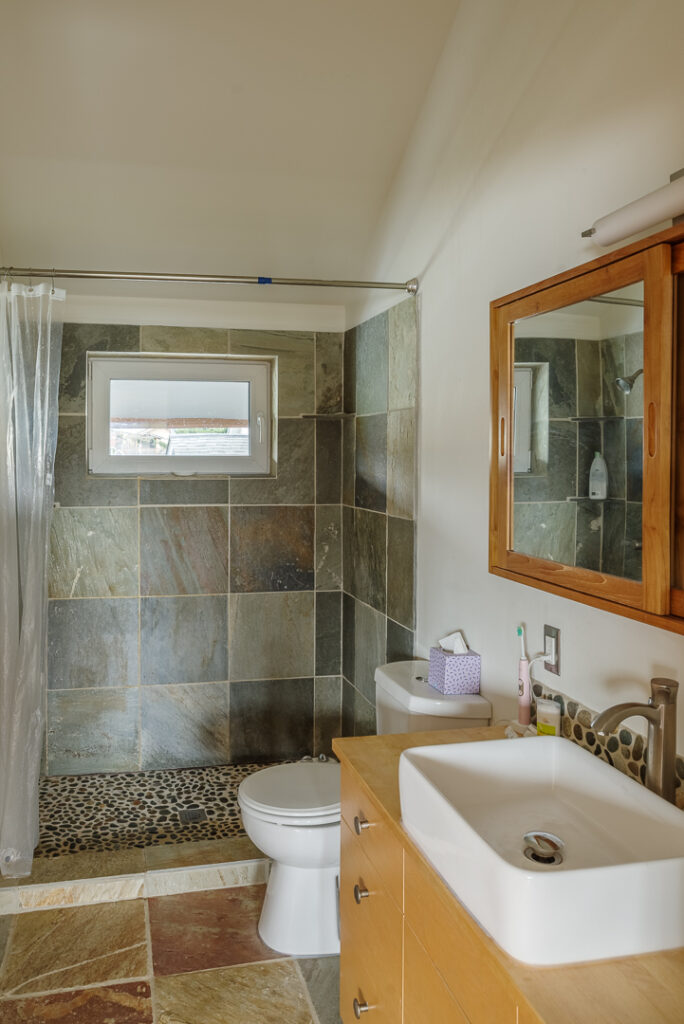
I never lived in the Murphy house with anyone, and there remain questions in my mind about privacy & the closeness of the bedrooms to the common areas. To my mind Ted’s Leong house addresses most of these concerns.
The western light poured through the double doors in the summer; orange and yellow and picked up the yellow fir floors. It was a golden place.
