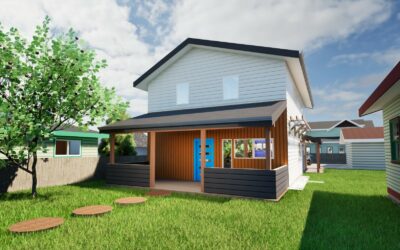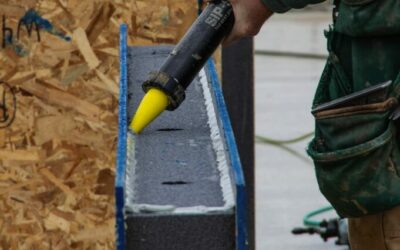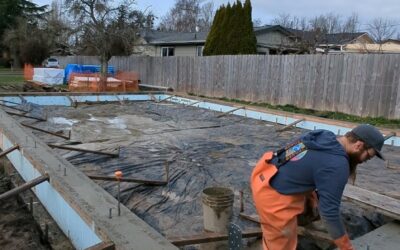Written by: Jake Evans
Which way do you run the streets to maximize solar exposure for dense Net Zero development?
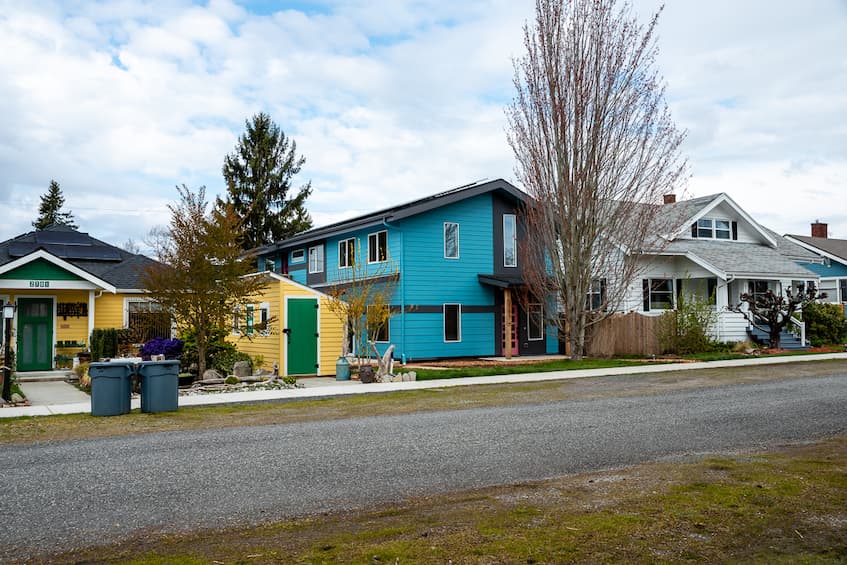
Common wisdom states that the optimal streets run east west, which makes sense if you’re the house on the north side of the street, because there’s nothing shading your house, garden or solar panels. However, living on the south side of the street, you suffer from north facing gardens and probably some shading unless the lots are 5000sf or greater.
Critically, 10 dwelling units (du) per acre is the density with enough inhabitants to support a bus service (*1), a key part of the sustainable urbanist vision for transit, pedestrian & bike use, rather than private cars. An acre is 43500sf.
My conclusion is that the common wisdom is wrong for dense, Net Zero development, that the streets should run north-south.
A Net-Zero house has most of the windows on the south side of the house because south facing windows can be effectively shaded from summertime overheating, and can harvest wintertime solar energy.
Because all the windows are on the south walls, we can’t have another 2-story house immediately to the south as shown in ‘East-West 3700’ below, or the valuable direct wintertime sunlight will be prevented from entering & you’ll have a house that is gloomy all winter.
Sure, if the lots are big, we can keep the southern house away, as shown in ‘East-West 4500’ below, but then we end up with less than 10 du/ acre (du/a) and there’s no bus & everyone’s driving cars.
The ‘North-South 3800’ drawing below shows a 1-story neighbor garage to the south, avoiding shade. Bingo! That’s a 3800sf lot, and offers 11.34 du/a. Additionally the frontage length is reduced which lowers roadway & utility development costs.
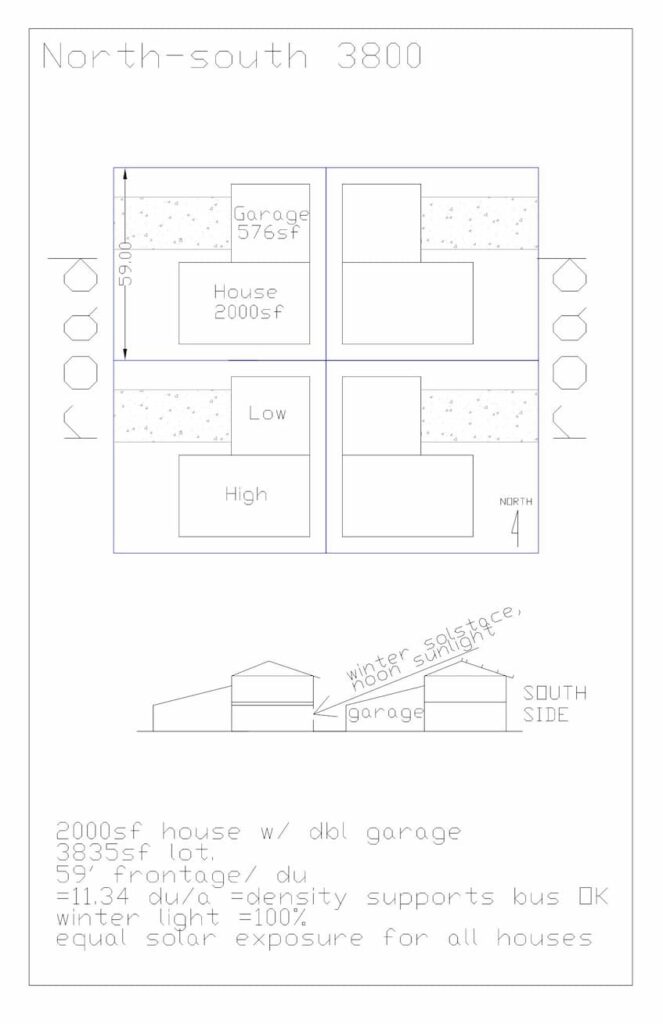
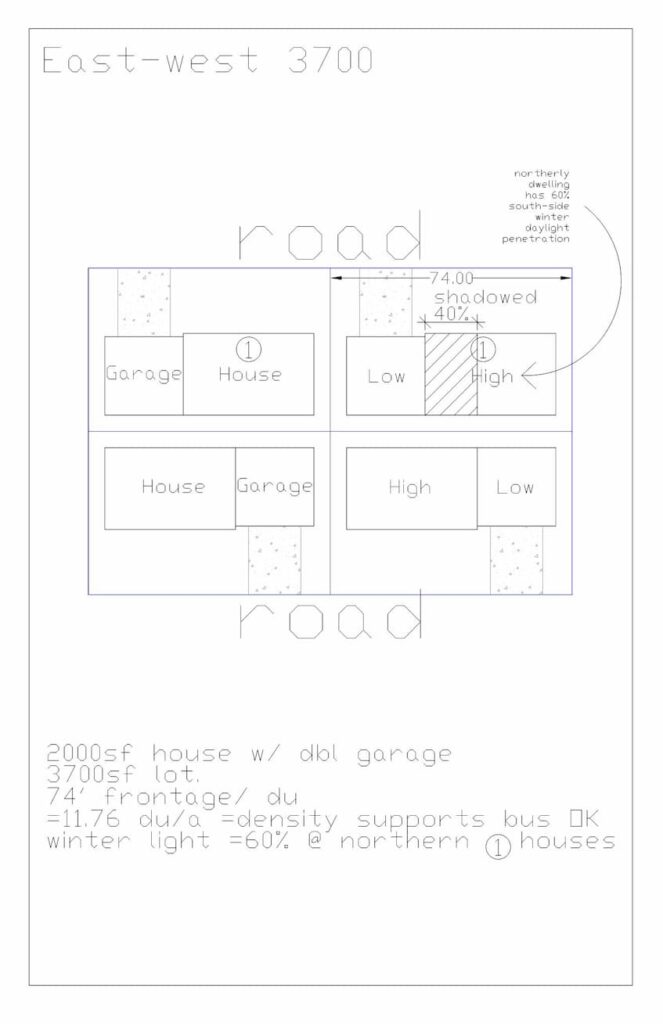
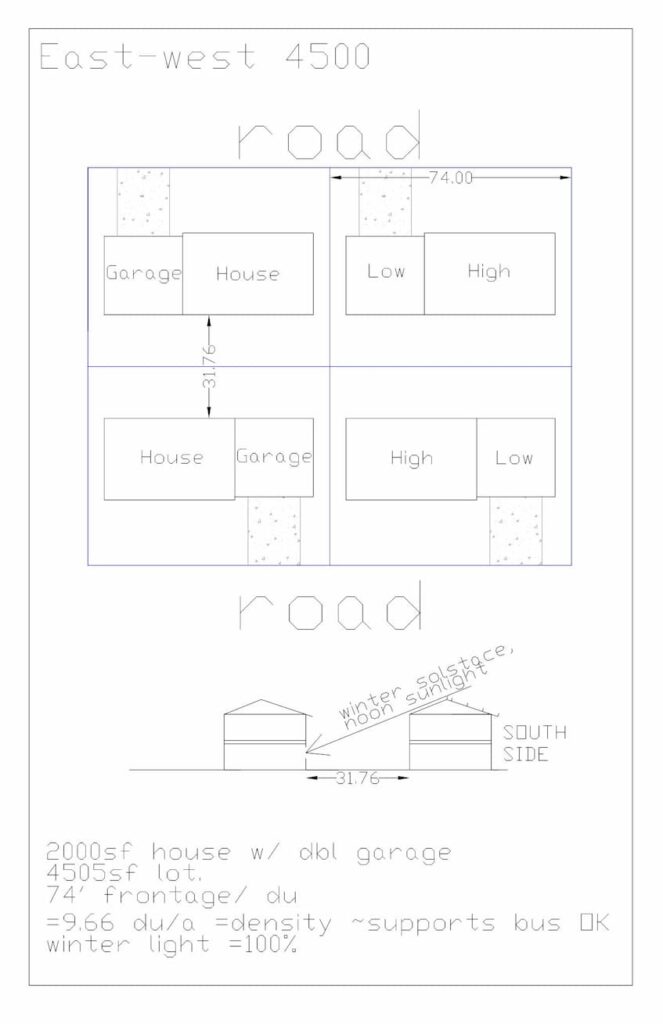
(*1) Transit modes related to residential density (Boris Pushkarev & Jeffry M Zupan)
