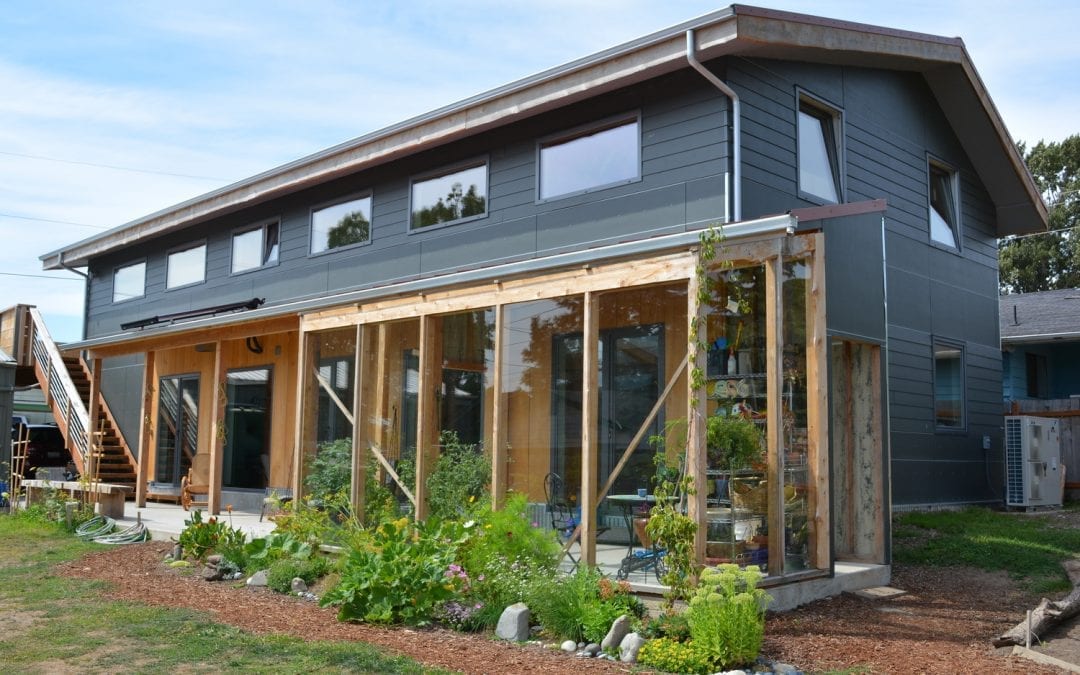
Bellingham Power House
Clifton
Nicknamed the PowerHouse, this house is the first of its kind in Whatcom County. The home sends power to the city’s electrical grid when the sun is out and draws it during the night or on cloudy days. (Contrary to popular belief, the Pacific Northwest is an excellent place for solar). Averaged over the entire year, the panels will produce more power than the house uses, with enough of a surplus to power two electric cars through on-site charging stations.
With its airtight shell, structural insulated panel (SIP) construction, numerous south-facing windows and passive solar design, highly efficient heat pump, solar hot water, and a solar PV array using Bellingham-built ITEK modules, this one-of-a-kind house has no electrical bills (other than the monthly service charge for this grid-tied system) and costs nothing to heat. No oil, natural gas, or other fuels are used.
Specs
- 2,700 square feet,
- 3 bedrooms, 2 bathrooms
- 1st floor aging-in-place
- Double height living/dining room
- Powers itself and two electric cars, for net-zero emissions, over the course of a yearUses a 9.9kW photovoltaic system (half power goes to the house, other half powers two cars)
- Envelope includes structural insulated panels, insulated concrete forms, and 4” foam under slab
- Heat and hot water provided by a solar hot water collector with an air-to-water heat pump backup
- Radiant-heat floors
- South-facing high solar gain triple-pane windows and solar absorbing concrete floors
-
Utilizes the most energy-efficient appliances and lighting available on a budget
-
Collects rainwater for all outdoor water usage and utilizes low-flow fixtures indoors
-
Budget under $150/SF includes all development costs except land (built on an infill lot in the city)
-
Northwest Energy Efficiency Alliance is monitoring home for US Department of Energy pilot program
-
Fresh air provided by heat recovery ventilator and earth tube combo system
-
HERS rating is -15

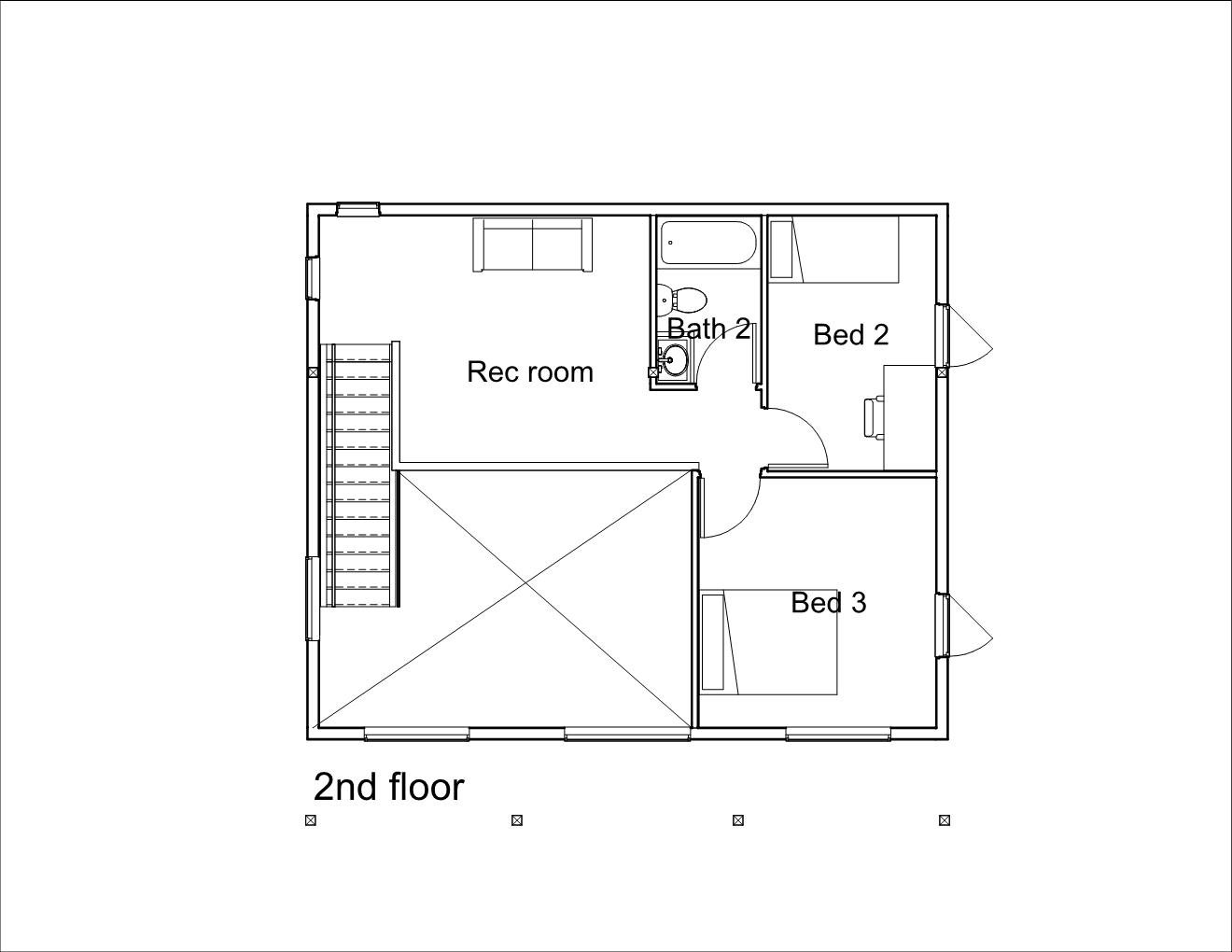
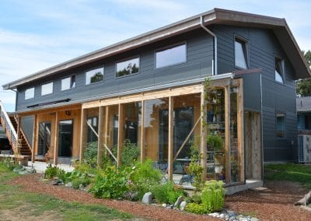
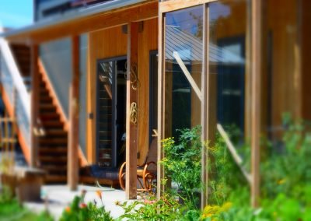
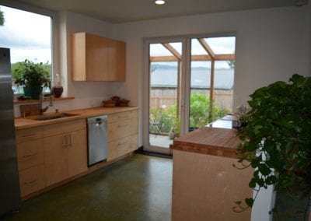
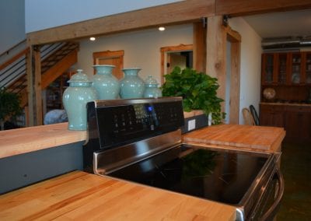
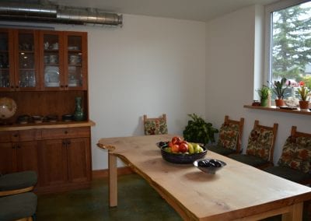
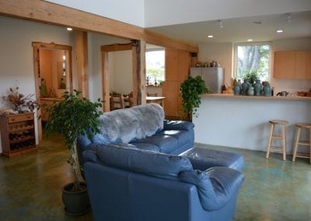
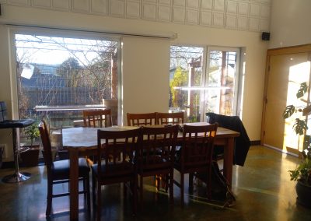
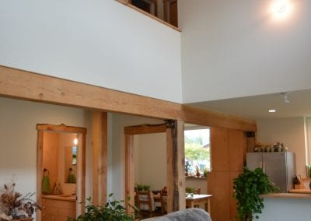
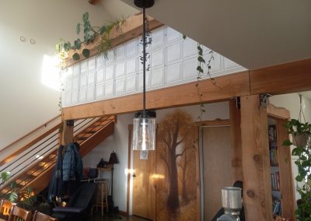
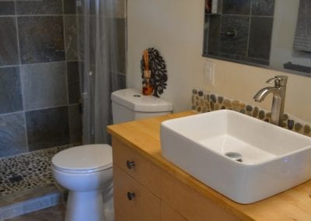
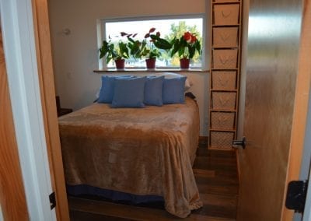
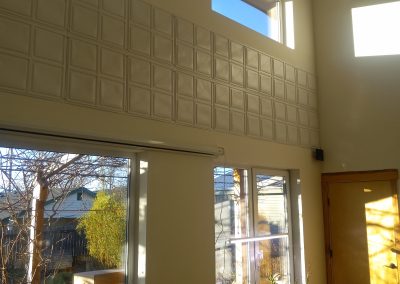
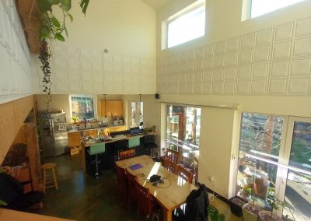
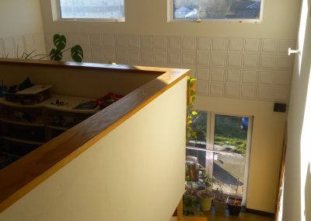
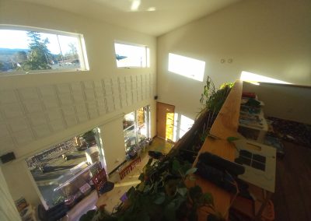
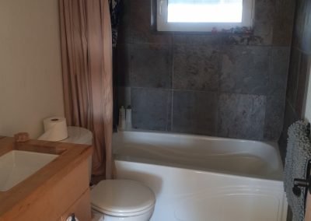
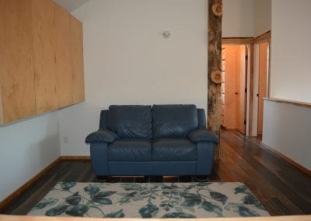
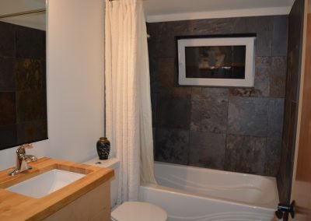
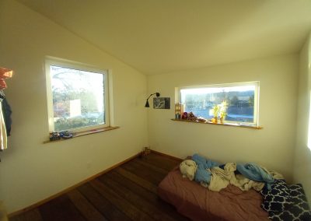
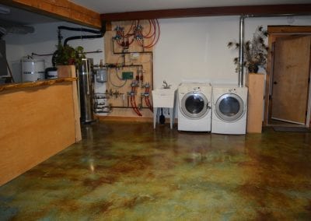

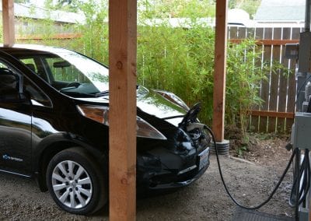
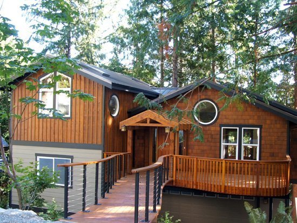
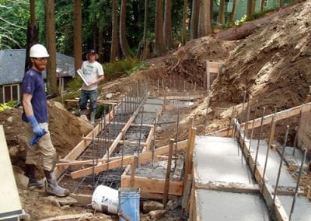
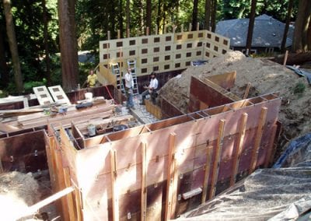
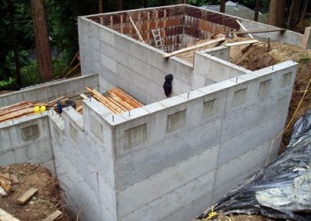
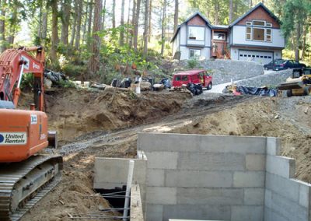
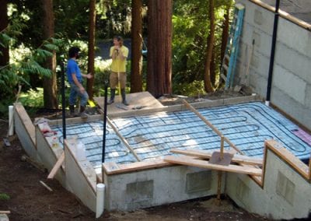
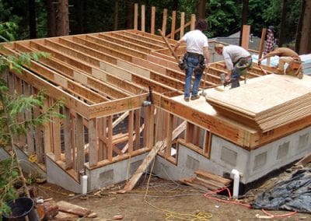
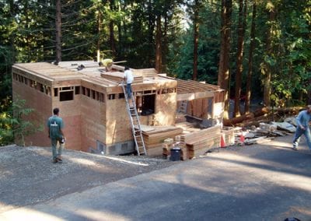
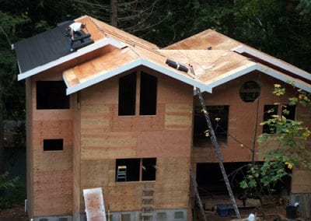
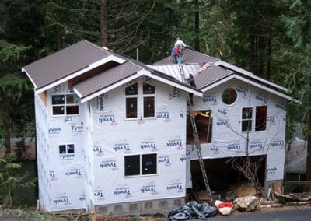
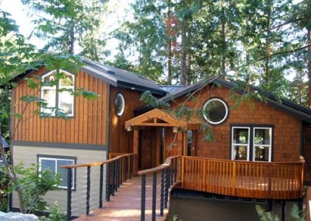
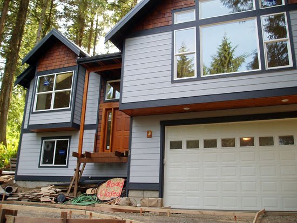
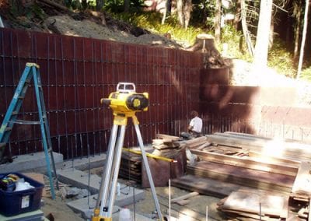
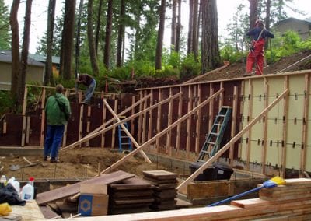
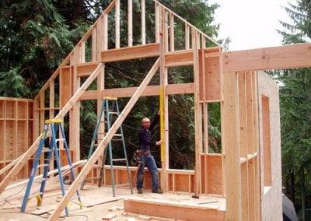
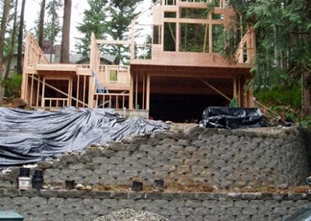
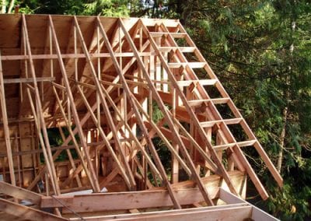
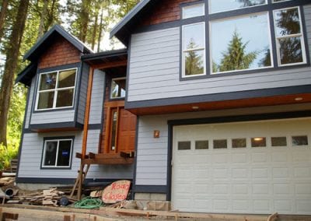
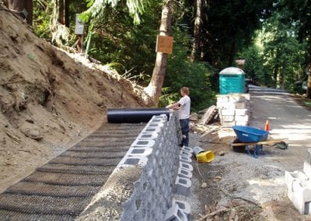
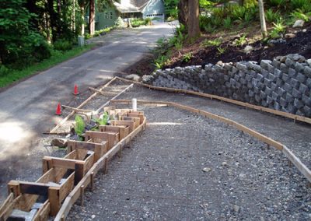
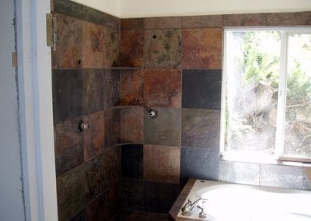
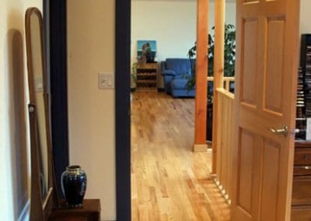
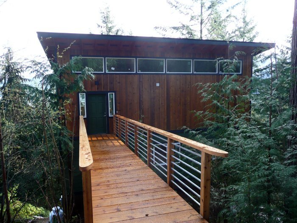
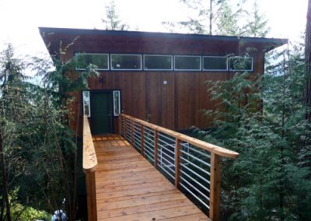
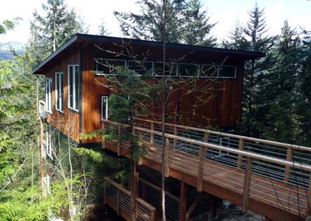
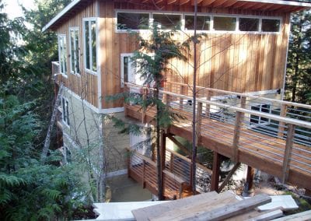
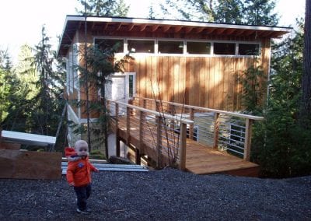
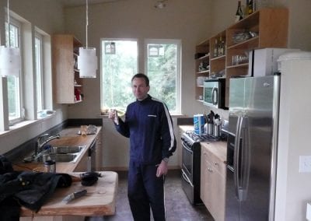
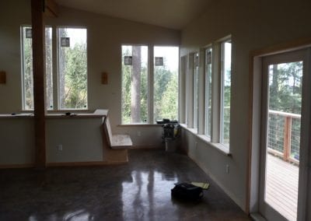
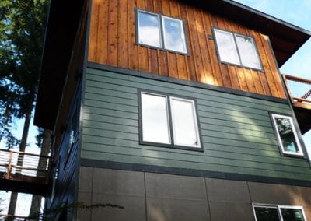
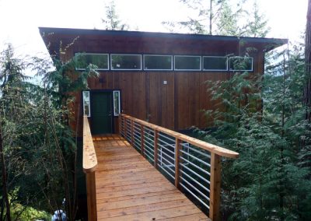
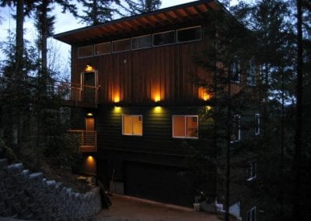
Recent Comments