Net-zero on a budget: A 1,055-square-foot home in Bellingham, WA that, features high-efficiency appliances, a balcony, a greenhouse, a patio, a loft, tongue-and-groove pine ceilings, and solar photovoltaic panels—all for $151,908 or $144 per square foot (not counting the land). A 3.2-kW PV system is all it takes to power the home, thanks to a highly insulated building envelope and high-performance equipment.
This custom net-zero-energy home, built for a Bellingham couple nearing retirement, won the grand prize in the Affordable category at the U.S. Department of Energy’s Housing Innovation Awards.
The house is small but spacious feeling. It utilizes passive solar heat gain during the cold months, and is net-zero. (The photovoltaic energy annually produced equals all the energy annually consumed, including gas.) Best of all, it is very affordable. This home, a collaborative design effort between TC Legend Homes and the homeowners, was intended to demonstrate an alternative to ultra-expensive, extravagant “green” homes commonly seen. A net-zero home which is truly affordable for the average person perhaps has the greatest potential for conserving our planet’s resources.
The footprint is only 630 square feet, but the added loft brings that up to about 1,000 square feet of living space. The foundation is constructed from insulated concrete forms (ICFs) with a concrete slab-on-grade floor. A waterproof concrete with premixed dye was used. Four inches of rigid foam under the slab provides insulation from the ground. This floor serves as a thermal mass during sunny winter days, absorbing and storing the sun’s heat as it shines through the south-facing windows and doors.
The walls and roof are assembled from structurally insulated panels (SIPs). These factory-cut custom panels feature continuous foam insulation sandwiched between two OSB boards. This eliminates the thermal bridging which causes cold spots where studs are located when conventional framing practices are employed. The walls were made from 6″ thick SIPs, and the roof was made from 10″ thick SIPs. The house is oriented with the front facing south, both to maximize passive solar gain and to present a south-angled roof on which to mount the solar panels.
All of the windows are triple-paned low-E glass. The porch roof angle allows the sun to enter the house in the winter but blocks the higher-angled sun during the summer months. There is also a green house off of the kitchen portion of the porch.
The primary heat source during non-sunny periods is an electric “mini-split” heat pump. These remarkably efficient units will keep a home of this size comfortably warm during the winter months for a fraction of the typical heating costs of the average house. The monthly total electric bills for this electrically heated house range from $9 to $30.
The head unit of the heat pump is positioned so that warm air is directed toward the concrete floor, storing the heat and warming the floor.
Fresh air exchange can be a challenge in tightly sealed homes such as this. Many modern homes solve this with expensive and power-consumptive heat exchange ventilation systems. As an alternative, this home employs a very simple, but effective, solution. Incoming air passes through “earth tubes,” which pre-warm the air in the winter and pre-cool it in the summer.
The appliances are smaller in size and very efficient. The slightly smaller appliances allow room for more counter space. The counters are stained concrete, molded on site, a considerable cost savings. The hot water system is a tankless, on demand unit.
Perhaps the most unique feature of this home is the feeling the internal space instills. There are only two internal doors. They are on the bathroom and a small downstairs bedroom. The rest is one open living space, but wherever one stands it feels like a separate room, and it always feels spacious. The layout was tailored to meet the needs of two people without children, but with only minor changes it could comfortably be converted to two bedrooms and two bathrooms.
An Award-Winning Home
The U.S. Department of Energy, which awarded TC Legend a Housing Innovation Award for this home, also created an excellent case study. Here are some highlights:
Energy-Efficient Plan Designed by TC Legend Homes
The Bellingham home achieves this performance with a simple plan designed by Clifton to maximize efficiency and minimize cost, with an open two-story layout including a small 630-ft2 footprint and a 400-ft2 loft. The home was placed on the lot to maximize passive solar heat gain and avoid shading the PV system, while retaining existing trees.
Attention to Detail Gets Results
Attention to detail helps Clifton achieve a very airtight envelope that shows air leakage of only 0.67 air changes per hour at 50 Pascals pressure difference (ACH 50) when tested with a blower door. . . . “Normally the insulation contractors spend about 2 hours air sealing. We spend 20 hours or more on a house, depending on the size of the house. It’s a line item in the budget. We may spend $2,000 on air sealing because we caulk everything,” said Clifton.
A Home That Practically Heats Itself
One high-efficiency ductless mini-split heat pump provides [heat]. . . . Despite the high efficiency of the unit, it rarely runs according to the homeowners, because the building shell is so well insulated.
Designed to Power a House and Car with Solar
The home’s standing seam metal roof simplified installation of the 3.2-kW grid-tied PV system. The homeowners Kristina and Mike Heintz were so interested in the installation of the solar panels that Kristina took on the task of locating the best solar value possible and ordering the panels. She has since joined TC Legend’s staff to handle solar panel purchases for other clients. . . .Clifton noted that while the 3.2-kW system meets all the home’s power needs, there is room on the roof to add enough PV to power an electric car as well.
Key Features
-
Walls: 6 in. SIPs R-26; pre-finished fiber cement siding; house wrap
-
Roof: 10 in. SIPs R-42; metal standing seam roof
-
Foundation: ICF foundation R-28; R-20 rigid high-density EPS foam board under slab
-
Windows: Triple-paned vinyl-frame, U=0.20, SHGC=0.45
-
Air Sealing: 0.67 ACH 50
-
Ventilation: 30 cfm, 2.7-Watt continuous exhaust fan in bathroom balanced by earth tube that brings in filtered, tempered outside air passively via 100-ft, 6-inch-diameter pipe buried 2 feet below ground inside foundation footing. Spot ventilation fans in kitchen and utility closet
-
HVAC: One ductless heat pump 12 HSPF, 21.5 SEER
-
Hot Water: Instant tankless condensing gas-fired water heater; 0.96 EF
-
Lighting: 100% LED for all fixed lights, 100% CFL for lamps
-
Appliances: High-efficiency electric washer-dryer combo
-
Solar: 3.2-kW PV
-
Water Conservation: Low-flow faucets, shower head
-
Other Low- to no-VOC glues, adhesives, and paints; water-based sealer on concrete floors
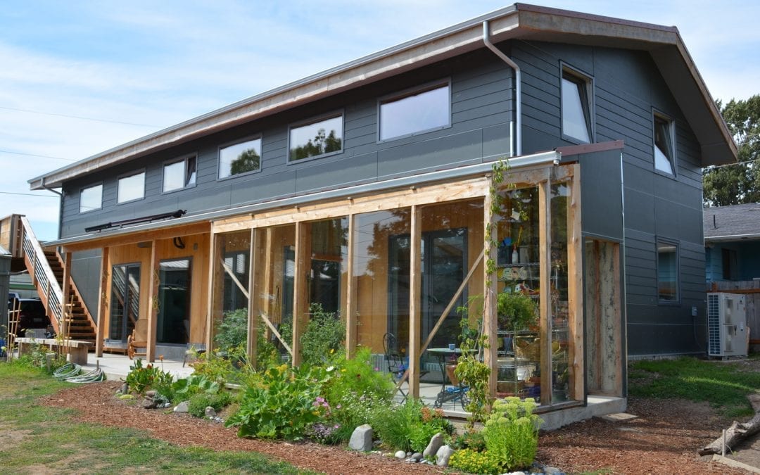

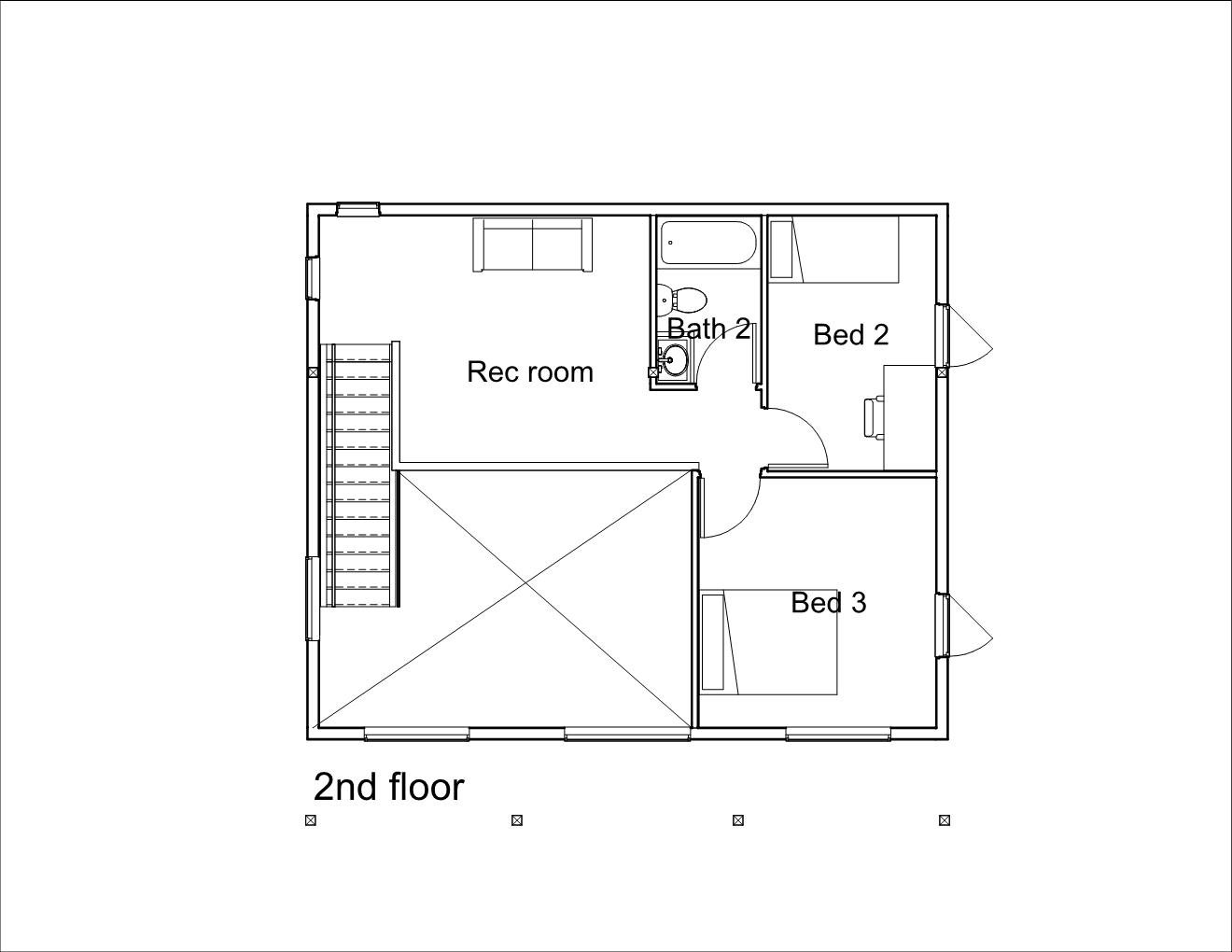
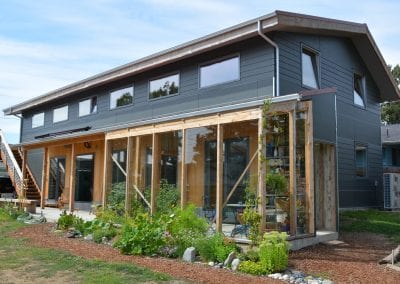
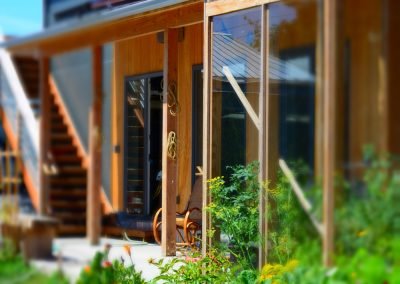
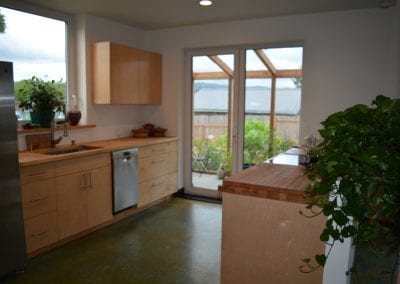
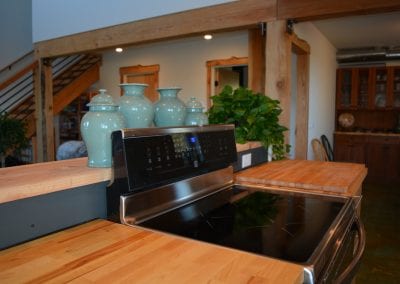
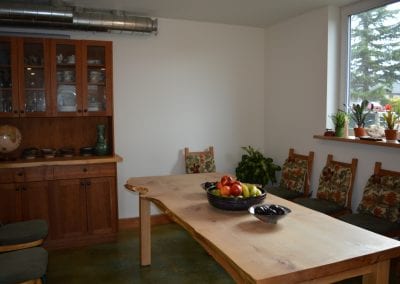
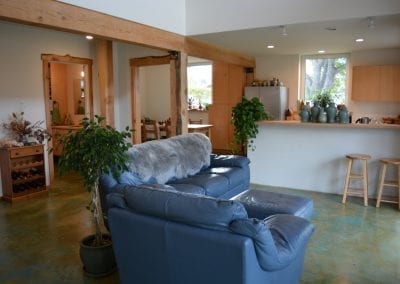
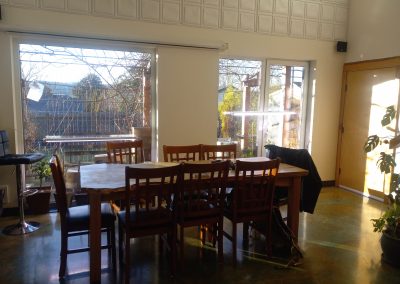
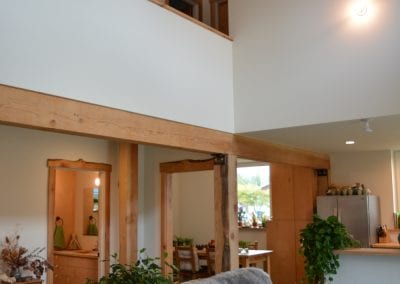
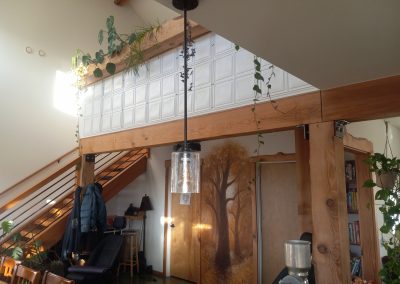
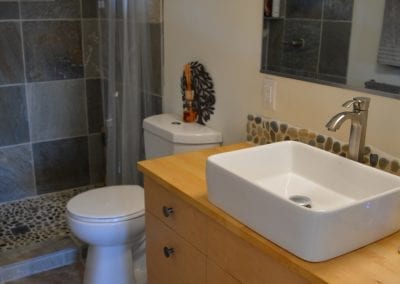
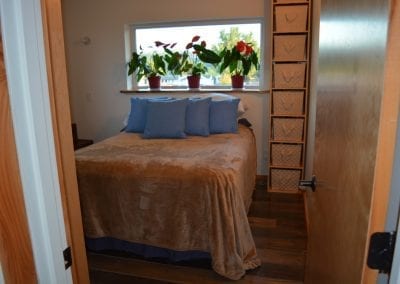
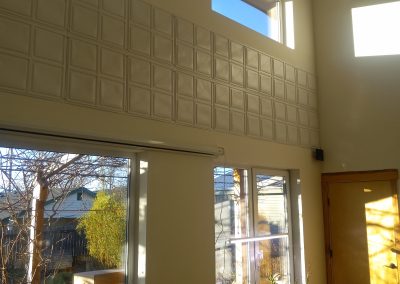
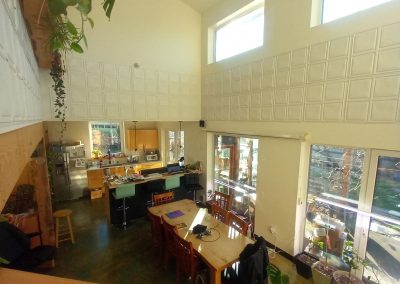
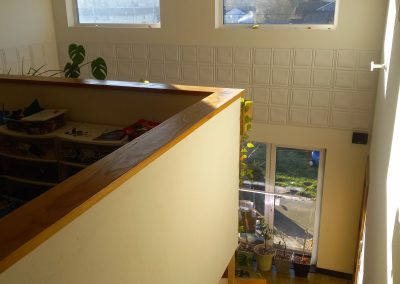
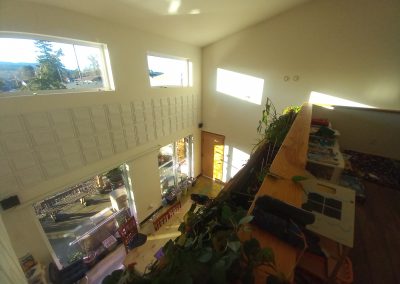
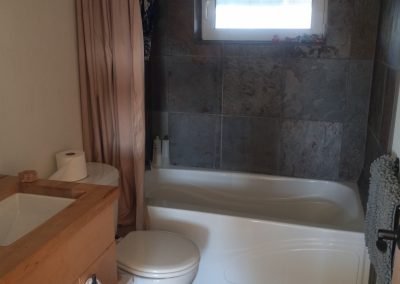
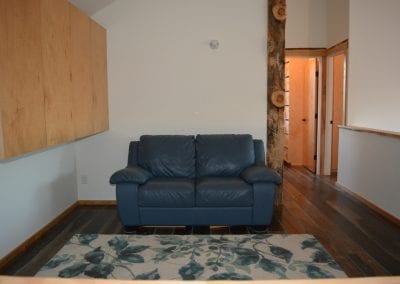
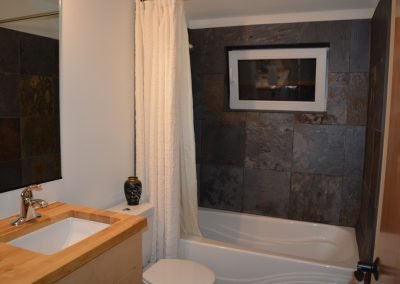
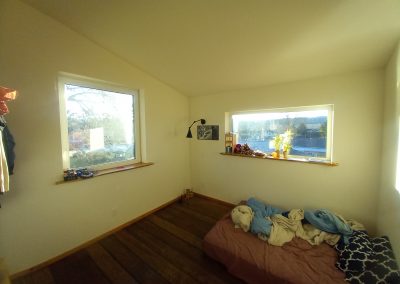
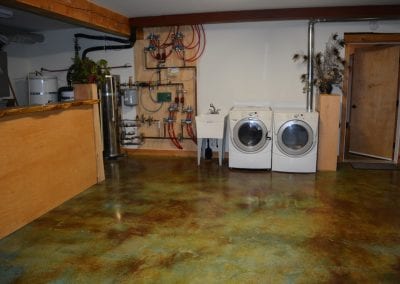

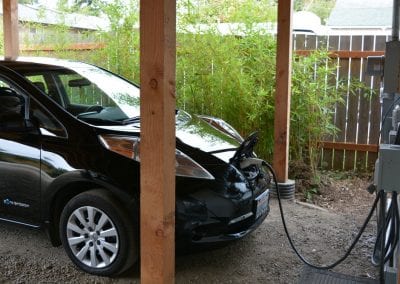
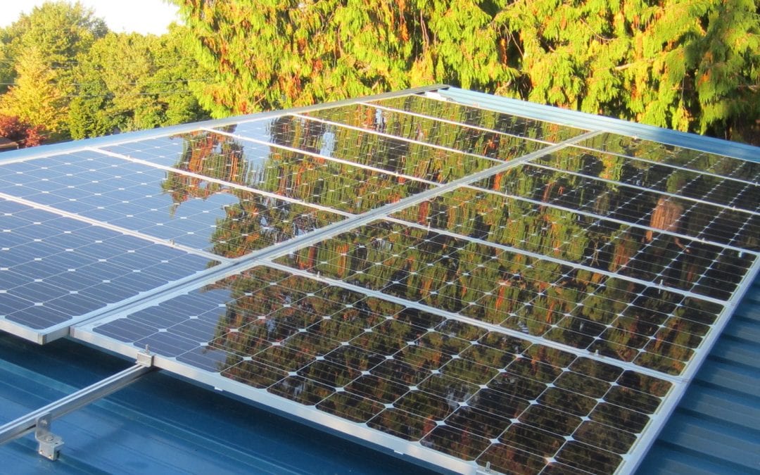
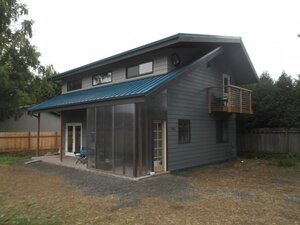

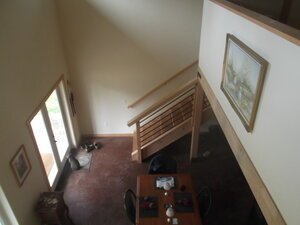
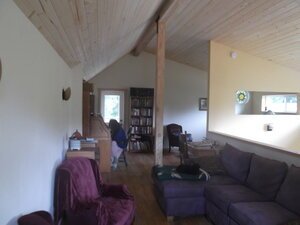
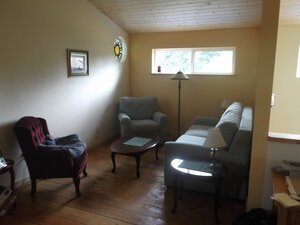
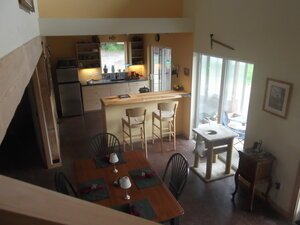
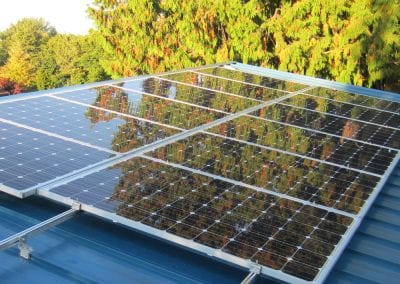
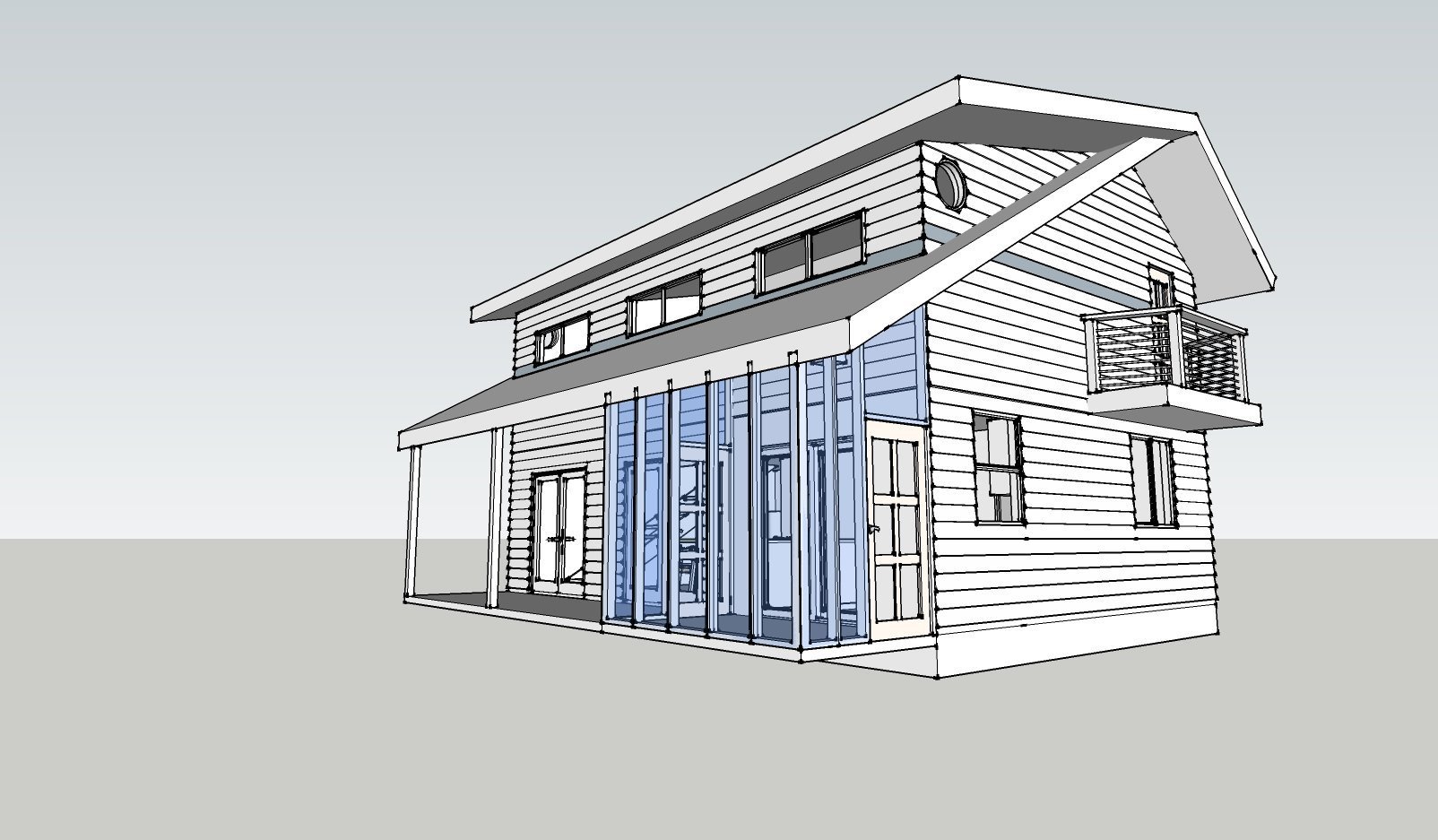
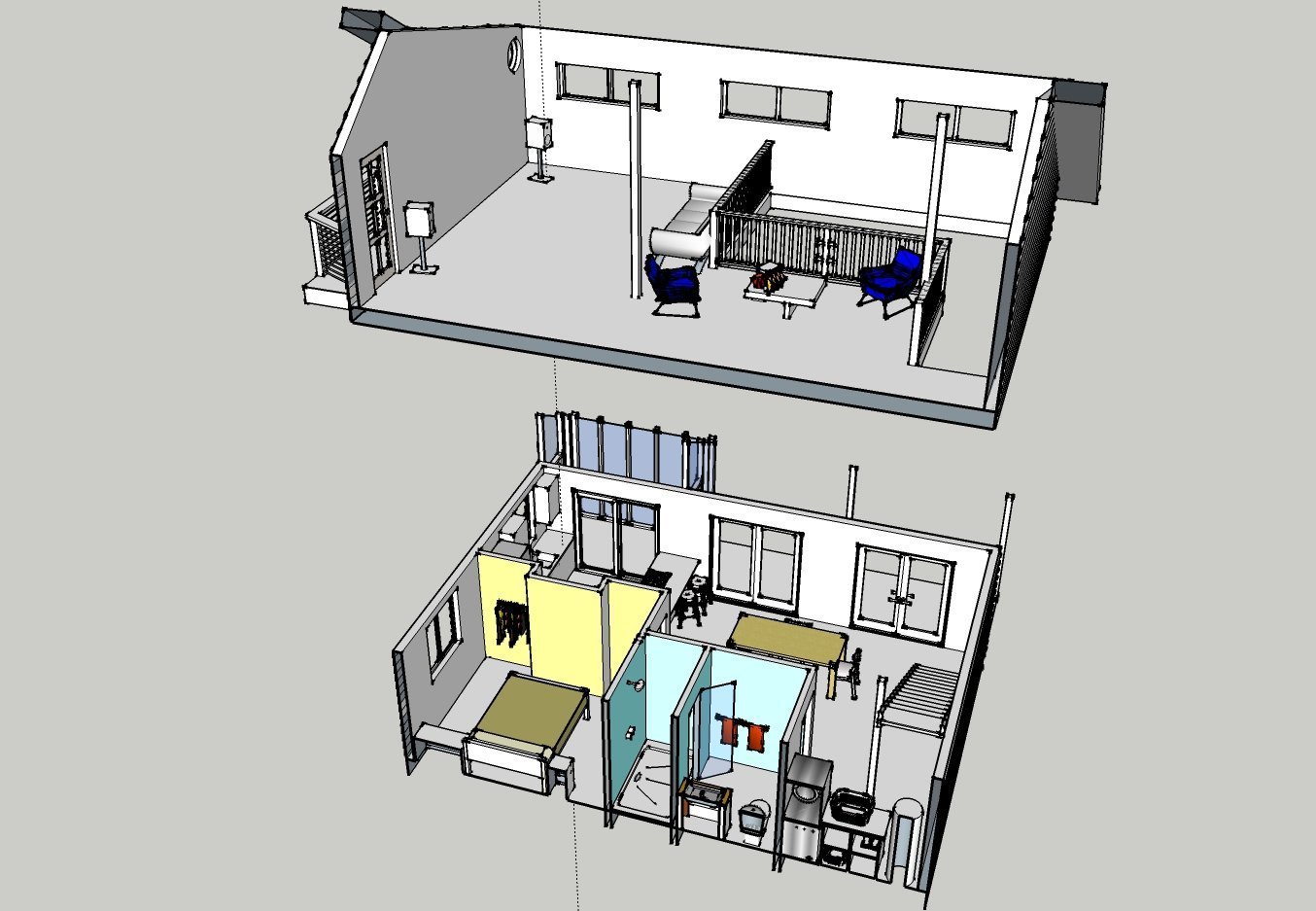
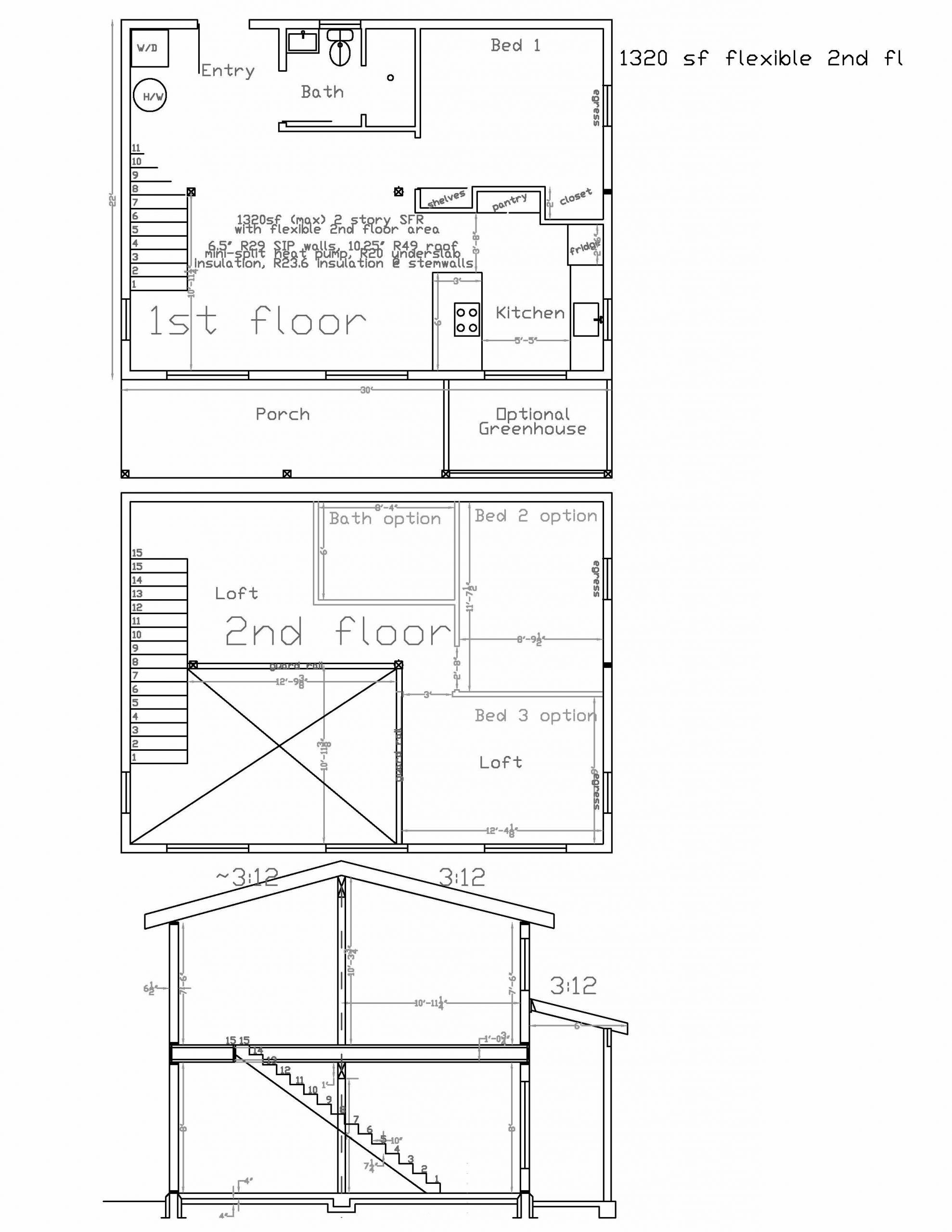
Recent Comments