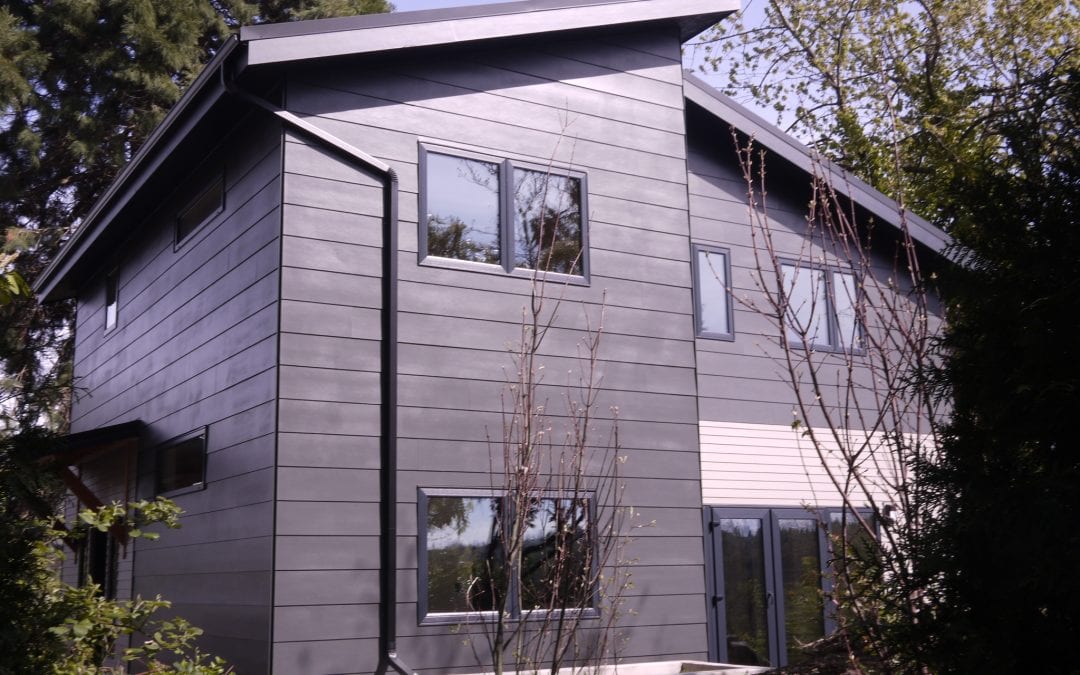
Chappell
This 1,950 square-foot, two-story, 3-bedroom family house was completed in Seattle in 2018. It has a two-wall carport adjacent to the back door.
The project presented a challenging permit process for the TC Legend office and a complex dig: The undeveloped lot was located atop a known landslide area, requiring deep pin piles and extensive geotech involvement. A heavily protected 6-foot-diameter seqouia tree stands beside the only site entrance and was successfully cared for during the extensive dig, with drain lines threaded through the roots, dug by hand.
With the main hilltop vista facing west, the challenge was to have the house embrace the view without overheating in the afternoon sun. Retaining the deciduous western tree cover was essential, as was ordering the western windows with low solar-gain coatings.
The storm-water system was not allowed to point-discharge onto the steep slope. The extensive use of permeable pavement ensured the trees and shrubs remain watered, stabilizing the slide-prone slopes.
Specifications
- U.S. Department of Energy Net-Zero certified
- Chilltrix CX34 air-to-water heat pump
- Zehnder 350 HRV
- 10.8 kW of solar panels installed
- 6.5” R-29 SIPs walls
- 10.25” R-49 SIPs roof
- 4” R-20 foam under 4” concrete slab-on-grade for thermal mass
- 5.5” foam (total) R-23.8 insulated concrete forms perimeter stem-walls
- Euroclime triple-pane windows (U values between 0.14 and 0.18)
- 100% rainwater-permeable driveways and walks
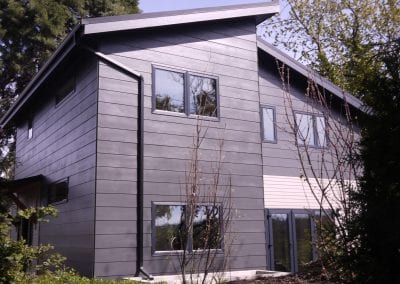
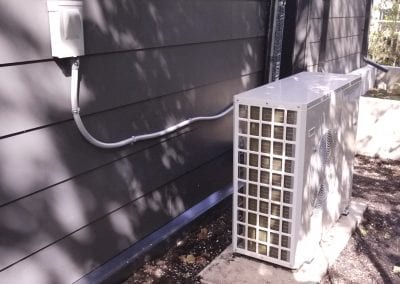
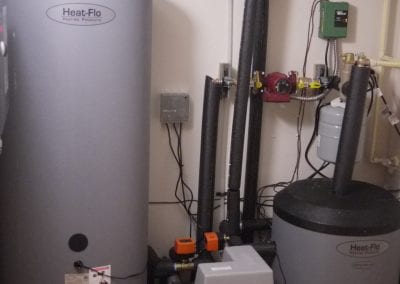
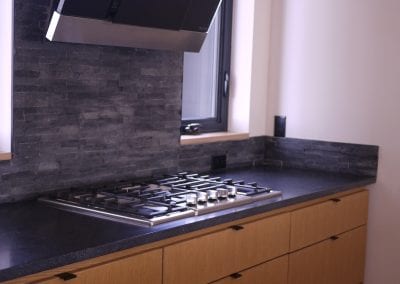
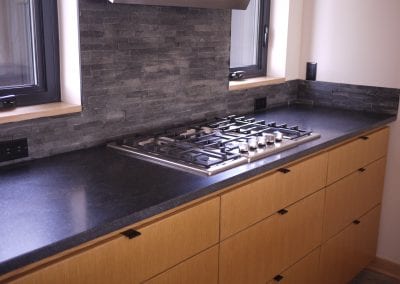
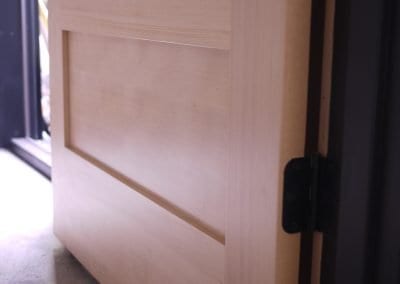
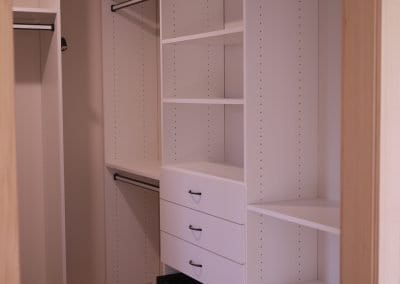
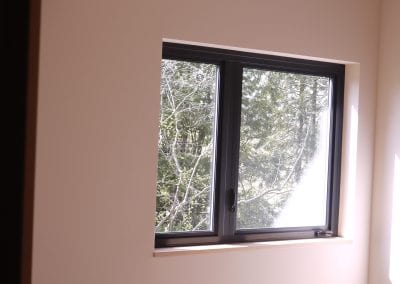
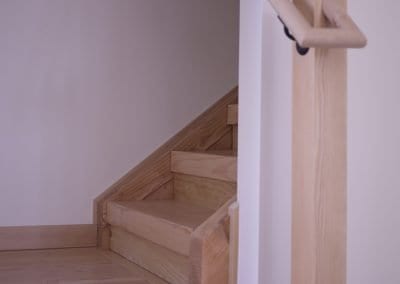
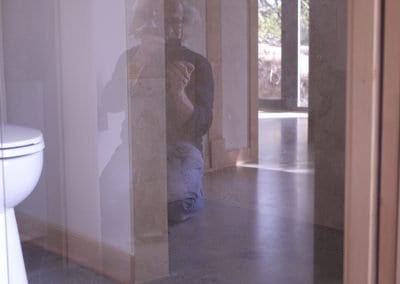
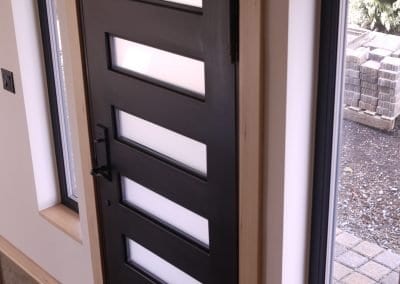
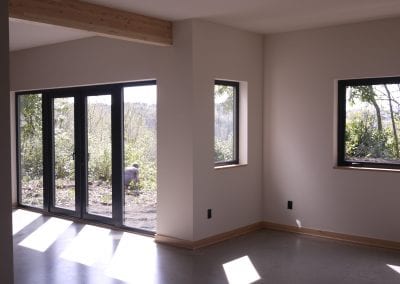
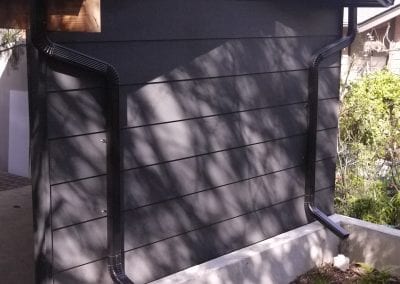
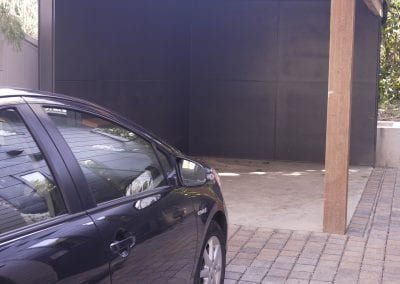
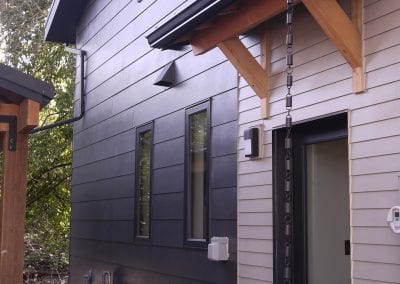
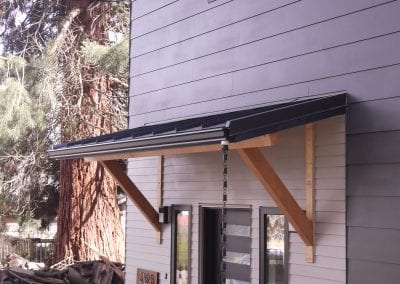
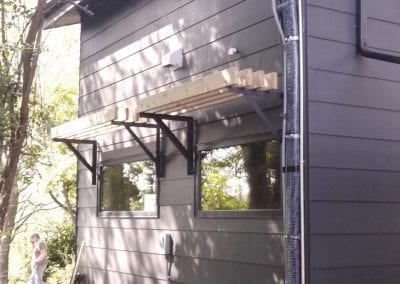
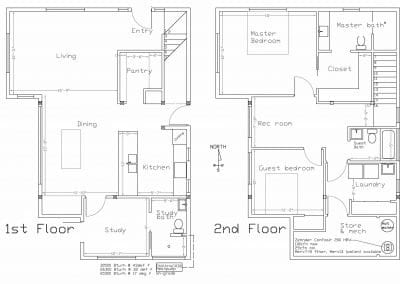
Recent Comments