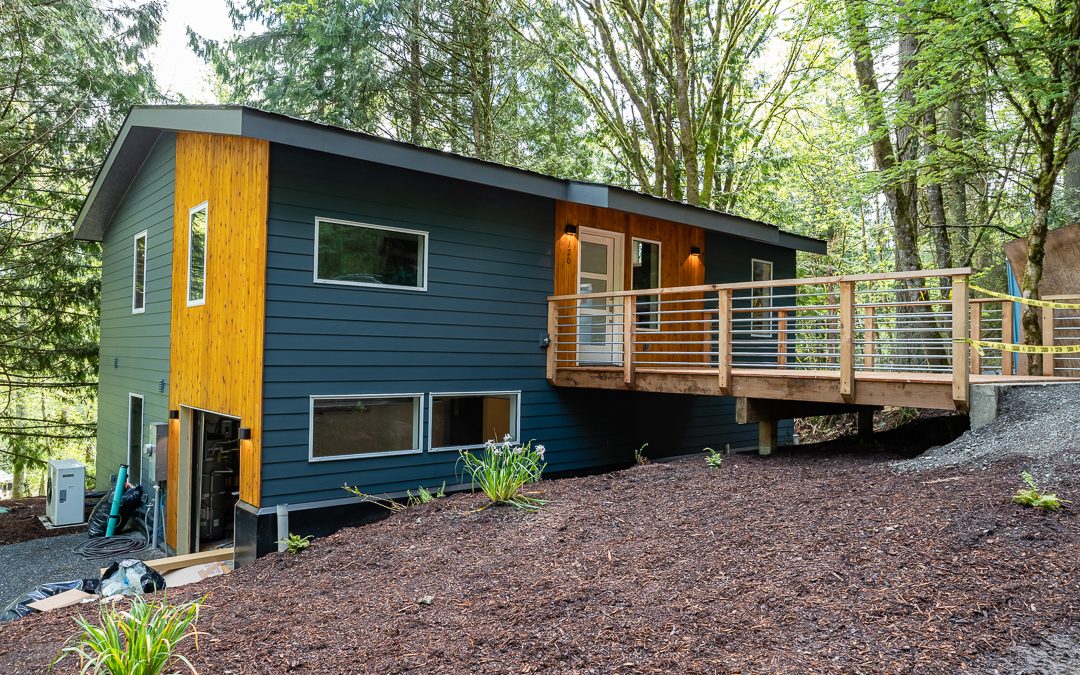
Tree-View House
Sitting nestled in the trees with beautiful green views out of every window, this house really lives up to its name—Tree-View House. Both clients and designer Jake did a superb job ensuring the color of the forest framed the main living spaces through the thoughtfully placed windows and use of neutral-colored finishes, making you really feel at one with the surrounding ecosystem.
As a family of 5 with a need for both play and work, Tree-View was designed separating the children’s space from the parent’s space with 3 bedrooms and a wet bar on the lower floor and a master suite plus office on the main living floor. The lower floor suite and wet bar were also designed with dual purpose, as they can be turned into a mother-in-law suite in the future. The front entrance also features a large wooden deck at street level, allowing the main floor to be aging-in-place accessible. Additionally, the deck is a great way for the family to engage with the community and can double as a play area along with the spacious driveway. In total, the house is 2,116 square feet with 4 bedrooms and 3.5 bathrooms.
Tree-View is built using our tried-and-true envelope and mechanical systems: 6.5” structural insulated panels (SIPs) walls, 10.25” SIPs roof, 4” R20 foam under the slab, R24 insulated concrete forms (ICF’s), Chilltrix CX34 heatpump with (1) fancoil unit, Fantech HERO 250H HRV with comfopost heat/ cool delivery, Vinyltek triple pane windows and Thermatru front door.
Obtaining a 0.56 air changes per hour envelop seal, this house exceeds the Passivehaus standard. Tree-View is also expected to receive a 5 Star Built Green rating, along with Department of Energy’s Zero Energy Ready Home rating, Energy Star certification and EPA’s Indoor AirPLUS certification.
As always, indoor air quality (IAQ) is of utmost importance for TC Legend and our clients and Tree-View is no exception. With a top-quality heat recovery ventilator (HRV), humidity & CO2 sensors, HEPA filters, Awair IAQ monitor, and GreenGuard Gold cork flooring this house was built for clean air. Unfortunately, after about 2 months post-move-in, the surrounding cottonwood trees took an unexpected toll on the house. The massive amount of cottonwood fluff clogged the HRV intake and started cutting off the houses supply of fresh air. Thankfully, the Awair IAQ monitor immediately alerted the clients of the decreasing IAQ, allowing them to reach out to our team who swiftly acted and resolved the issue. Now all parties know to clean the intake regularly during peak cottonwood season!
The clients also opted for upgraded Kasa Smart light switches which connect to their phones and can be voice commanded by use of the central smart home device. According to their feedback, this has been a huge success and is incredibly helpful. Thus, further proving this smart home is truly the way of the future!
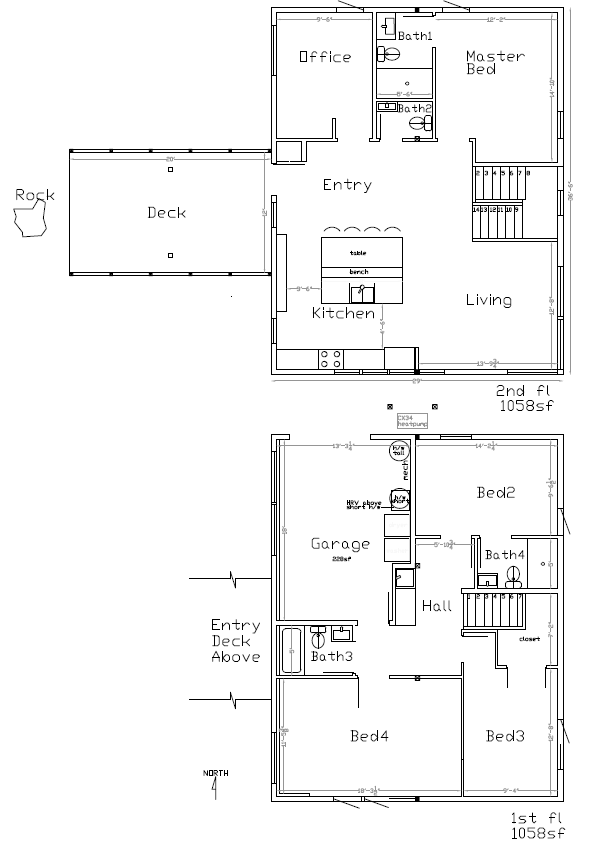

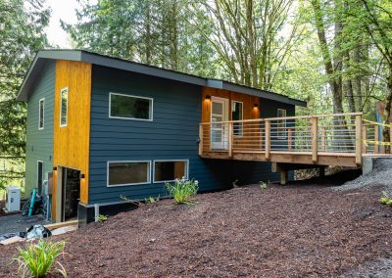



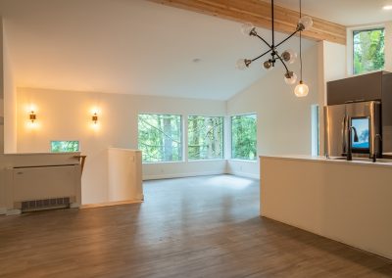
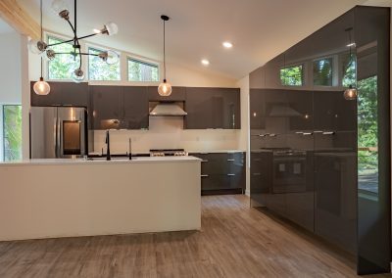
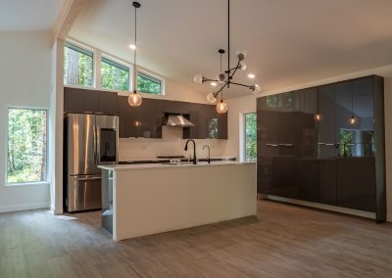
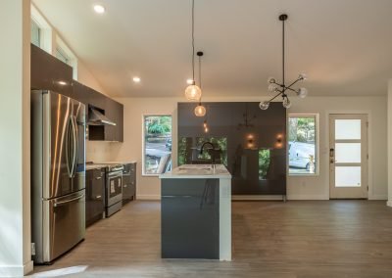
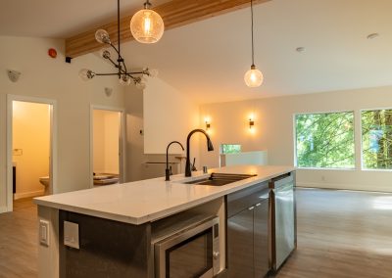
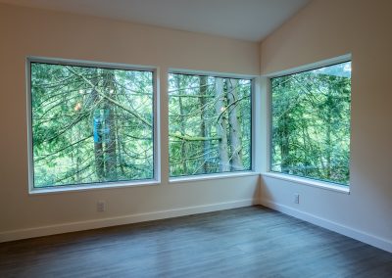
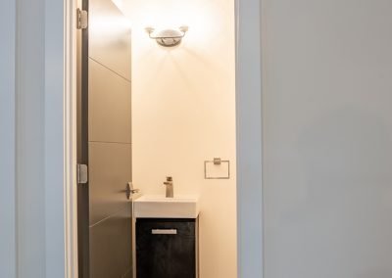

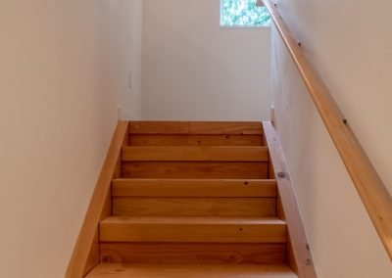
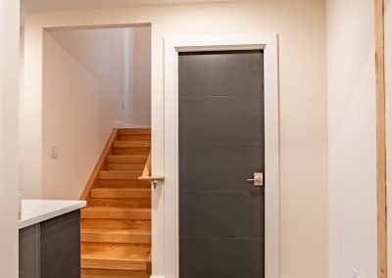
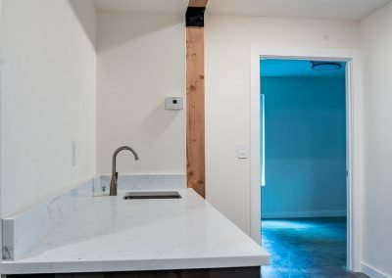
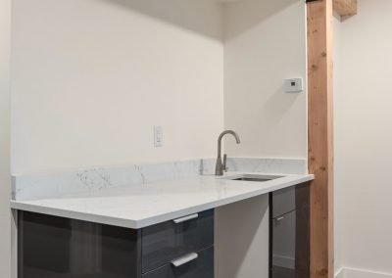
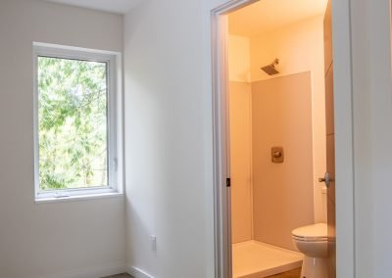
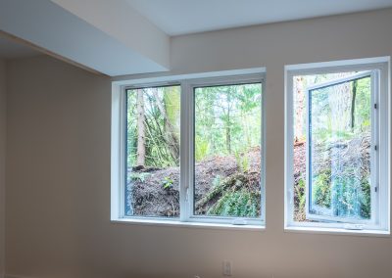
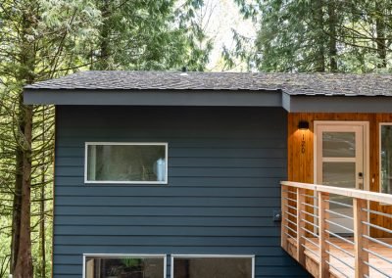

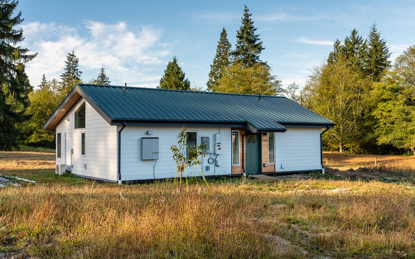



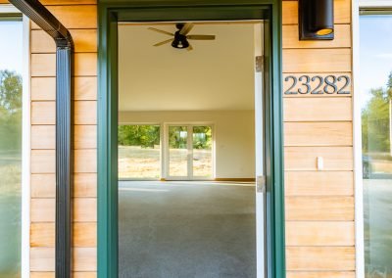
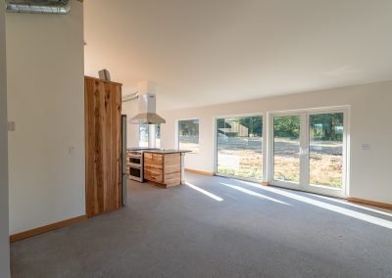
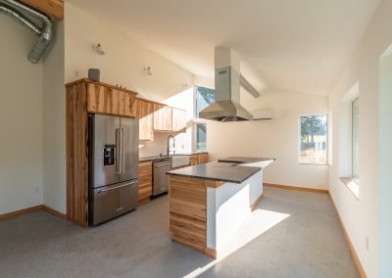
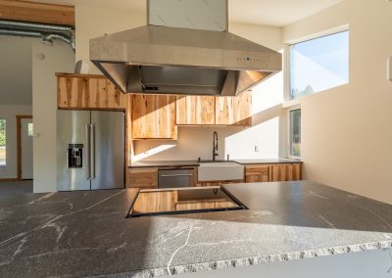
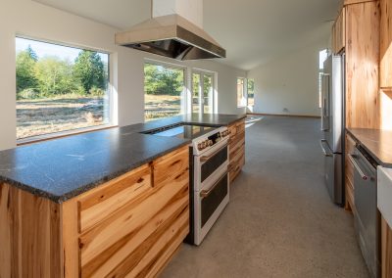
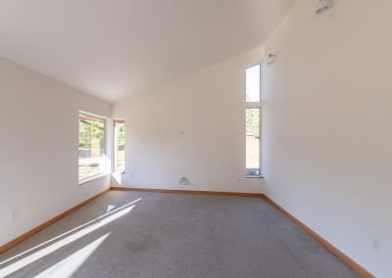
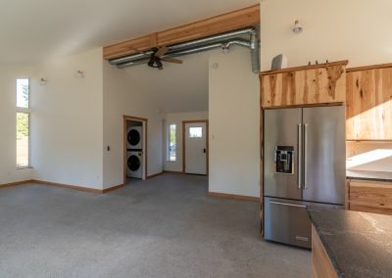
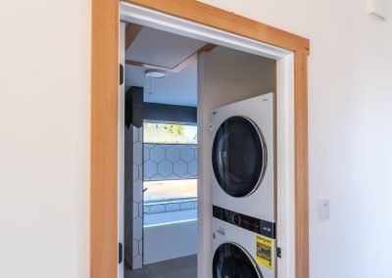
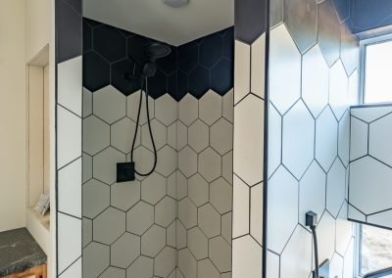
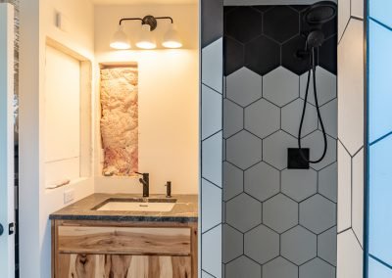
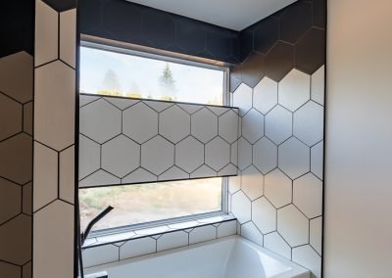
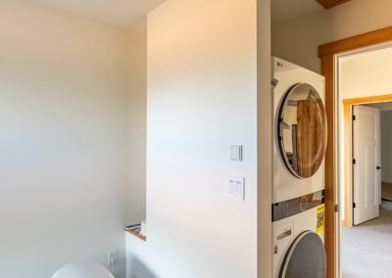
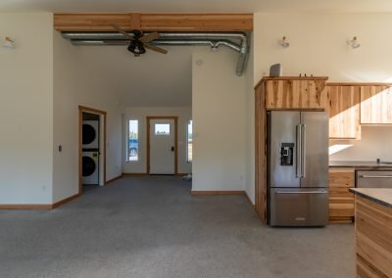
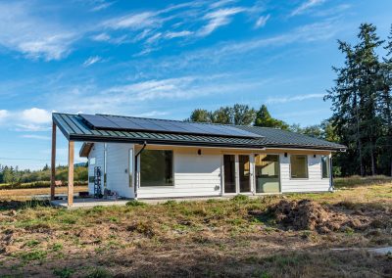
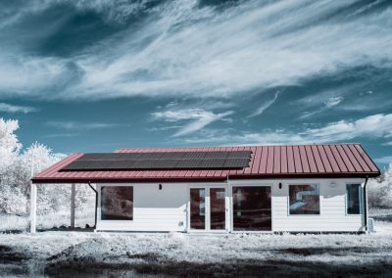
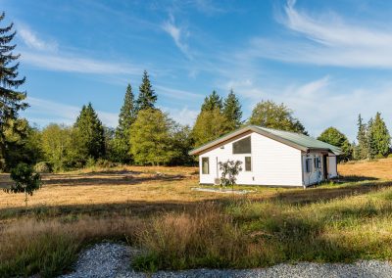

Recent Comments