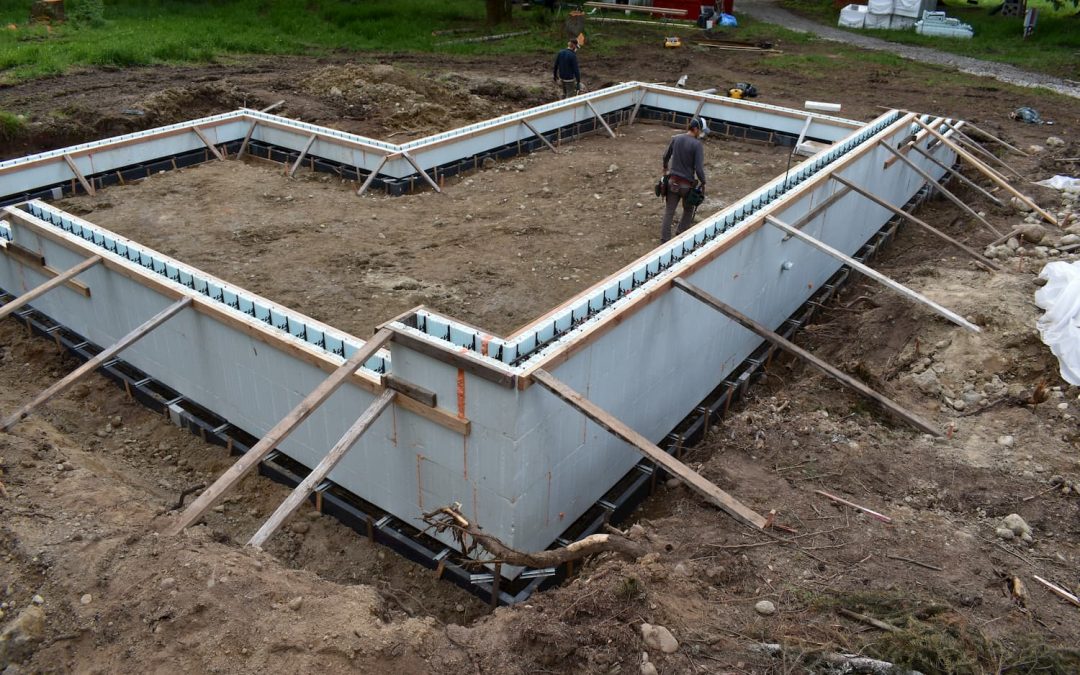
The Benefits of Insulated Concrete Forms (ICF) Foundations
The TC Legend Homes fellas put up the Lake Stevens house’s insulated concrete form (ICF) walls in the rain last week over the course of just (2) days! Dan said it went well since the soil had a good consistency to seat the Form-a-Drain footing, and the blocks went up fast, as per usual, since everyone likes stacking up Lego blocks!
A Net-Zero house is insulated on all (6) sides, and TC Legend builds with structural insulated panels (SIPs), so we have R-29 SIPs walls all around, R-49 SIPs roof above, and 4” R-20 foam under the slab-on-grade.
The edge of the slab also needs insulation, otherwise there would be a weak spot and heat would leak out through the slab perimeter, into the stem-walls (which are exposed to the weather).
We solve this problem by pouring the stem-walls into R-24 ICF forms which complete the insulted shell of this affordable Net-Zero home.
Concrete has been poured into foam wall-forms since the ‘80s. The hollow blocks go together like Legos with the required re-bar clipped inside, and once full of concrete, the Styrofoam block remains in place performing the job of insulation, and containing concrete while wet. The process is fast and clean, and has lower labor costs compared to traditional concrete forming.
We use NuDura R23.8 ICF blocks to form the stem walls, and retaining walls when we need them. The NuDura blocks are great since they concertina-down to transport. ICF blocks are available in many thicknesses with many variants for different construction requirements. We use 6” walls and usually only order inside-corners, outside-corners and 8’ straight blocks. The NuDura blocks have hard plastic structural strips that accept screws for siding and drywall.
The blocks sit atop the hat-channel that spans the footing form. At Lake Stevens we used Form-a-Drain footing form which, like the ICF’s does not need a form-board to be stripped-down after concrete is poured. The Form-a-Drain replaces 8” footer boards, is hollow, and drains water away from the foundation foot.
The Lake Stevens house has a 4’ stepped retaining wall up-slope and NuDura supply a very, very sticky vapor barrier to waterproof the stem-wall. TC Legend Homes has a metal cap/ cladding system system that wraps the exterior ICF foam from the sill plate downwards below-grade with roofing metal, leaving no visually, or thermally exposed concrete.
ICF’s are great for us! They perform two functions: (1) insulation, and (2) concrete form, they are a smart solution for our thriving Net-Zero, and increasingly Net-Positive SIPs housing in Washington state!
TC Legend Homes: Typical SIPs wall ICF Foundation
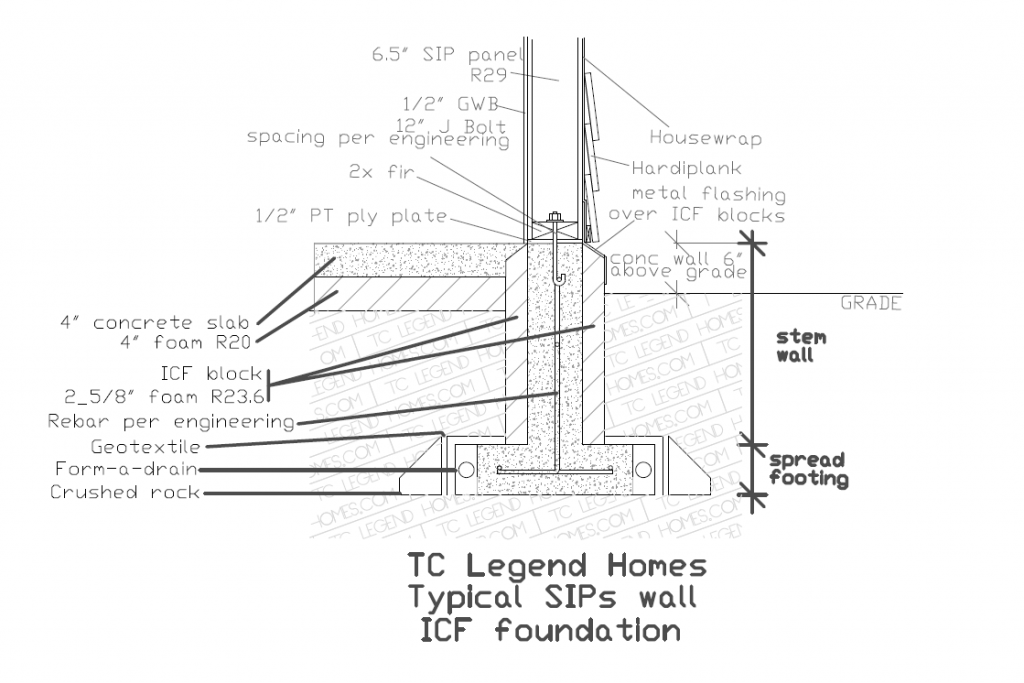
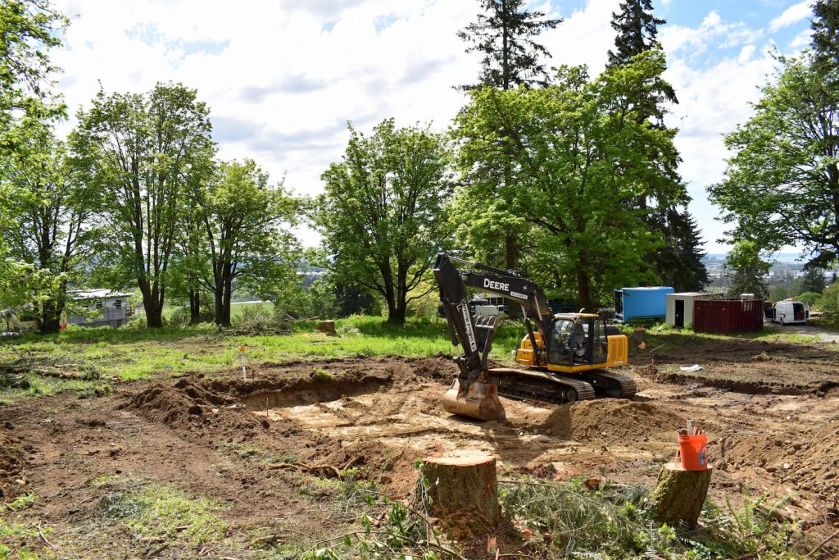
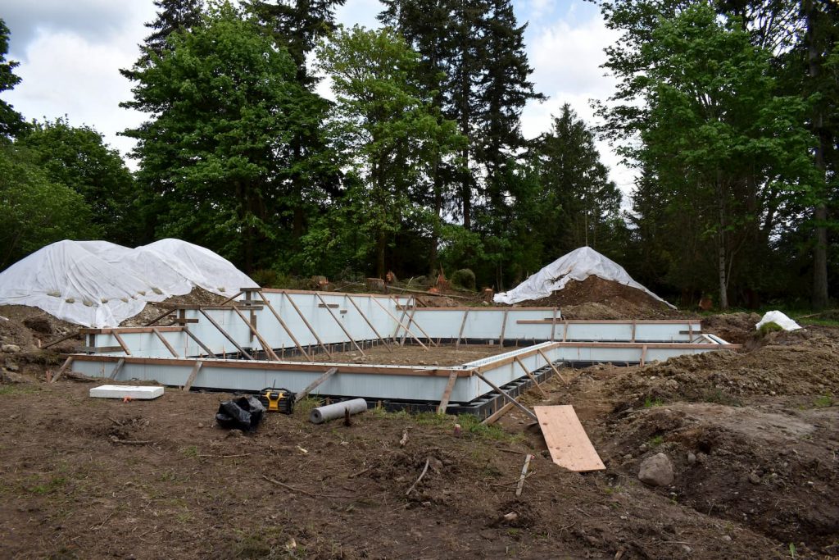
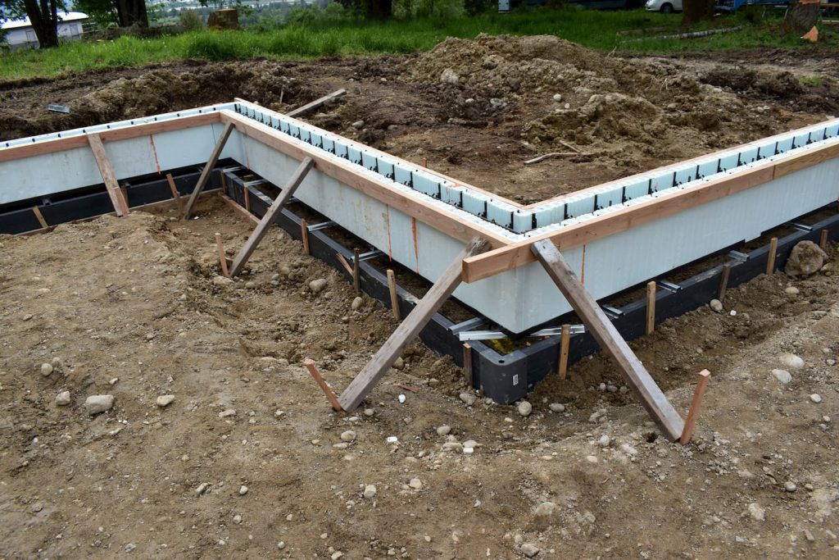
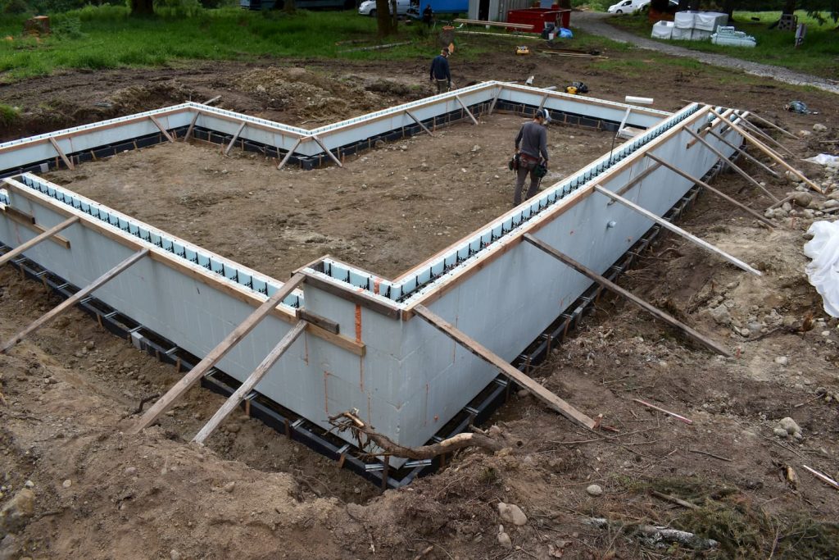
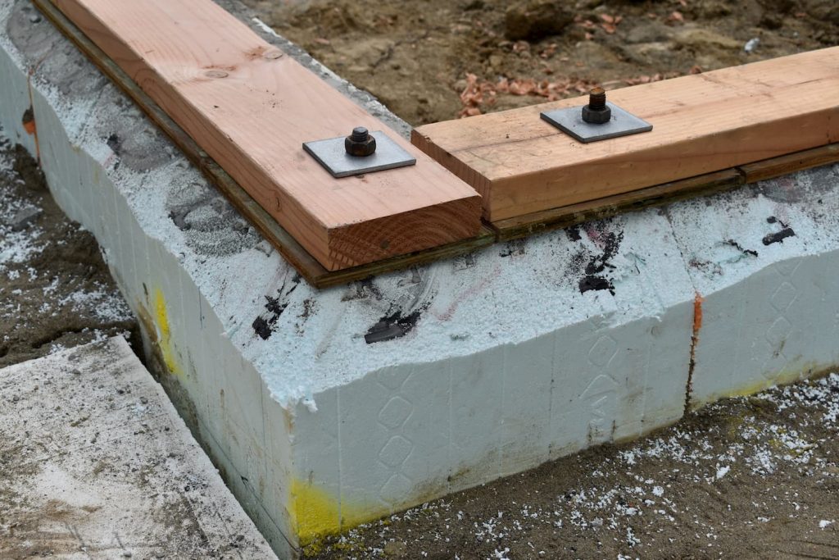
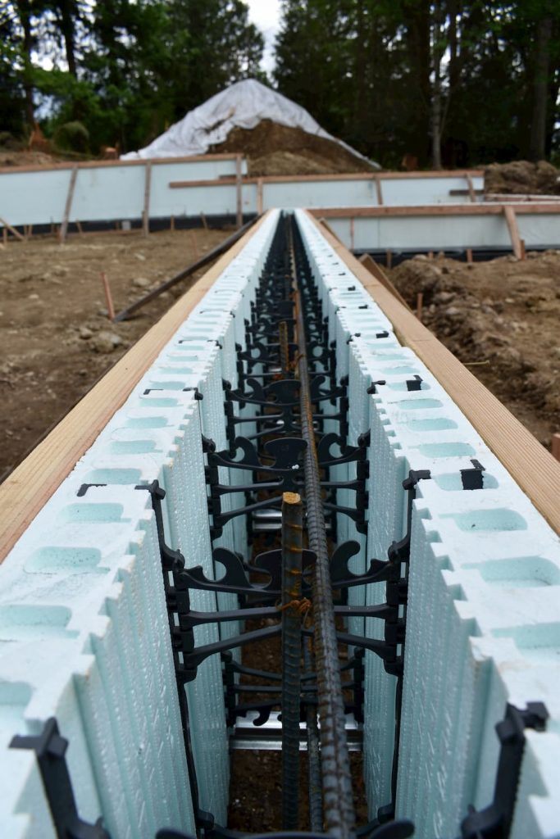
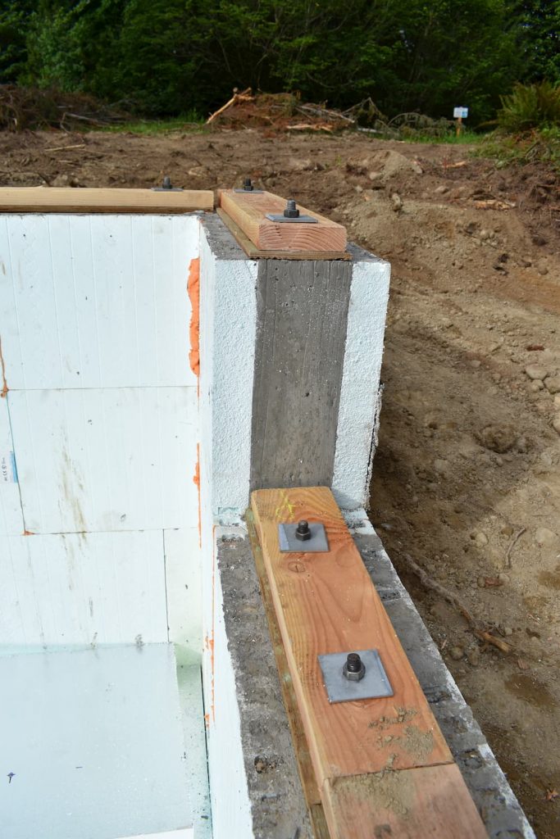
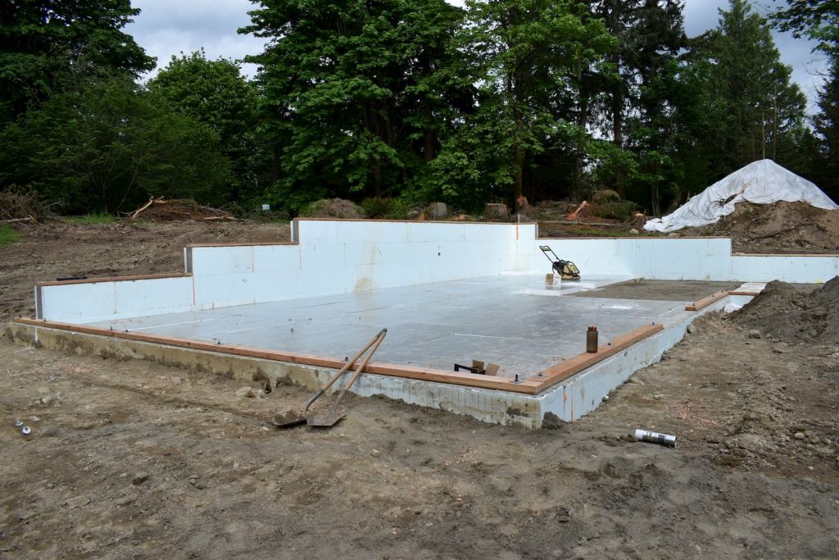
Recent Comments