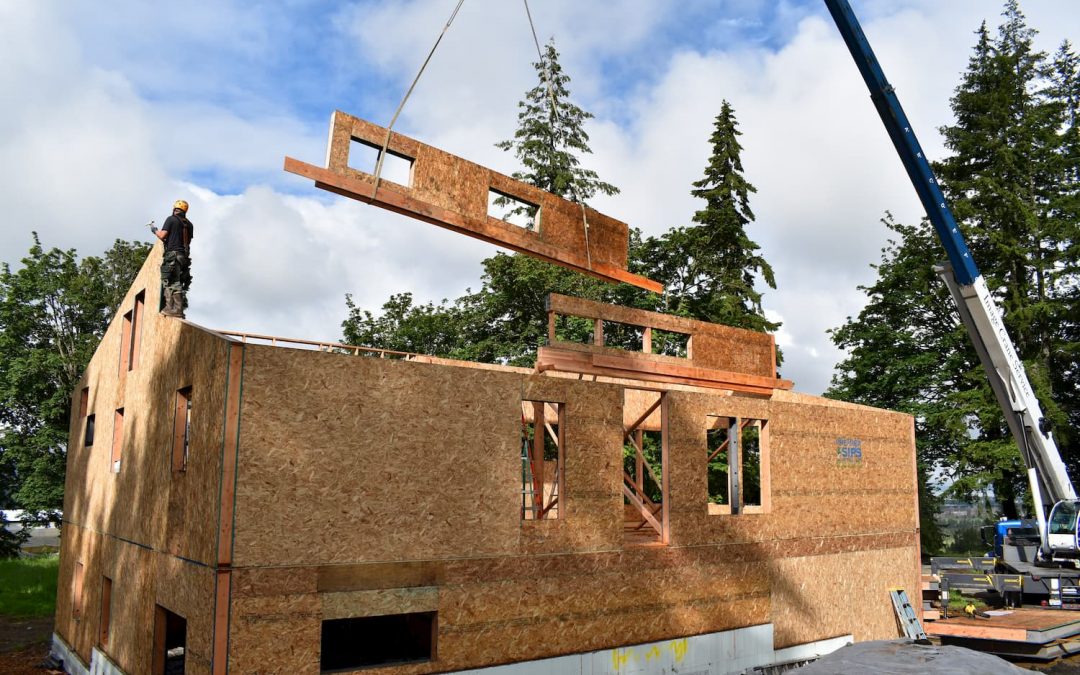
What are SIPs?
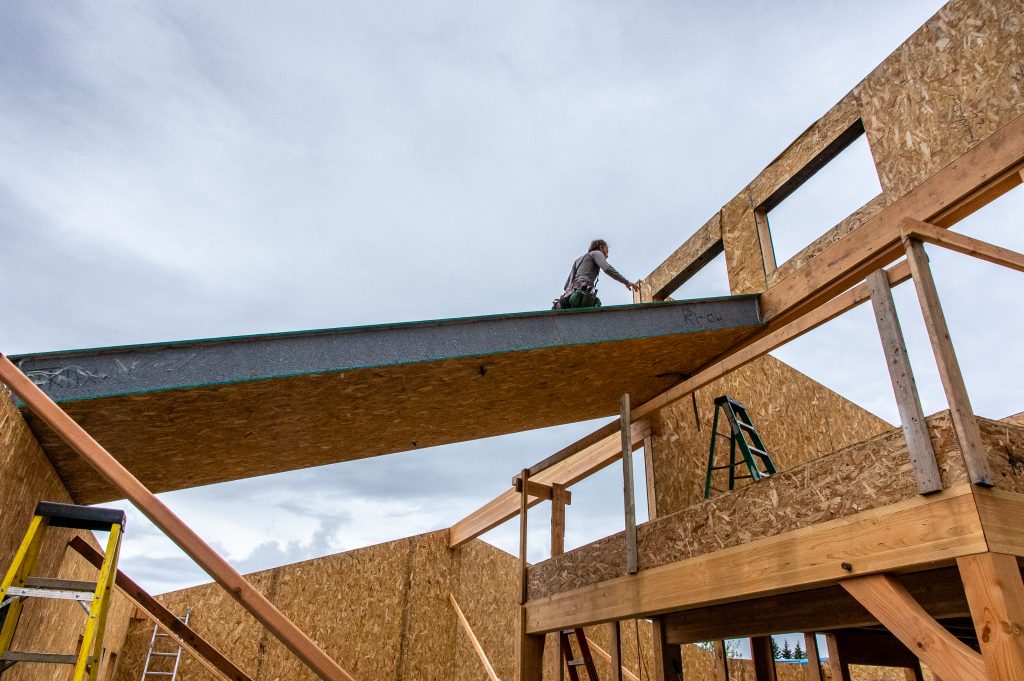
What are SIPs?
Structural. Insulated. Panels.
SIPs are wall, roof (and sometimes floor) panels. Fabricated from a slab of foam sandwiched between two plywood sheets. Actually, it’s not ply it’s OSB (oriented strand board).
The sandwich-panels can be up to 24’x8’ and are made in the SIPs factory, in our case Premiere-SIPs in Puyallup. The doors and windows are cut-out in the factory, a stack of pre-fabricated house panels are loaded onto a trailer and arrives on-site where the SIPs are assembled… a bit like Legos.
Because TC Legend Builds affordable Net Zero energy houses, we use our crew to assemble the wall panels, man-handling them into place, but a crane can be used for walls. We do use the crane to set to thicker, heavier roof panels.
Our goal with SIPs panels is to create a continuous foam box, surrounding the inside of the home. When you remember that there’s 4” foam under the concrete slab, the 6” foam walls and 10” foam roof trap all the heat inside the house.
The ‘S” in ‘SIP’ stands for structural and the panel-system carries the load of the house, floors and roof, and does not need the sticks of vertical lumber you see in the walls of a conventionally framed house.
How are SIP panels joined? We’ll use the walls as an example:
The SIPs panels typically have the interior foam held-back to form a 1.5” gap at the panel edges. Two panels are joined by setting a ‘spline’ into the recessed gap on one panel, then sliding the second panel over the spline, nailing the connecting spline in place through all four edges. Splines can be made of 2×6 lumber (L-spline), foam mini-SIPs (called S-splines), or an insulated TJI spline (called an I-spline).
Because a 2×6 lumber splines touches both the warm inside of the house wall, and the cold exterior of the house wall, they are said to cold-bridge. A cold-bridge creates a poorly insulated pathway for the warm inside energy to travel to the cold exterior. There a many cold-bridges in conventional framing and that’s why we don’t do it. We aim to minimize L-splines as they have an insulating value of R7.8, compared to R29 for our Neopor graphite foam 6.5” Premiere SIPs wall panels.
Last week the TC Legend Homes crew finished off the SIPs roof structure on the Lake Stevens house.
On average we take about (2) days to assemble the 1st floor SIP wall panels. We build the 2nd floor-level TJI and sheeting floor system over the succeeding (2) days. The upper level walls take a day or so, and then it’s roof-day!
On roof-day the crane arrives early, and the roof panels are rigged, swung up, and screwed in-place by Ted and Norm. The crew have pre-assembled the boundary supports, so we don’t use more crane time and belch more diesel than necessary. The boundary support is a continuous 2×10 that seats into the 1.5” perimeter recess & connects together the outside edge of the roof panels.
SIPs are very fast to assemble and incur almost no waste material onsite because everything arrives pre-cut. Most excess off-cut foam is recycled back into the process during factory fabrication and the Premiere software nests the required panel shapes for maximum efficiency, making Premiere more streamlined, more profitable and more environmentally responsible.
Air sealing is very, very important for energy efficiency.
Imagine a fast, cold wind blowing over the building and all the warm air streaming out through the construction cracks. The Lake Stevens house is modeled to need a maximum of 12,500Btu/ hour to heat in midwinter, if we air-sealed the envelope to 0.6 air-changes per hour. (Note: (1) air-change-per hour assumes the entire volume of the house has the air replaced once within (1) hour).
If we air-sealed the Lake Stevens house to 5.0 air changes per hour, code minimum, we’d need 19,000Btu/h of heating for midwinter! So you can see that air sealing to reduce the air-changes per hour can give over 35% reduction in heating load.
SIPs are a pre-sealed sandwich, and compared to typical construction there are far fewer construction-joints in a SIPs building due to the large SIPs panel size. The standard SIPs assembly process includes installing beads of specialist mastic to air-seal and adhere the panels to each-other. SIPs have a measurable dollar advantage with that high level of pre-sealing and easy panel-to-panel air sealing. Meaning you can buy and run a smaller heat pump. And we haven’t yet examined the standard R29 insulation in the equivalent 2×6 wall!
…more in Part 2.





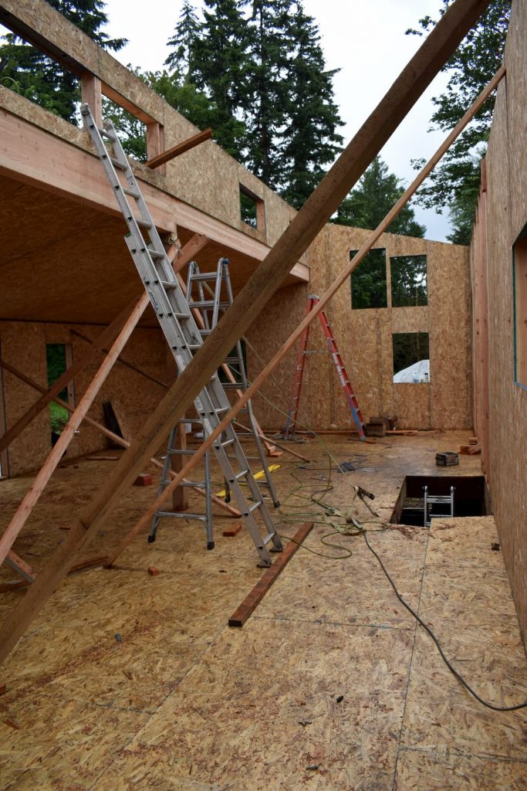
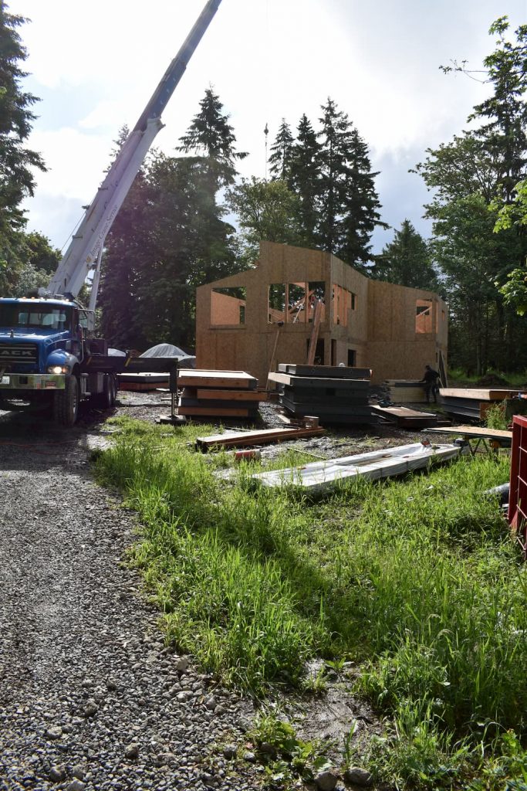
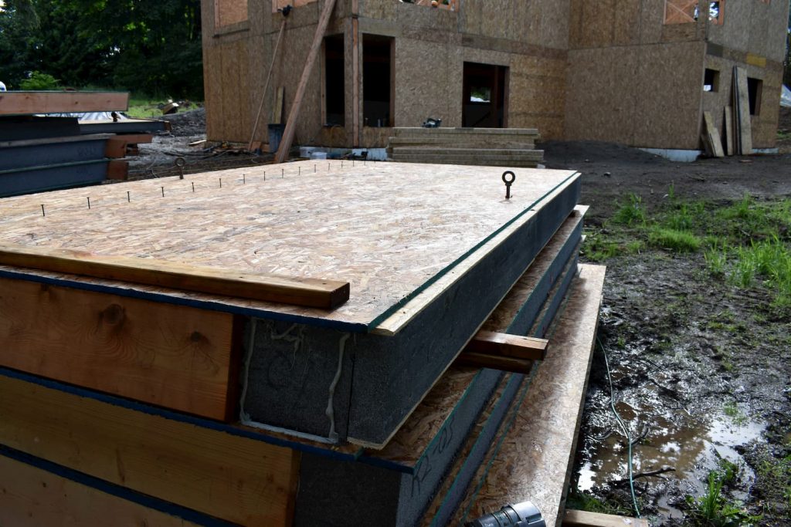
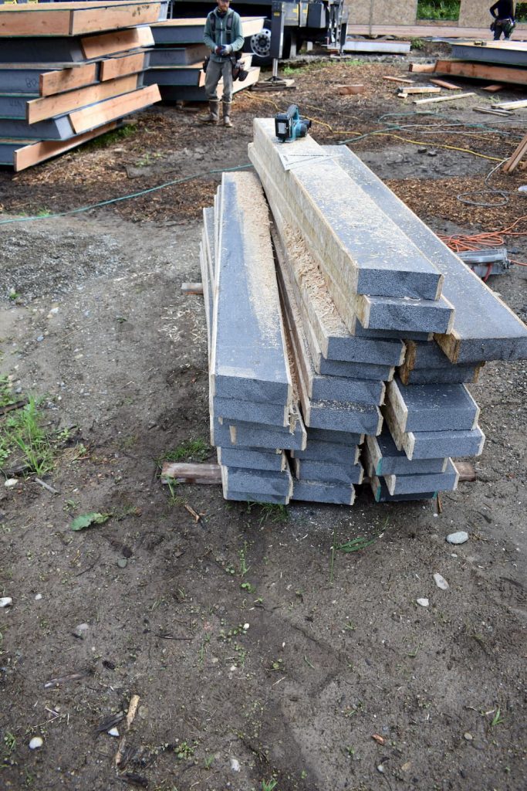
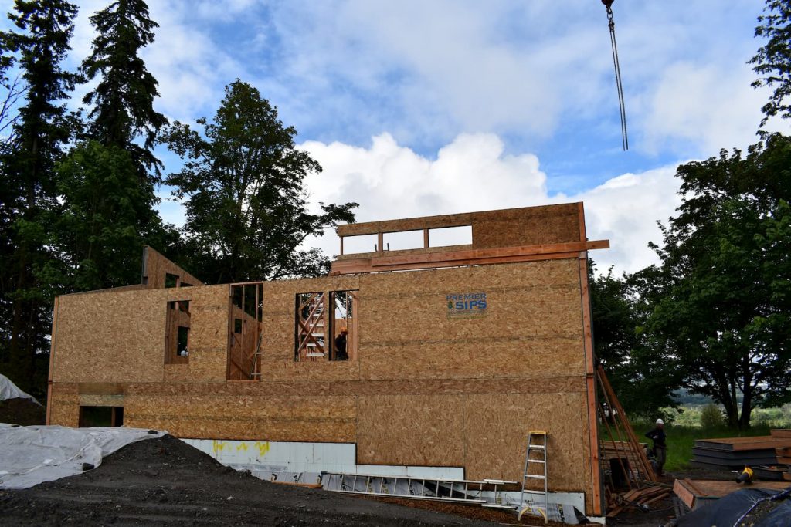
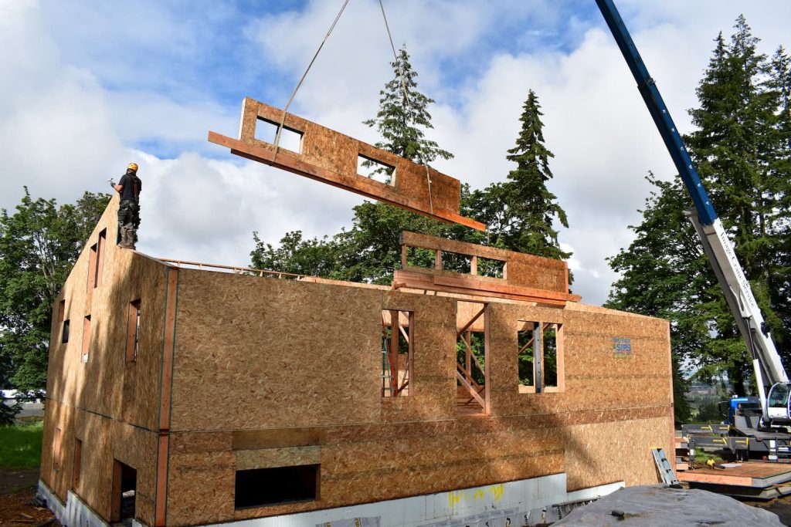
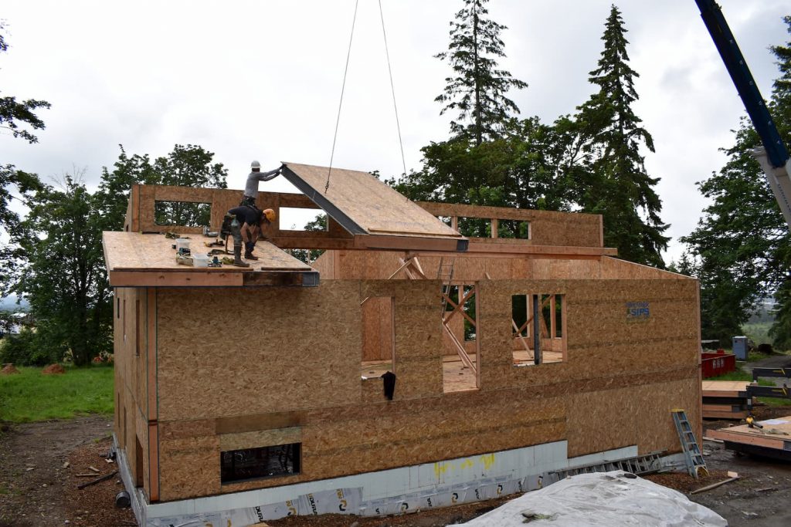
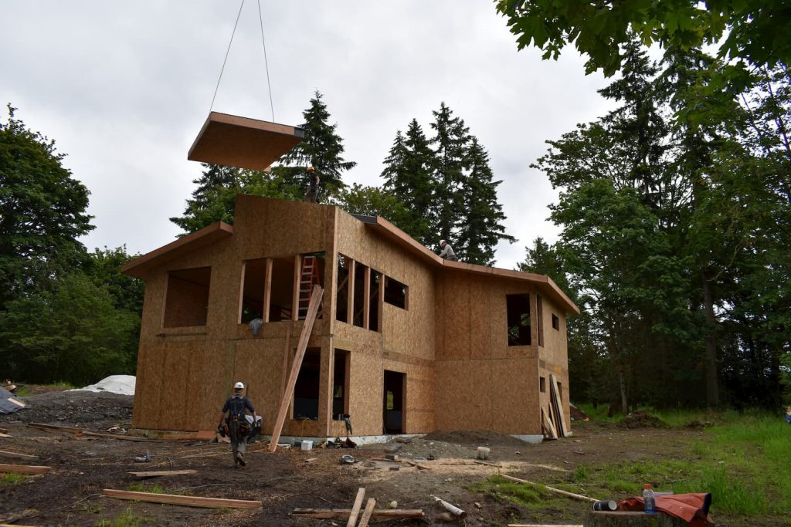
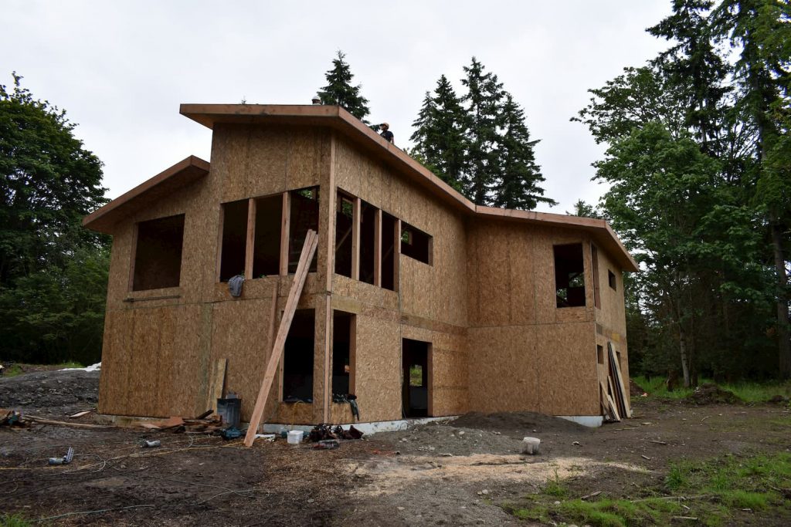
Recent Comments