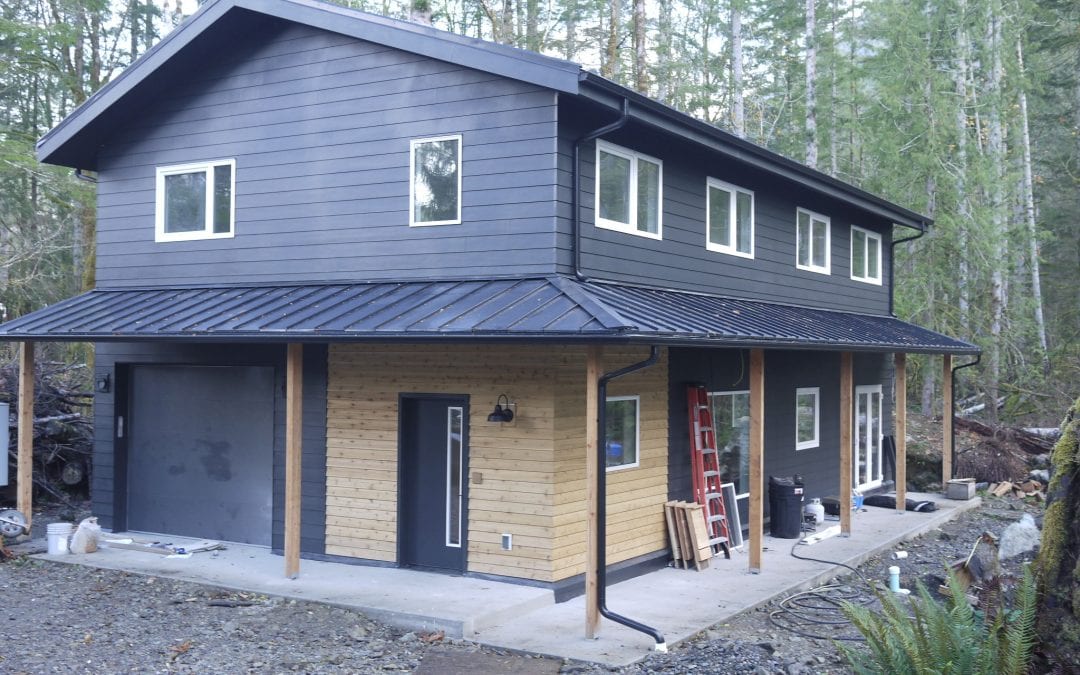
Larson
This 2,020 square-foot two-story, five-bedroom family house was built in rural King County. It has an additional 280 square-foot integrated single-car garage within the SIPs shell. The garage can be re-purposed into a flex space, such as a kids’ TV room, playroom, workshop, etc. The home was built in 2018 in western Washington.
The major challenge with this undeveloped site was to dig the potable water line 1,000 feet through a boulder field. The client miraculously located the well stub within the forest, and the TC Legend team dodged and weaved the waterline through.
Additionally, we carved the driveway 500’ through the second-growth forest, located the house for optimum solar exposure, and laid the power line in the middle of the driveway, with septic adjacent under what will likely become a forest lawn. A truly stunning site with stag deer, bear, cougars, and more.
The wrap-around porch with concrete walkway mediates between the inside and outside, with a front mudroom to contain kids’ messes and offer an airlock to prevent large temperature drops when the front door is opened in winter.
The house was prevented from becoming overly large and expensive by sizing the kids’ bedrooms at kids’ scale: on the small side of things. However, the vaulted SIPs ceiling at the second floor, which is a standard feature of SIPs construction, presents a very spacious overhead feel. Additionally, multiple windows in many bedrooms ensures that the kids rooms don’t feel boxy.
Specifications
- U.S. Department of Energy Net-Zero certified
- Fujistu 18RLXFG heat pump with multiple fan coil heads
- 12.4 kW of solar panels installed
- 6.5” R-29 SIPs walls
- 10.25” R49 SIPs roof
- 4” R-20 foam under 4” concrete slab-on-grade for thermal mass
- 5.5” foam (total) R-23.8 insulated concrete forms perimeter stem walls
- Euroline triple-pane windows (U values from 0.14 to 0.18)
- 1:1.6 aspect ratio floor plan, with long side facing south
- Minimal east and west glazing
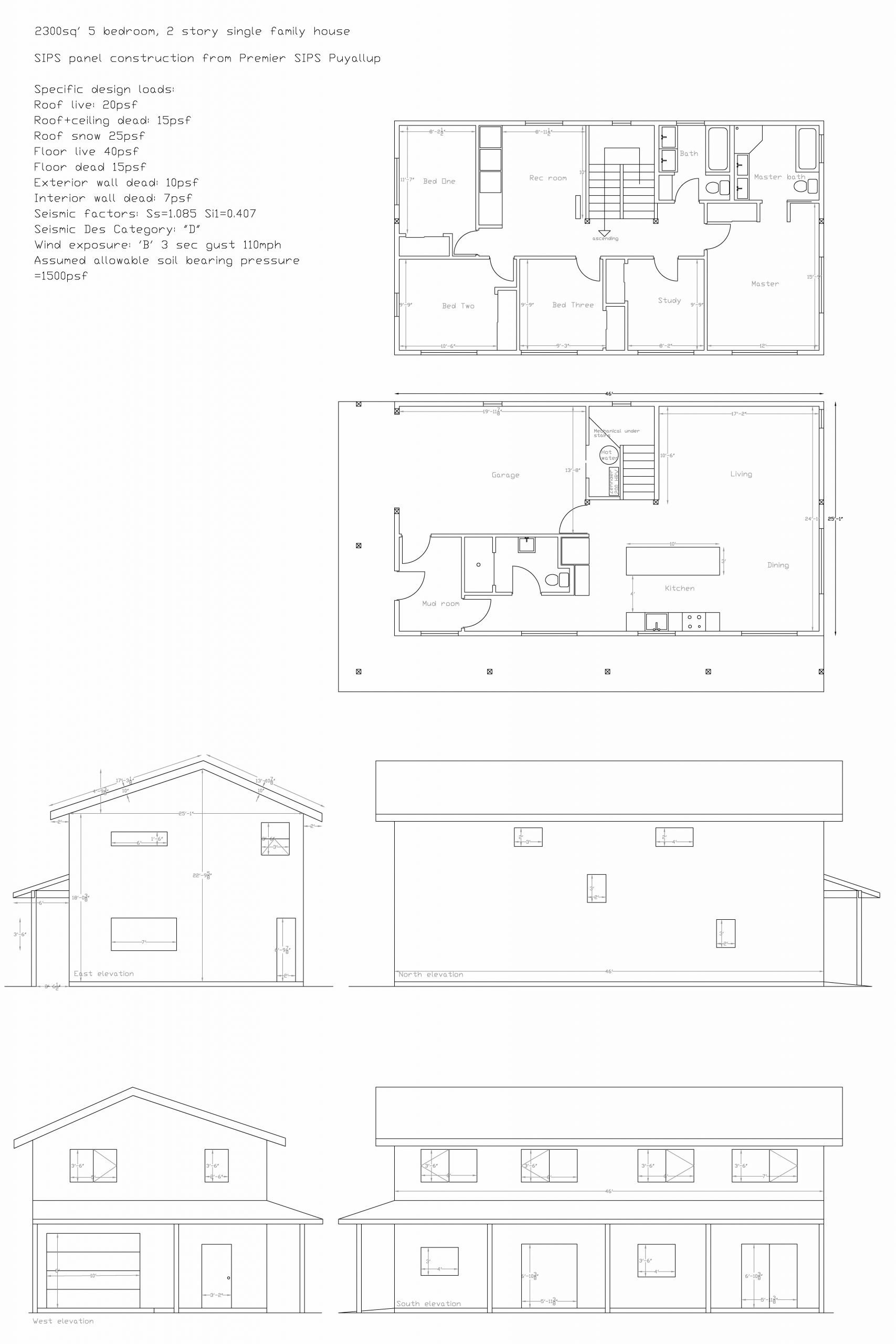

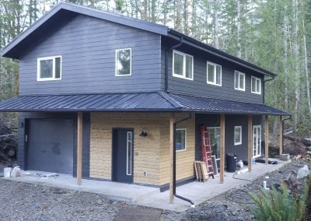
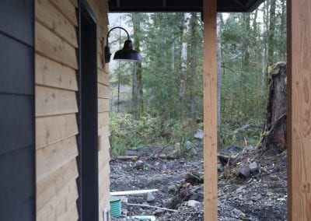
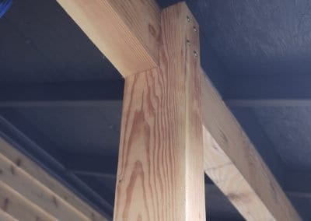
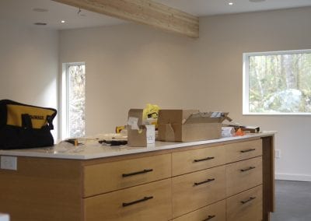
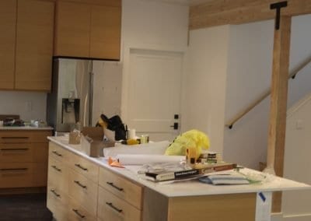
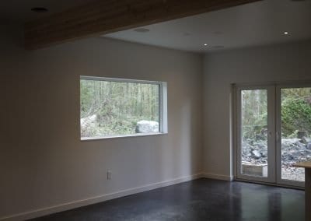
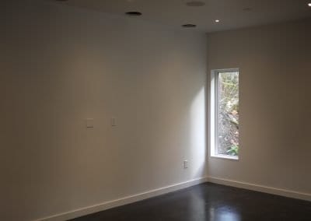
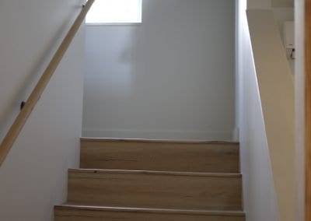
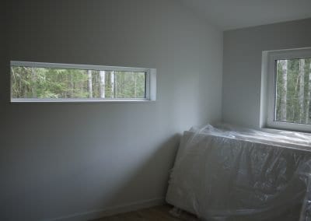
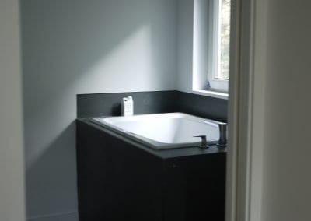
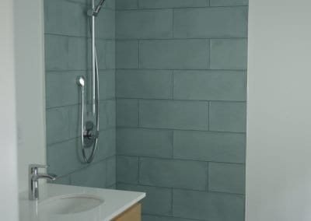
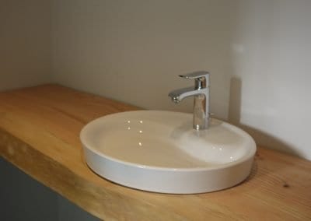
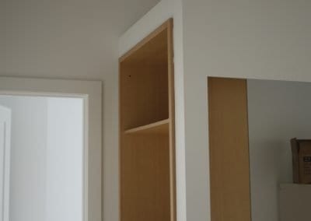
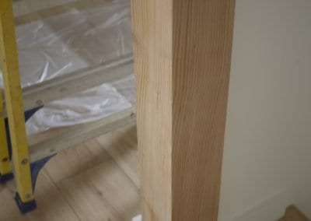
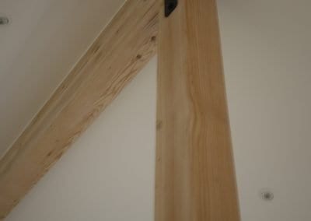
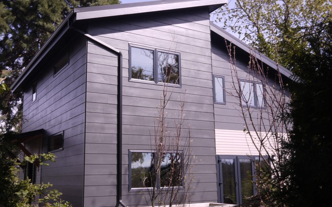
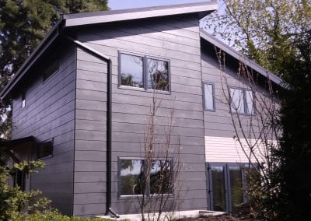
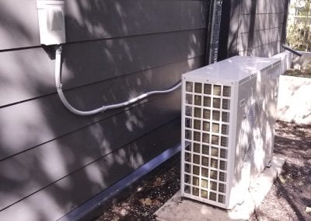
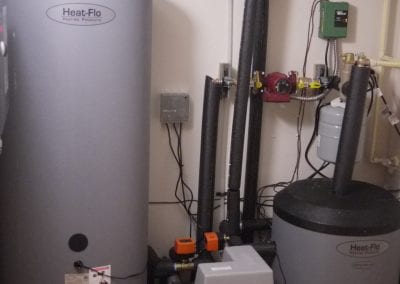
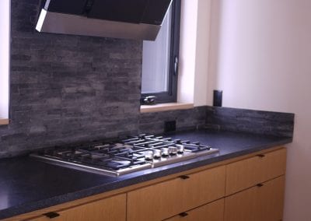
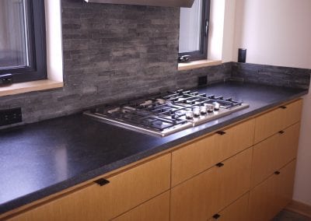
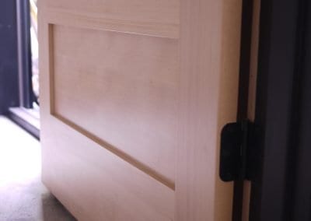
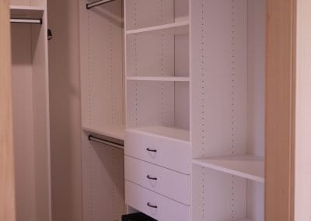
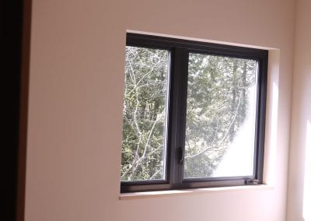
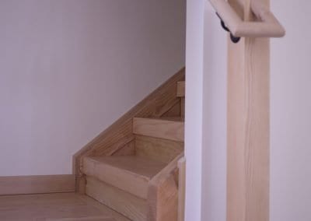
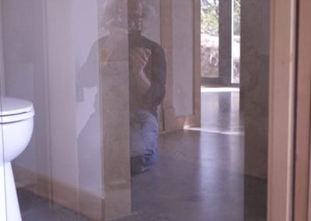
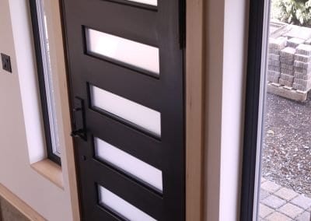
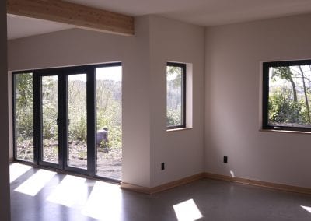
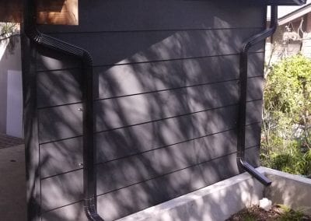
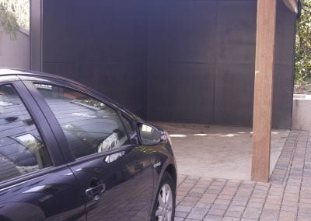
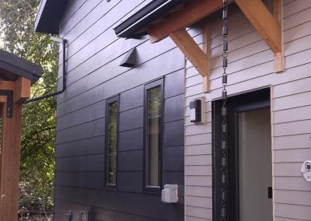
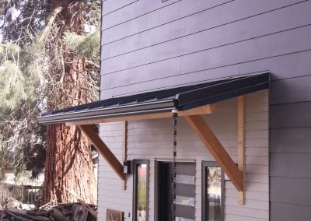
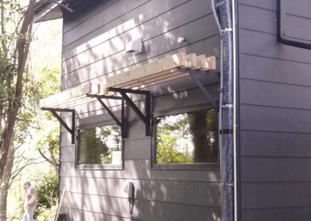
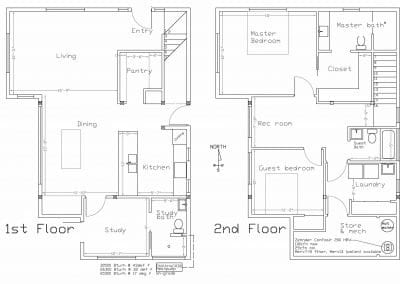
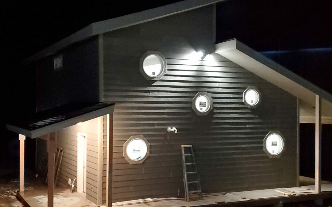
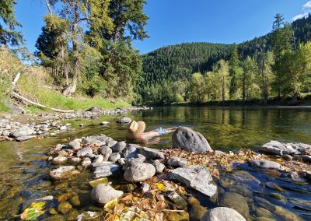
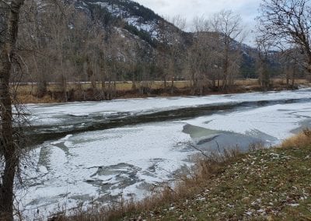

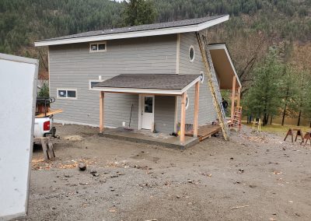


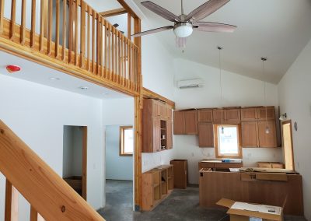
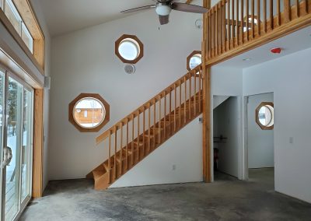
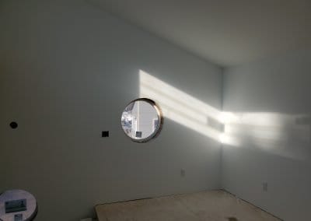
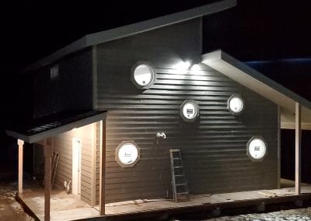
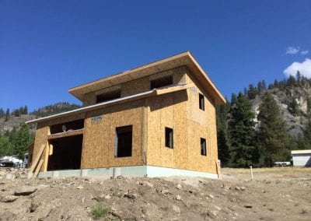
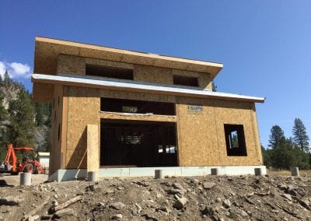
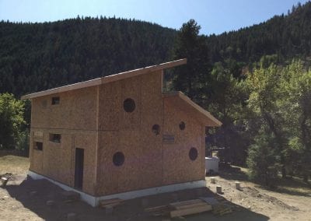

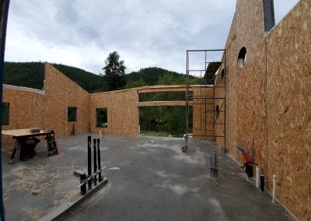
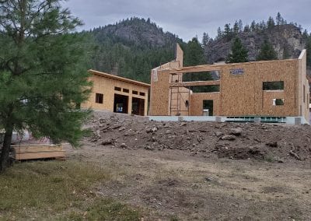
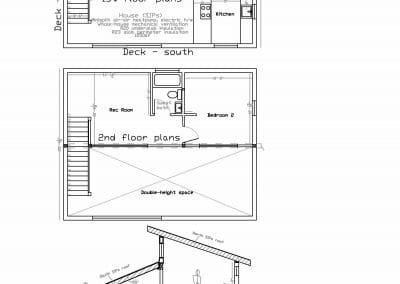
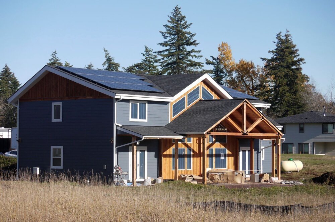
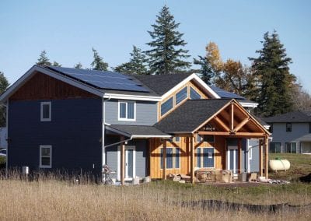
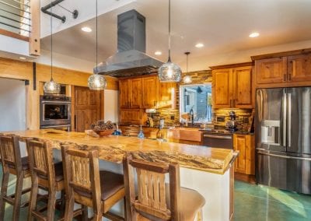
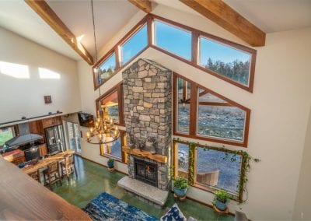
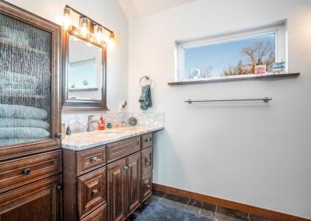
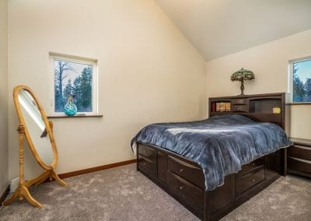
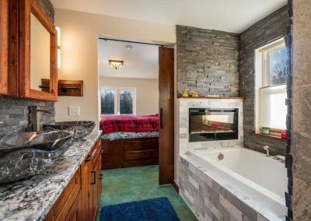
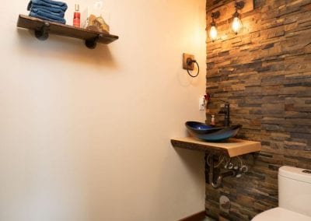
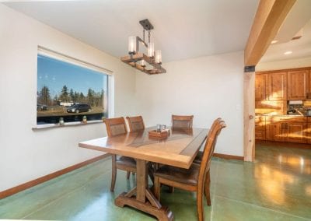
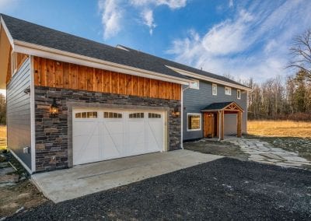
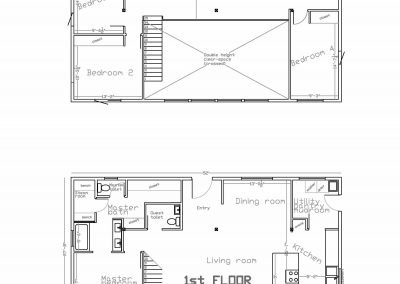






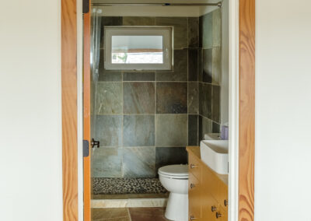


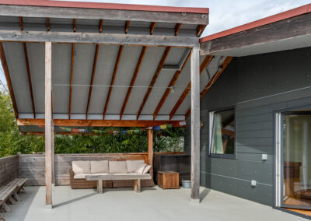

Recent Comments