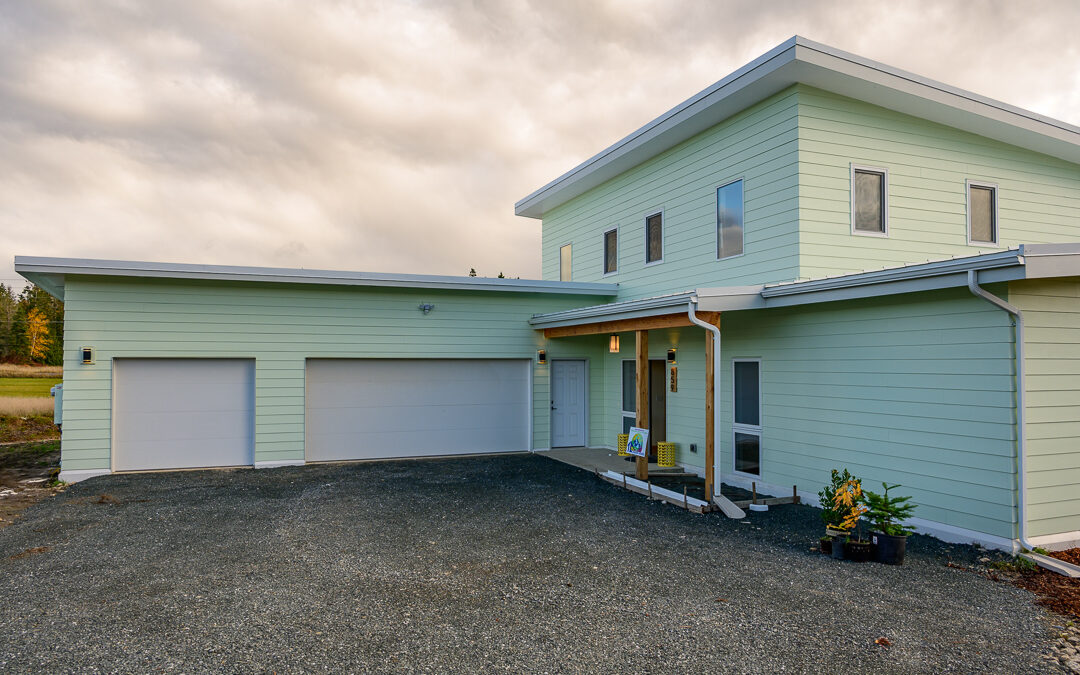
Fox Net Zero House
Fox Net Zero Home
Started in the winter, building the Fox Home was not without its challenges, but the challenges ended up working in our favor in the end and producing this beautiful and unique home. Right off the bat, after we poured the concrete slab, the weather turned and frosted. As we saved the slab from freezing using plastic sheets and hay, the wind kicked up and caused the hay to come into direct contact with the slab as it was curing. The hay interacted with the concrete and caused what turned out to be really cool color undulations which add to the home’s character. Now we are intentionally adding this option for future clients who want some extra pizzaz in their concrete floors!
We always love when clients add their personal touches to a home as well, and in this case that personal touch was in the form of a repurposed trash receptacle laundry chute!
Specs
-
Overview:
- 1978sf SFR & 876sf garage
- 4 bedroom, 2.5 bath SFR
- Net Zero Energy
- 1st floor aging-in-place
- Passive solar heating/cooling design
- Insulation: R-29 walls & R-59 ceiling
- Air Sealing: 0.18 ACH50
- HERS Index: -2
- Annual Energy Cost Savings: $2,800
- Certifications: DOE Zero Energy Ready Home certified, ENERGY STAR certified, EPA Indoor airPLUS certified, anticipated Built Green 5-star certified
Mechanical:- Ventiliation: Fantech Hero 250 with built in HEPA filter. Built-in humidity, temperature, and CO2
- Heating/Cooling: Chilltrix CX-34; hydronic radiant floor heating downstairs and fan coil unit
- PV: 9kW solar array with Enphase microinverters and battery ready
Selections:
- Thermatru exterior doors
- Certified Cool Roof metal roofing
- Birch doors and hemlock trim
- Floor Score certified vinyl flooring & zero-VOC, anti-microbial underlayment
- Quartz countertops
- Thrifted plumbing fixtures
- Europly maple cabinets
- LED lighting
- WaterSense plumbing fixtures
- ENERGY STAR appliances
- No/Low-VOC finishes
- Triple pane, Low-E coated, argon-filled vinyl windows
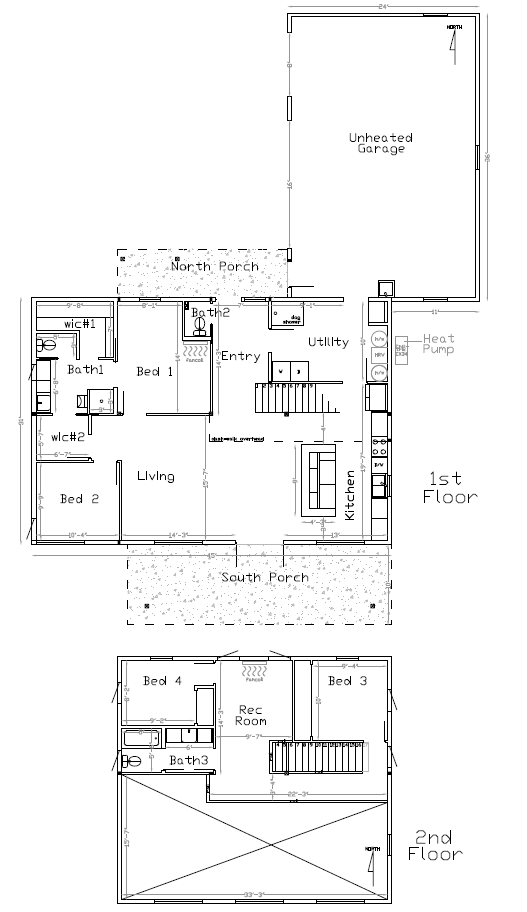

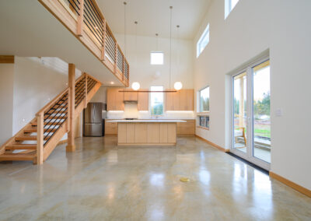
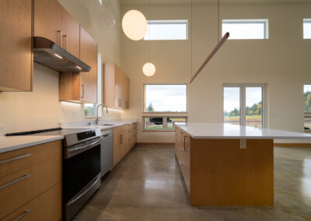
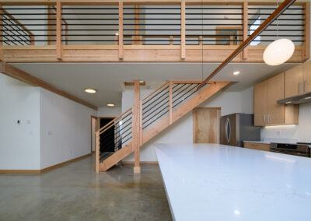
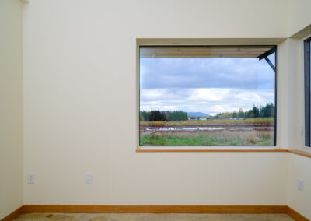
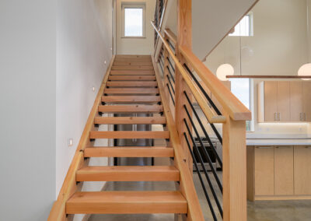
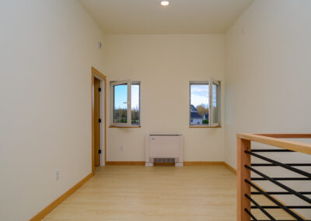
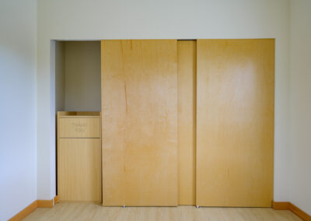
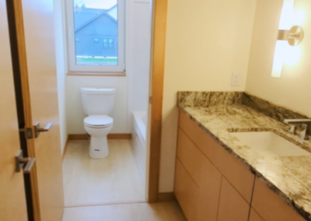
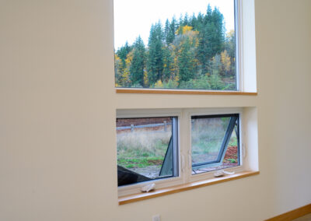
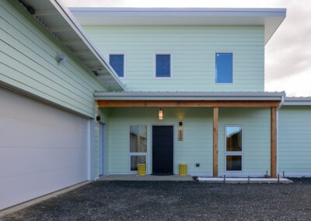
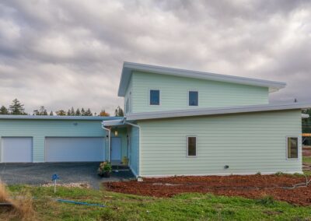
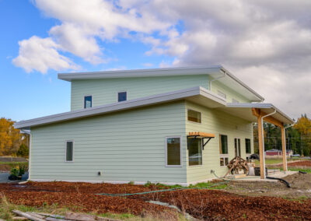
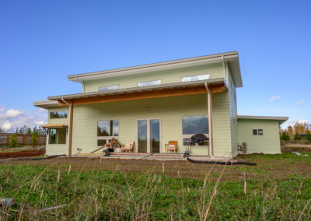
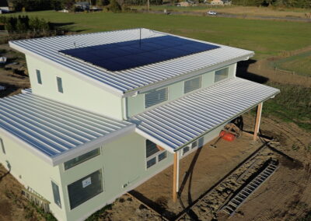
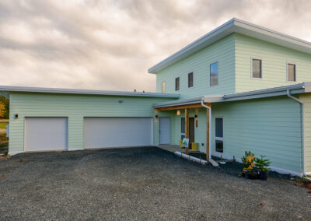

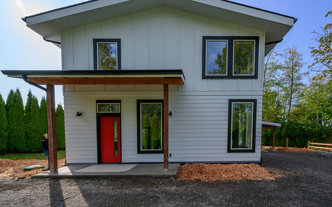
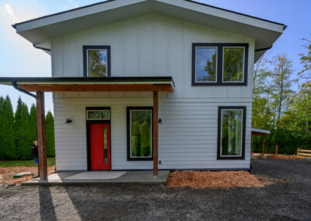
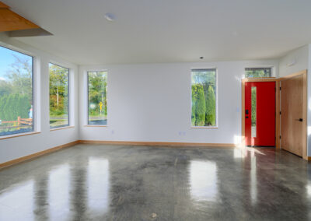
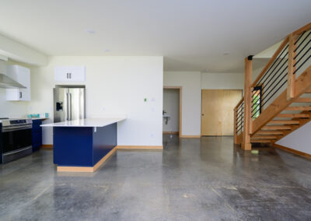
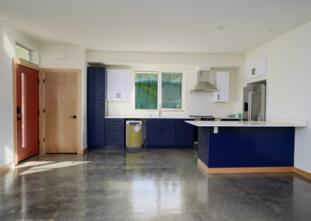
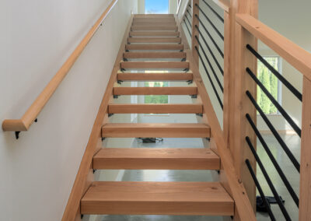
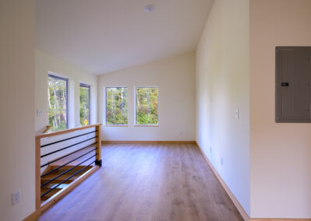

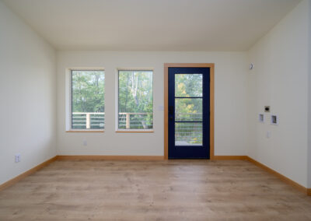
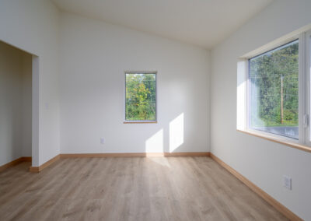
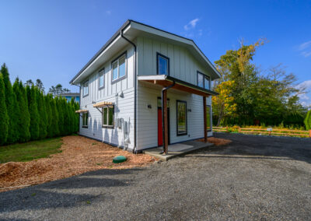
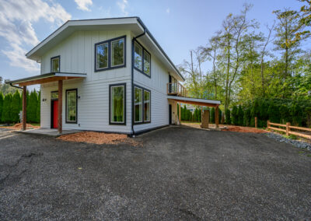
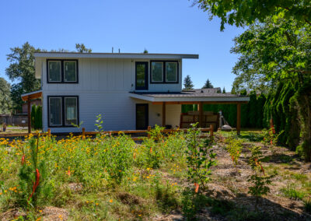
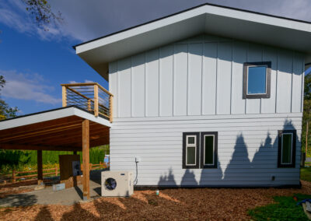
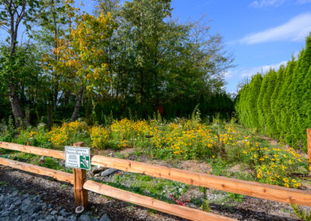
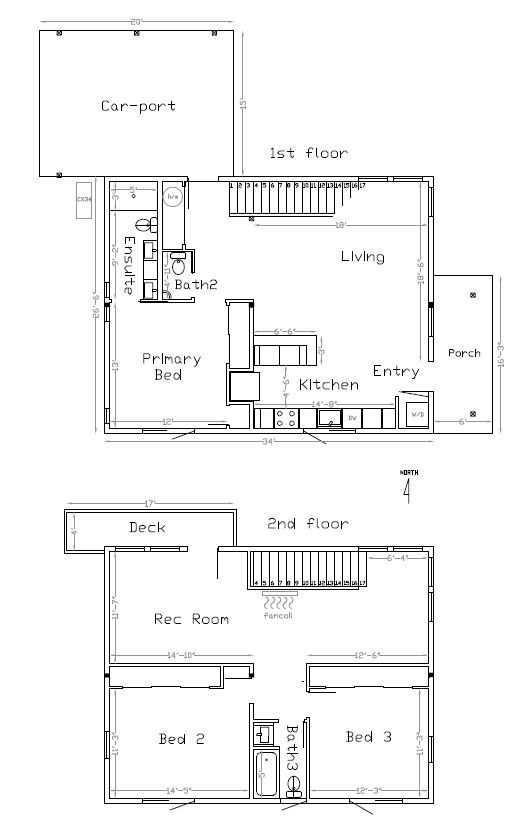
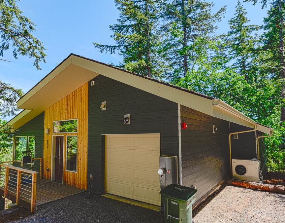
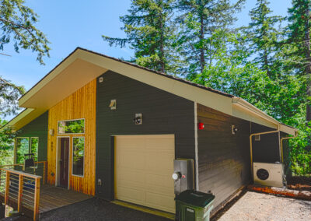
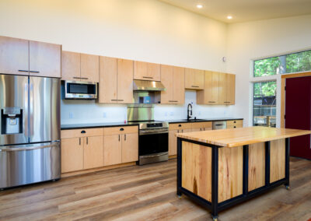
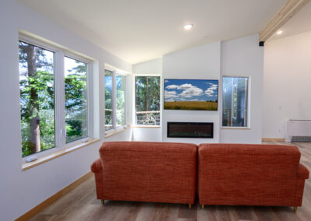
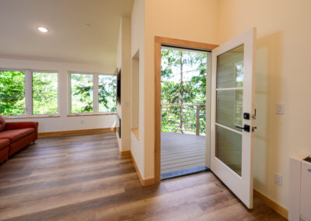
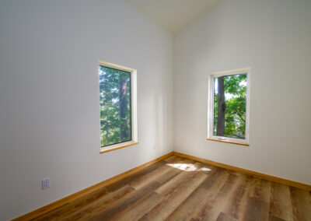
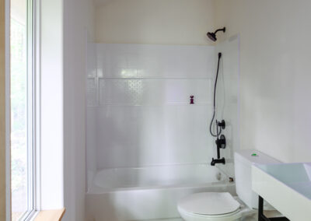
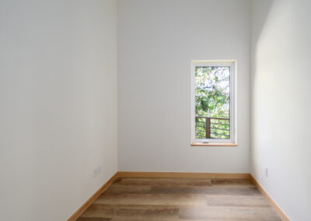
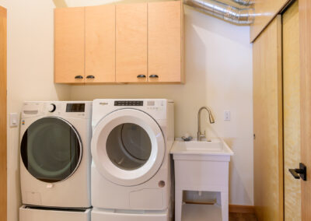
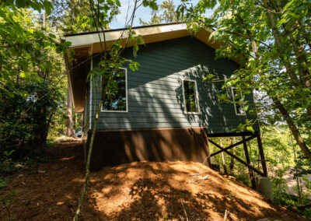



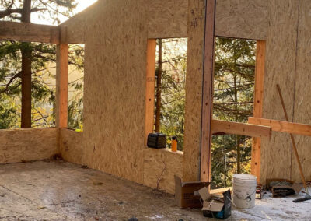
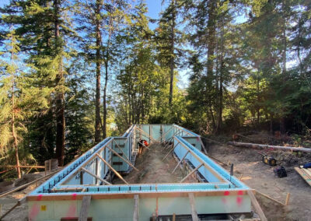
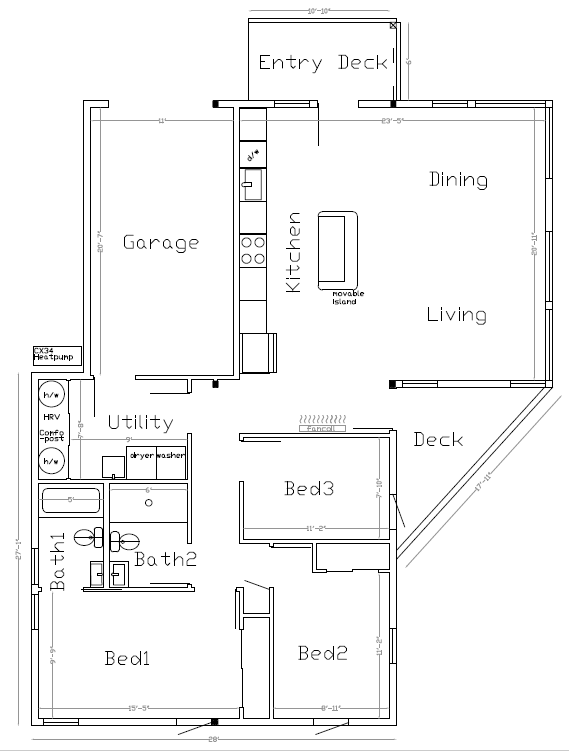
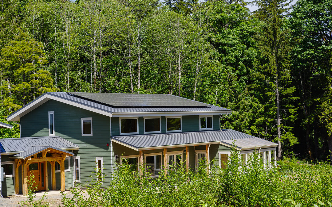
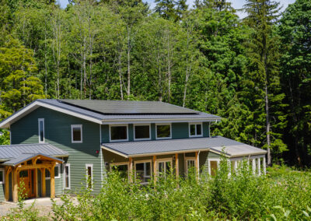

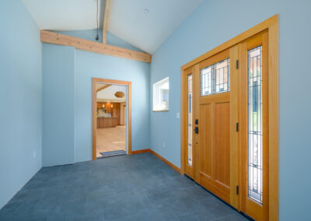

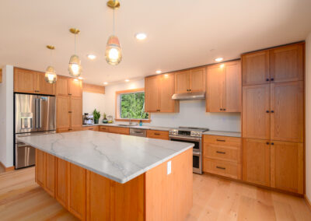

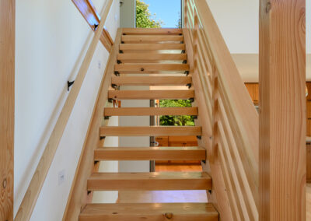

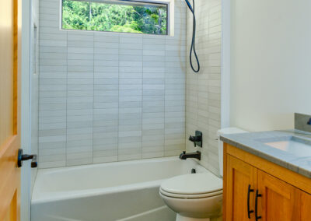
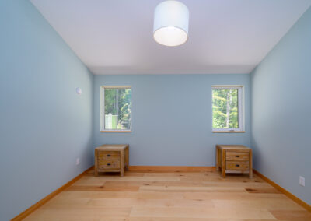
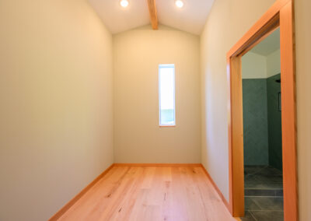
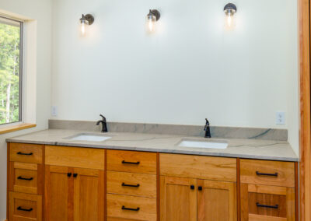
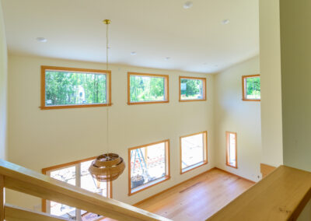
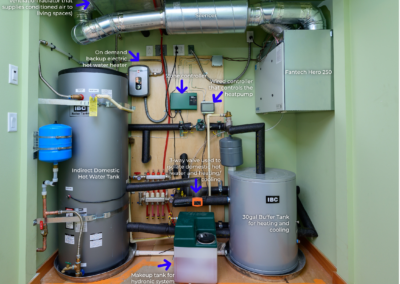

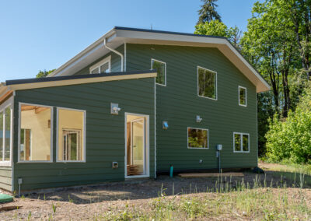
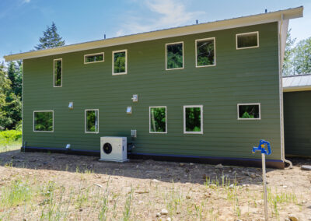
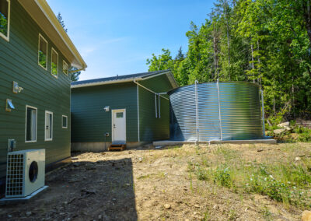
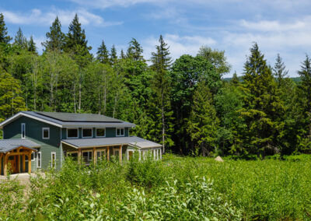
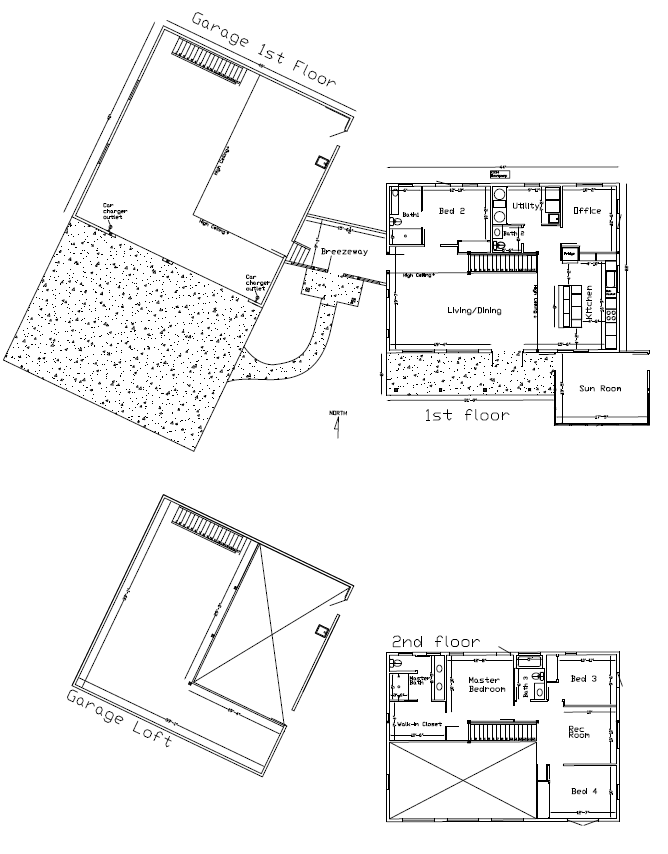
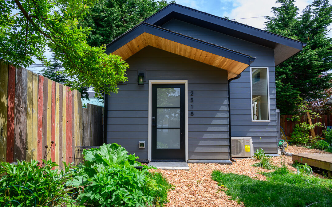








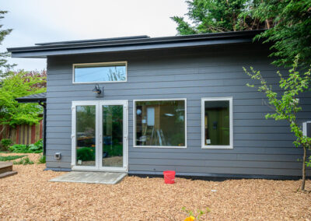

Recent Comments