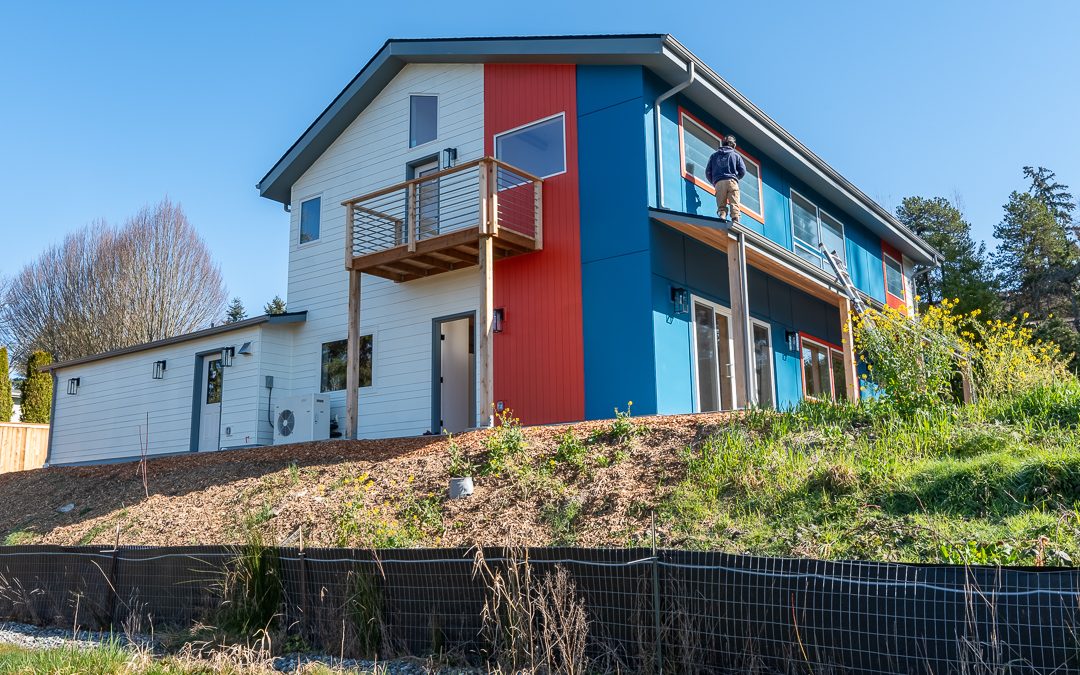
Neos House
The Neos house is a 4 bedroom family house. 2614 square feet. Completed in spring 2021.
Designed as a multi-generational home with one full bathroom & one full bedroom on the 1st floor, if the piano-room & the rec-room were enclosed with walls we’d have a 7-bedroom home. Enough for a substantial family to live together.
Pointing south, the view looks towards the huge garden.
The garden spills into the dining area through sliding doors. The folks who commissioned this home are gardeners, with kids, who will be drawn towards the natural world as a way to thrive.
The weather briefly nips at you as you walk from the front door to the garage under the covered walkway, creating a connection with the day’s weather and the world outside the energy-shell.
The SIPs installation was subcontracted because this is a Bellevue job & the TC crew have northern families & want to be home at night if possible. Issac taught a Peruvian framing crew how to sling the SIPs and the job ran fast & smoothly using advanced SIPs details required by the Bellevue jurisdiction.
Despite one design mistake (the mechanicals are in the unheated garage), this house is an exercise in textbook design for cost & energy performance.
The client did a stellar job of following design advice & the crew lovingly built the house, sealing the envelope to 0.6 air changes per hour, Passivehaus standard. The result is an economical house that has won a Department of Energy Grand Prize, attained 5-star Build Green certification and is certified Net Zero.
The envelope & mechanical systems are all drawn from the 2020 TC system: 6.5” walls, 10.25” SIP roof, 4” R20 foam under the slab, R24 ICF’s, Chilltrix CX34 heatpump with (1) fancoil upstairs, Zehnder 350 HRV with comfopost heat/ cool delivery. Vinyltek triple pane windows & Thermatru front door.
All the stormwater from the roof is infiltrated back into the onsite soils via a huge infiltration trench. Additionally, the excavation soils all remained onsite to reduce soils trucking. The clients took responsibility for seeding the exposed construction soils, choosing to plant a complex cover crop in place of the usual grass. The cover crop can be tilled back into the soils to impart nitrogen & other nutrients when a new planting regime is decided upon.
The house in a garden is a traditional family way of life and TC is proud to have built a modern, dense & flexible version of this ideal, updated to make all its own power to address the demands of the climate-change world.

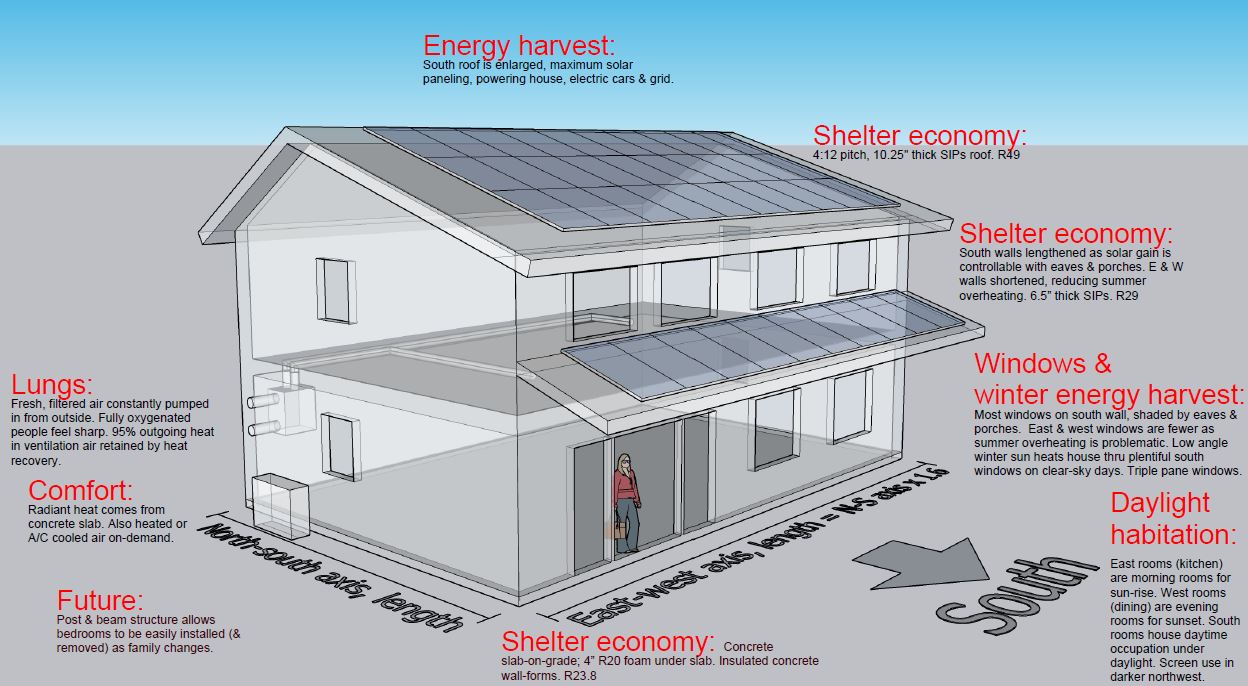
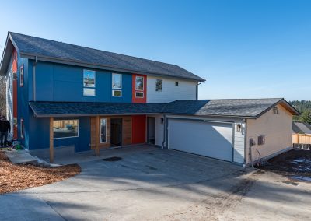
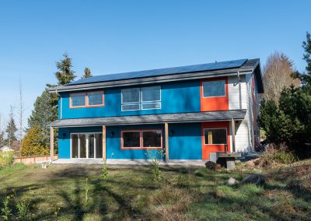
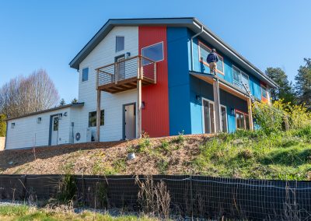
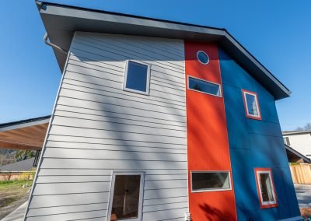
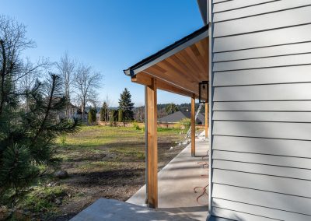
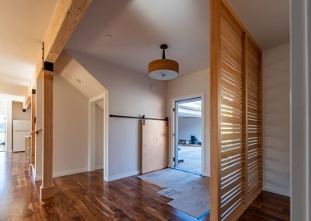
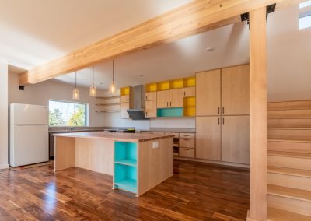
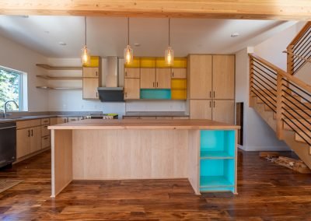
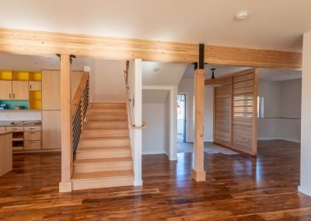
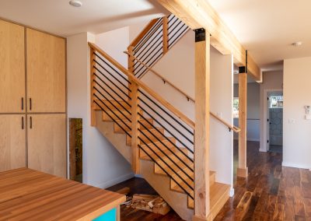
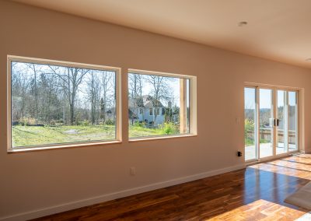
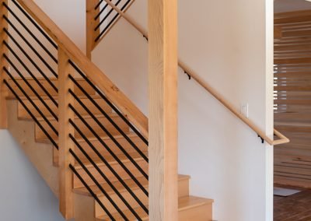
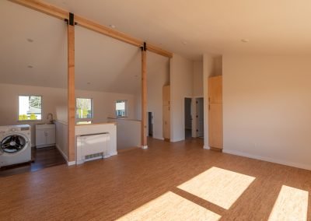
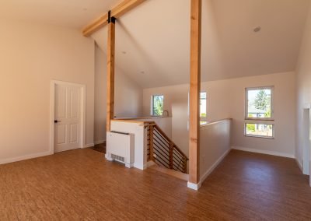
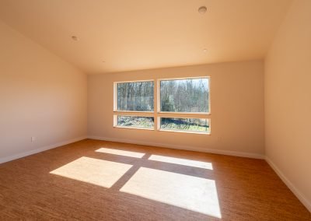
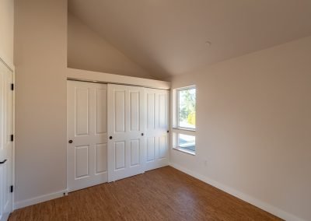
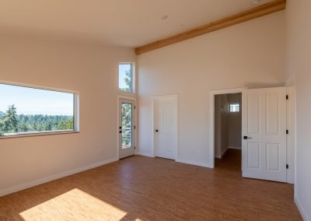
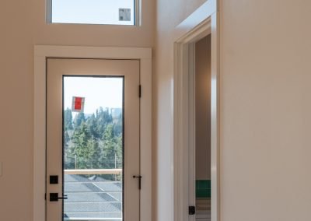
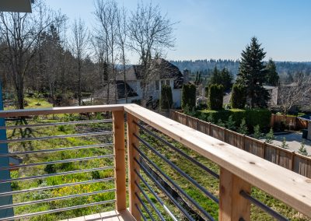
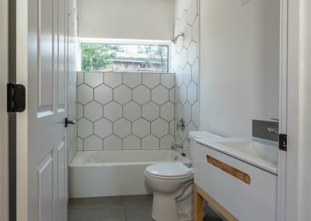
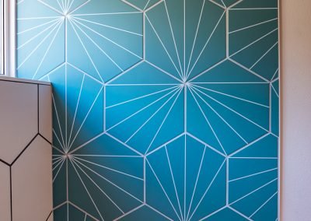
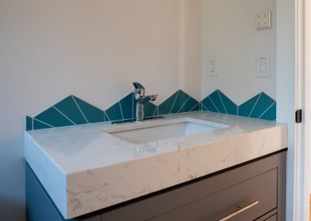
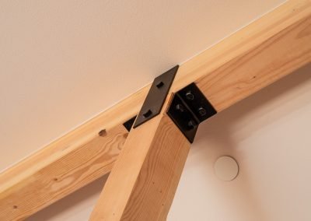
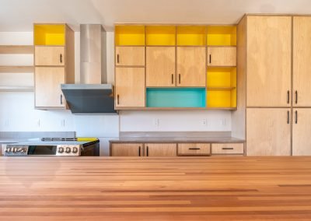
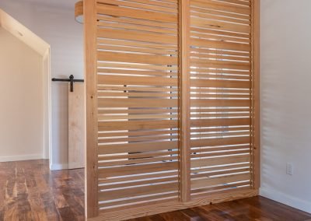
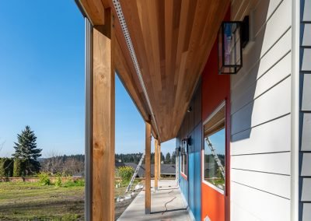
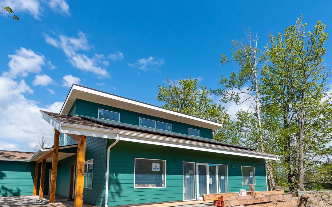
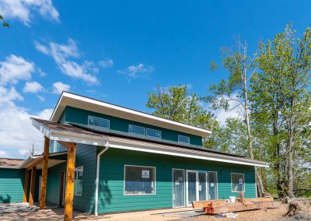
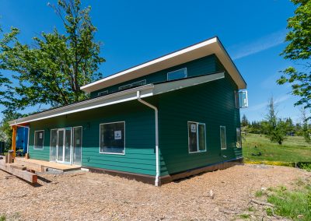
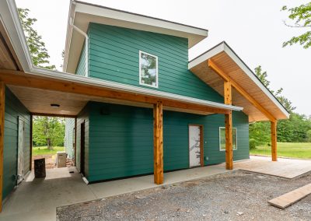
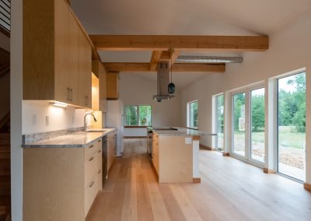
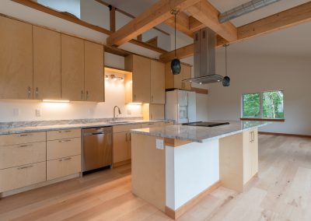
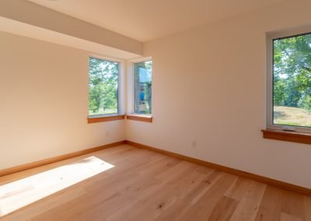
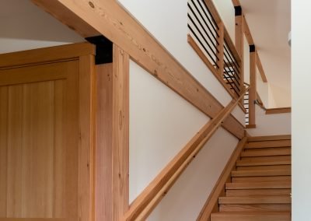
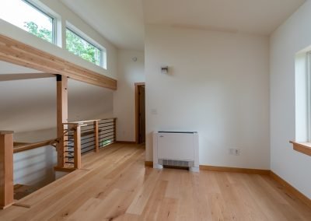
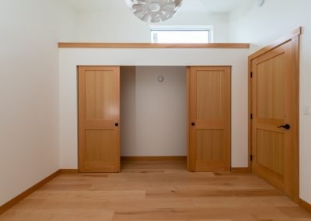
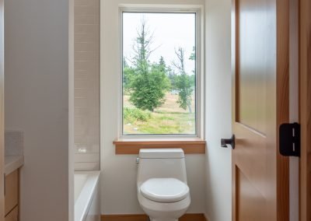

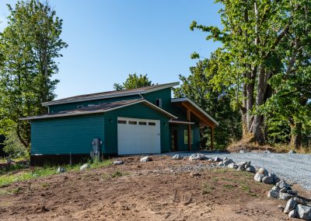
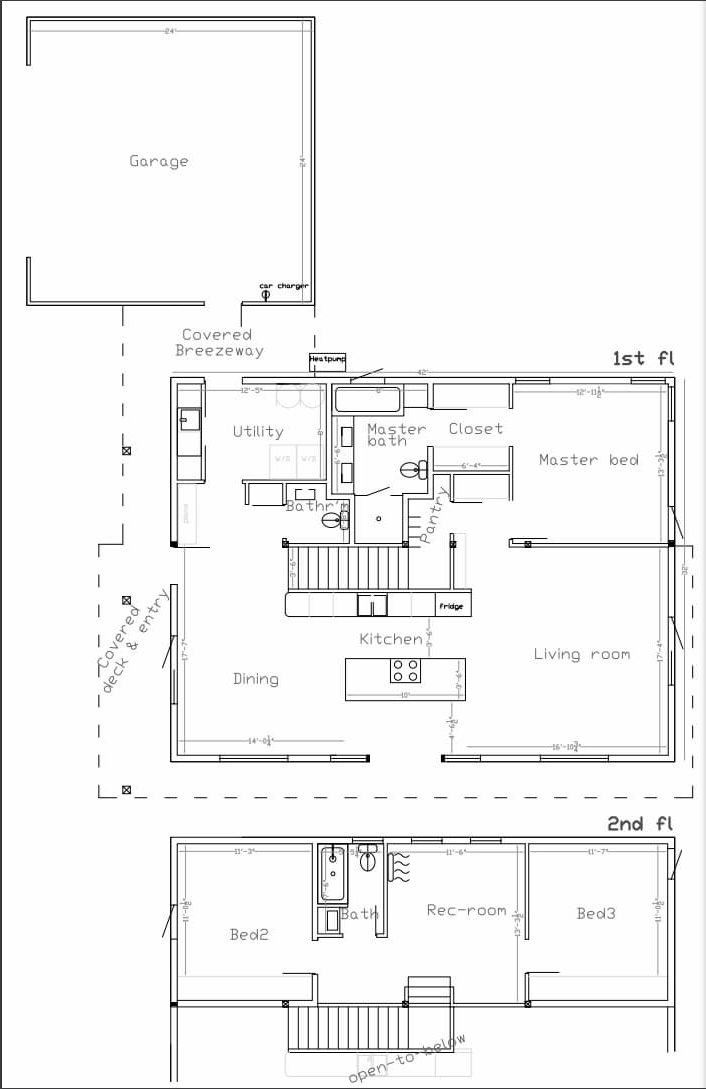
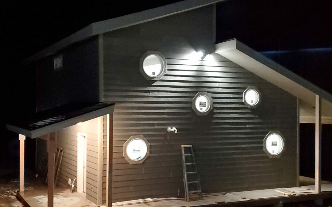
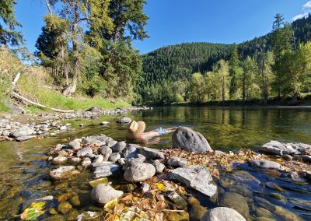


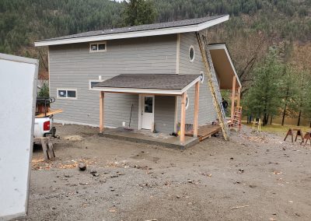


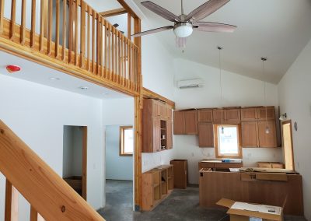
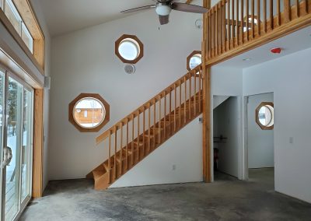
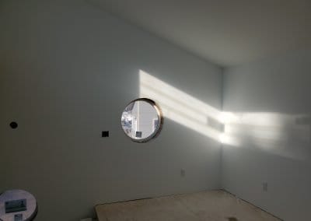
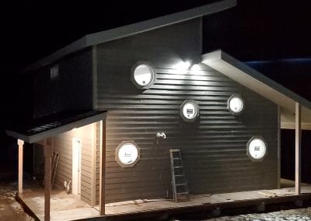
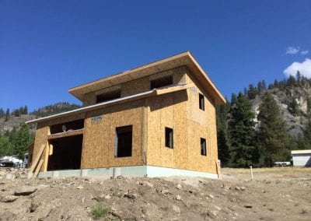
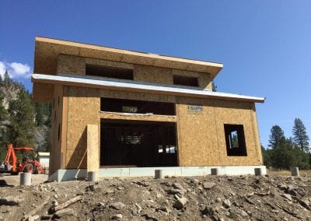
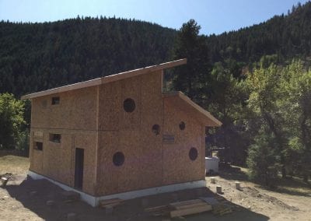

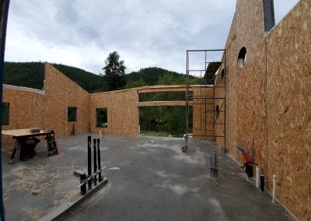
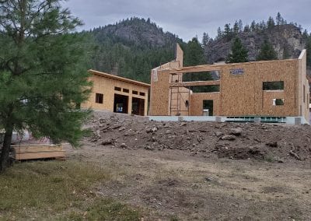
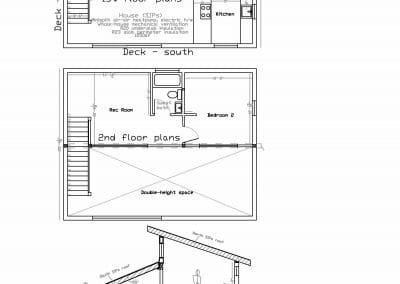
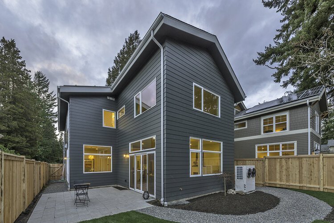
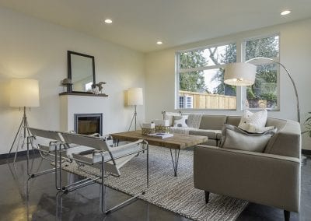
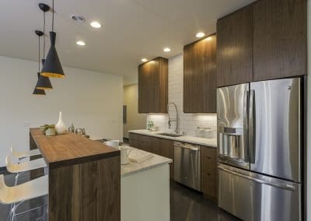
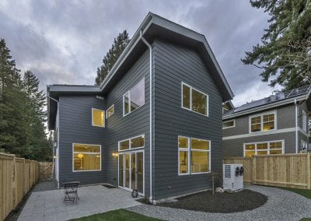
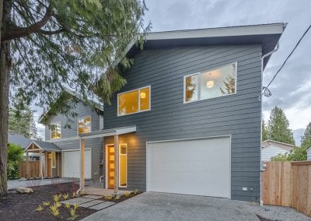
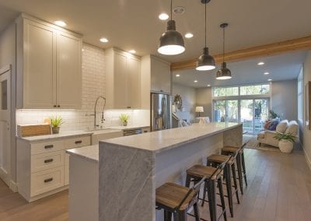
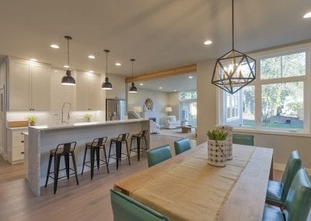
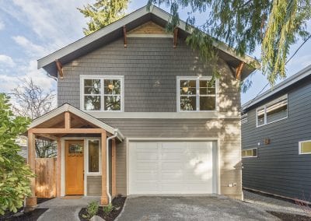
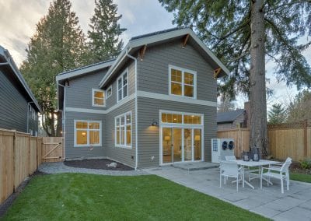
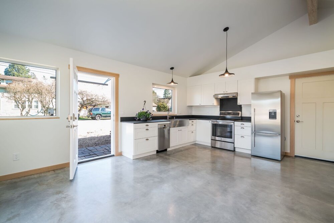
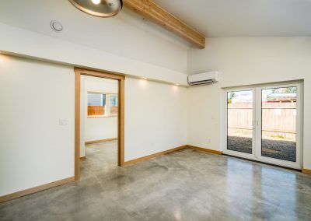
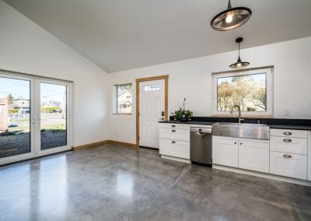
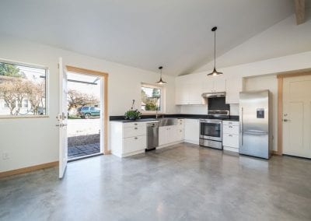
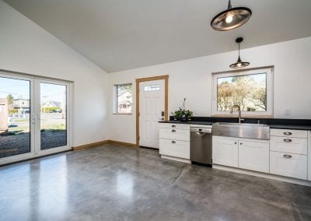
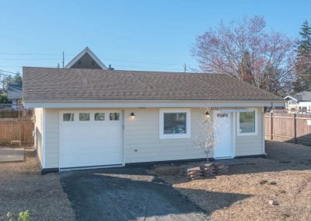
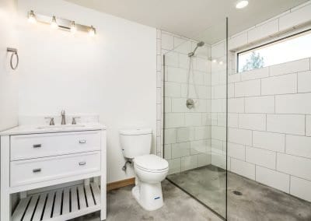
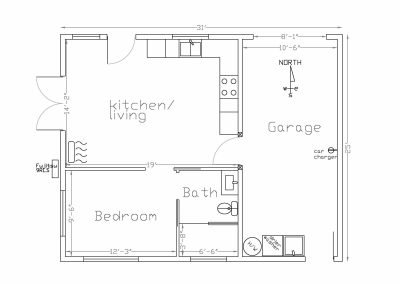
Recent Comments